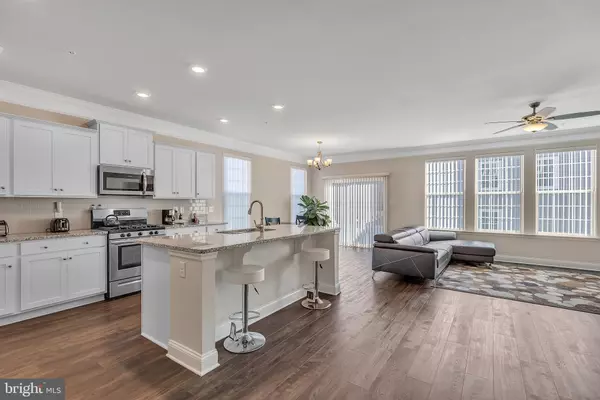$530,000
$530,000
For more information regarding the value of a property, please contact us for a free consultation.
5 Beds
4 Baths
4,516 SqFt
SOLD DATE : 02/02/2021
Key Details
Sold Price $530,000
Property Type Single Family Home
Sub Type Detached
Listing Status Sold
Purchase Type For Sale
Square Footage 4,516 sqft
Price per Sqft $117
Subdivision Scotland Heights
MLS Listing ID MDCH220234
Sold Date 02/02/21
Style Colonial,Traditional
Bedrooms 5
Full Baths 4
HOA Fees $42/mo
HOA Y/N Y
Abv Grd Liv Area 3,766
Originating Board BRIGHT
Year Built 2019
Annual Tax Amount $6,050
Tax Year 2020
Lot Size 7,144 Sqft
Acres 0.16
Property Description
Prepare to be wowed by this beautiful, 5-bedroom home in the sought-after Scotland Heights community, including one bedroom and full bath on the main level, 4 full baths, and an open kitchen and family room concept that will provide the perfect setting for entertaining and family gatherings. Upscale finishes including wainscoting, crown molding, granite counter tops, and luxury hard surface flooring make this home as impressive as it is functional. Just less than 2 years built, this home has been gently lived in and has loads of bells and whistles for you to enjoy. Shows like a model home in superb condition. Living-room has beautiful bay-window. Island in kitchen provides additional eating area which is a wonderful additional to the formal dining room. Over-sized mudroom provides immediate storage with access to garage, kitchen, and main level bedroom. Heading upstairs is a grand owner's suite that features a spacious walk-in closet, a sitting area, in-suite bathroom with double vanities, walk-in shower, and huge linen closet. Off the owner's suite is a sizable laundry room with full size washer and dryer. The remaining second level consists of a full bath and three large bedrooms; one with an in-suite bathroom and the other two with closets that are almost one-third of the room size. A 1700+ SF unfinished basement is awaiting the new homeowner's personal touch. Enjoy your privacy in a fenced backyard and a corner lot.
Location
State MD
County Charles
Zoning PRD
Rooms
Other Rooms Dining Room, Kitchen, Family Room, Foyer, Bonus Room
Basement Full, Unfinished
Main Level Bedrooms 1
Interior
Hot Water Natural Gas
Heating Central
Cooling Central A/C, Programmable Thermostat
Fireplace N
Heat Source Natural Gas
Laundry Upper Floor
Exterior
Parking Features Garage - Front Entry
Garage Spaces 2.0
Fence Privacy
Water Access N
Accessibility None
Attached Garage 2
Total Parking Spaces 2
Garage Y
Building
Story 2
Sewer Public Septic, Public Sewer
Water Public
Architectural Style Colonial, Traditional
Level or Stories 2
Additional Building Above Grade, Below Grade
New Construction N
Schools
School District Charles County Public Schools
Others
Senior Community No
Tax ID 0906356858
Ownership Fee Simple
SqFt Source Assessor
Security Features Monitored,Sprinkler System - Indoor
Acceptable Financing Conventional, FHA, VA
Horse Property N
Listing Terms Conventional, FHA, VA
Financing Conventional,FHA,VA
Special Listing Condition Standard
Read Less Info
Want to know what your home might be worth? Contact us for a FREE valuation!

Our team is ready to help you sell your home for the highest possible price ASAP

Bought with Arlene K Brown • Long & Foster Real Estate, Inc.

"My job is to find and attract mastery-based agents to the office, protect the culture, and make sure everyone is happy! "
GET MORE INFORMATION






