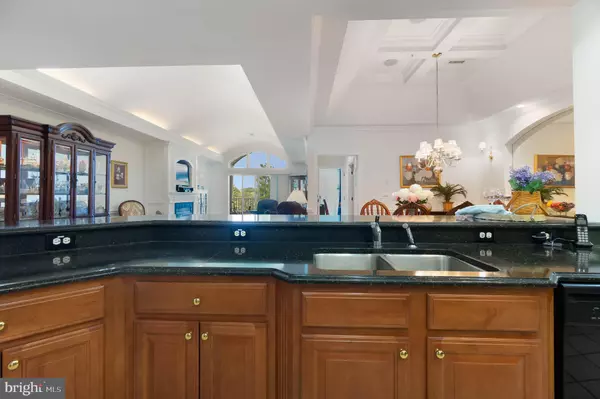$437,000
$427,999
2.1%For more information regarding the value of a property, please contact us for a free consultation.
2 Beds
2 Baths
SOLD DATE : 09/08/2022
Key Details
Sold Price $437,000
Property Type Condo
Sub Type Condo/Co-op
Listing Status Sold
Purchase Type For Sale
Subdivision Waters Edge
MLS Listing ID MDHR2015644
Sold Date 09/08/22
Style Traditional
Bedrooms 2
Full Baths 2
Condo Fees $422/mo
HOA Y/N N
Originating Board BRIGHT
Year Built 2002
Annual Tax Amount $3,496
Tax Year 2021
Property Description
Welcome to Paradise! Breathtaking views await as you enter this spectacular 2BR/2BA penthouse condo. Glistening wood flooring w/ custom detailed mouldings that will impress upon entry. The tray & barrel ceiling architecture w/ accent lighting truly accentuate the fine details this condo offers. Eat in kitchen w/ breakfast bar, granite counters, under-cabinet lighting, ample cabinet storage including a built in desk w/ pantry. Formal dining room opens to inviting living room space that has panoramic river views from every angle. Watch the eagles soar by from your balcony w/ access from both bedrooms & living room. Bright & private primary en-suite w/ sitting area, dual walk in closets & private bath. Add'l features include secure & gated community, garage w/ (1) deeded parking spot, clubhouse w/ pool & exercise room, manicured walking trails & an extra personal storage space approx 10x5 included. HVAC replaced in 2019, existing BGE home warranty is in effect to ensure peace of mind. Great proximity to APG, Amtrak, hwys & more. Live your best life here!
Location
State MD
County Harford
Zoning R3PRD
Rooms
Other Rooms Living Room, Dining Room, Primary Bedroom, Bedroom 2, Kitchen
Main Level Bedrooms 2
Interior
Interior Features Breakfast Area, Built-Ins, Carpet, Ceiling Fan(s), Chair Railings, Combination Dining/Living, Combination Kitchen/Dining, Crown Moldings, Dining Area, Elevator, Entry Level Bedroom, Family Room Off Kitchen, Flat, Floor Plan - Open, Floor Plan - Traditional, Formal/Separate Dining Room, Intercom, Kitchen - Eat-In, Kitchen - Table Space, Pantry, Primary Bath(s), Primary Bedroom - Bay Front, Recessed Lighting, Bathroom - Soaking Tub, Sprinkler System, Bathroom - Stall Shower, Bathroom - Tub Shower, Upgraded Countertops, Walk-in Closet(s), Window Treatments, Wood Floors
Hot Water Natural Gas
Cooling Ceiling Fan(s), Central A/C
Flooring Carpet, Ceramic Tile, Hardwood
Fireplaces Number 1
Fireplaces Type Fireplace - Glass Doors, Gas/Propane, Mantel(s)
Equipment Built-In Microwave, Dishwasher, Disposal, Dryer - Front Loading, Dryer - Gas, Exhaust Fan, Humidifier, Icemaker, Intercom, Refrigerator, Stove, Washer - Front Loading, Water Heater
Fireplace Y
Window Features Atrium,Double Hung,Sliding,Transom
Appliance Built-In Microwave, Dishwasher, Disposal, Dryer - Front Loading, Dryer - Gas, Exhaust Fan, Humidifier, Icemaker, Intercom, Refrigerator, Stove, Washer - Front Loading, Water Heater
Heat Source Natural Gas
Laundry Dryer In Unit, Has Laundry, Main Floor, Washer In Unit
Exterior
Exterior Feature Balcony, Roof, Wrap Around
Parking Features Additional Storage Area, Covered Parking, Basement Garage, Garage - Front Entry, Garage Door Opener, Inside Access, Underground
Garage Spaces 6.0
Parking On Site 1
Utilities Available Cable TV, Natural Gas Available, Phone Connected
Amenities Available Bike Trail, Club House, Common Grounds, Elevator, Exercise Room, Extra Storage, Game Room, Gated Community, Jog/Walk Path, Meeting Room, Party Room, Picnic Area, Pool - Outdoor, Putting Green
Water Access Y
Water Access Desc Canoe/Kayak,Private Access
Accessibility Elevator, Grab Bars Mod
Porch Balcony, Roof, Wrap Around
Total Parking Spaces 6
Garage Y
Building
Story 1
Unit Features Garden 1 - 4 Floors
Sewer Public Septic
Water Public
Architectural Style Traditional
Level or Stories 1
Additional Building Above Grade, Below Grade
New Construction N
Schools
Elementary Schools Church Creek
Middle Schools Aberdeen
High Schools Aberdeen
School District Harford County Public Schools
Others
Pets Allowed Y
HOA Fee Include All Ground Fee,Common Area Maintenance,Custodial Services Maintenance,Ext Bldg Maint,Lawn Maintenance,Management,Pool(s),Recreation Facility,Reserve Funds,Road Maintenance,Security Gate,Sewer,Snow Removal
Senior Community No
Tax ID 1301343513
Ownership Condominium
Security Features 24 hour security,Carbon Monoxide Detector(s),Fire Detection System,Intercom,Main Entrance Lock,Security Gate,Smoke Detector,Sprinkler System - Indoor
Acceptable Financing Cash, Conventional
Listing Terms Cash, Conventional
Financing Cash,Conventional
Special Listing Condition Standard
Pets Allowed Size/Weight Restriction, Number Limit
Read Less Info
Want to know what your home might be worth? Contact us for a FREE valuation!

Our team is ready to help you sell your home for the highest possible price ASAP

Bought with Michelle Labanowski • Cummings & Co. Realtors

"My job is to find and attract mastery-based agents to the office, protect the culture, and make sure everyone is happy! "
GET MORE INFORMATION






