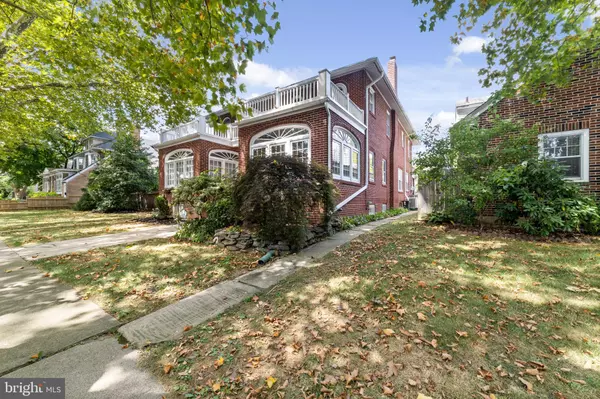$240,000
$254,900
5.8%For more information regarding the value of a property, please contact us for a free consultation.
3 Beds
2 Baths
1,572 SqFt
SOLD DATE : 09/30/2022
Key Details
Sold Price $240,000
Property Type Single Family Home
Sub Type Twin/Semi-Detached
Listing Status Sold
Purchase Type For Sale
Square Footage 1,572 sqft
Price per Sqft $152
Subdivision College Heights
MLS Listing ID PALH2003734
Sold Date 09/30/22
Style Colonial
Bedrooms 3
Full Baths 1
Half Baths 1
HOA Y/N N
Abv Grd Liv Area 1,572
Originating Board BRIGHT
Year Built 1925
Annual Tax Amount $4,186
Tax Year 2021
Lot Size 2,640 Sqft
Acres 0.06
Lot Dimensions 22.00 x 120.00
Property Description
Located on one of the most beautiful Sycamore tree-lined streets in the "Westend", this absolutely charming home is ready for you to move right in! This all brick home was built in 1925 and is filled with original features! The generous sized kitchen features a breakfast nook with access to the back deck! The classic sunroom is sure to please with lovely windows, custom bench and original French doors. Spacious living and dining rooms. Upstairs three bedrooms, all with hardwood floors. The master bedroom has access to the fabulous balcony, the perfect place to enjoy your morning coffee! A wonderful full bath with tiled bath/shower and tiled flooring. The basement has plenty of space for gym/play area and is utilized for 1/2 bath. Brick one car detached garage, storage shed, deck and delightful petite yard/garden.
Showings will begin Friday, August 19th after 3pm.
Location
State PA
County Lehigh
Area Allentown City (12302)
Zoning R-M
Rooms
Other Rooms Living Room, Dining Room, Bedroom 2, Bedroom 3, Kitchen, Basement, Bedroom 1, Other
Basement Partially Finished, Interior Access
Interior
Interior Features Attic, Breakfast Area, Built-Ins, Dining Area, Kitchen - Eat-In, Floor Plan - Traditional, Formal/Separate Dining Room, Pantry, Tub Shower, Wood Floors
Hot Water Electric
Heating Heat Pump(s)
Cooling Central A/C
Flooring Solid Hardwood
Fireplaces Number 1
Fireplaces Type Non-Functioning
Equipment Cooktop, Dishwasher, Exhaust Fan, Oven/Range - Electric, Refrigerator, Washer, Water Heater, Disposal, Dryer, Freezer, Microwave
Furnishings No
Fireplace Y
Appliance Cooktop, Dishwasher, Exhaust Fan, Oven/Range - Electric, Refrigerator, Washer, Water Heater, Disposal, Dryer, Freezer, Microwave
Heat Source Oil, Electric
Laundry Basement
Exterior
Parking Features Other, Garage Door Opener
Garage Spaces 1.0
Fence Fully, Rear
Water Access N
Roof Type Shingle
Accessibility 2+ Access Exits
Total Parking Spaces 1
Garage Y
Building
Lot Description Landscaping
Story 3
Foundation Stone
Sewer Public Sewer
Water Public
Architectural Style Colonial
Level or Stories 3
Additional Building Above Grade, Below Grade
New Construction N
Schools
Elementary Schools Muhlenberg
Middle Schools Trexler
High Schools William Allen
School District Allentown
Others
Senior Community No
Tax ID 548699850581-00001
Ownership Fee Simple
SqFt Source Assessor
Acceptable Financing VA, FHA, Conventional, Cash
Horse Property N
Listing Terms VA, FHA, Conventional, Cash
Financing VA,FHA,Conventional,Cash
Special Listing Condition Standard
Read Less Info
Want to know what your home might be worth? Contact us for a FREE valuation!

Our team is ready to help you sell your home for the highest possible price ASAP

Bought with Jillian Tustin • Coldwell Banker Realty

"My job is to find and attract mastery-based agents to the office, protect the culture, and make sure everyone is happy! "
GET MORE INFORMATION






