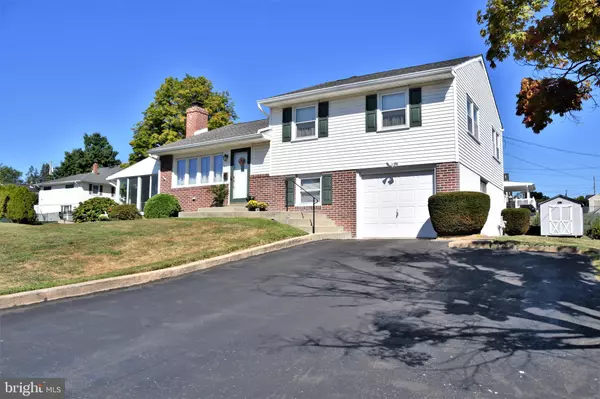$480,000
$450,000
6.7%For more information regarding the value of a property, please contact us for a free consultation.
3 Beds
2 Baths
1,320 SqFt
SOLD DATE : 10/05/2022
Key Details
Sold Price $480,000
Property Type Single Family Home
Sub Type Detached
Listing Status Sold
Purchase Type For Sale
Square Footage 1,320 sqft
Price per Sqft $363
Subdivision Lawrence Park
MLS Listing ID PADE2032612
Sold Date 10/05/22
Style Split Level
Bedrooms 3
Full Baths 1
Half Baths 1
HOA Y/N N
Abv Grd Liv Area 1,320
Originating Board BRIGHT
Year Built 1956
Annual Tax Amount $5,017
Tax Year 2021
Lot Size 9,583 Sqft
Acres 0.22
Lot Dimensions 87.00 x 105.00
Property Description
Beautiful Expanded Split Level Home in Desirable Lawrence Park, Broomall. Enter this Corner Property into the Formal Living Room with Large Windows and Wood Burning Fireplace, Formal Dining Room and Eat-in -Kitchen with Oak Cabinets, Gas Range, Microwave and Dishwasher. Three Bedrooms and Full Bathroom on the upper Floor, with Access to the Attic for Additional Storage Space. Lower Level has a Cozy Family Room, Laundry Room, Half Bath and Access to the Built-in Garage with Remote Door Opener. Newer High Efficiency Heating and Air Conditioning Unit and Newer Gas Hot Water Heater. There is a Double Driveway for Parking up to Four Cars and the Rear Yard has a Shed for Storage Space. Conveniently Located in Marple Township with Low Taxes and across from the Loomis Elementary School, Lawrence Park and Close to The Blue Route(Rt 476), I-95 for Easy Access to the City and The Philadelphia International Airport. Don't miss this one, make your appointment today!
Location
State PA
County Delaware
Area Marple Twp (10425)
Zoning RESIDENTIAL
Rooms
Basement Daylight, Partial, Garage Access, Outside Entrance, Partially Finished, Walkout Level
Interior
Interior Features Carpet, Ceiling Fan(s), Dining Area, Kitchen - Eat-In
Hot Water Natural Gas
Heating Forced Air
Cooling Central A/C
Fireplaces Number 1
Equipment Built-In Microwave, Dishwasher, Oven - Self Cleaning, Oven/Range - Gas, Refrigerator, Washer, Water Heater
Appliance Built-In Microwave, Dishwasher, Oven - Self Cleaning, Oven/Range - Gas, Refrigerator, Washer, Water Heater
Heat Source Natural Gas
Exterior
Exterior Feature Porch(es), Enclosed
Parking Features Garage Door Opener, Garage - Rear Entry, Garage - Front Entry, Built In
Garage Spaces 5.0
Water Access N
Roof Type Architectural Shingle
Accessibility None
Porch Porch(es), Enclosed
Attached Garage 1
Total Parking Spaces 5
Garage Y
Building
Lot Description Corner, Landscaping
Story 1.5
Foundation Block
Sewer Public Sewer
Water Public
Architectural Style Split Level
Level or Stories 1.5
Additional Building Above Grade, Below Grade
New Construction N
Schools
Elementary Schools Loomis
Middle Schools Paxon Hollow
High Schools Marple Newtown
School District Marple Newtown
Others
Senior Community No
Tax ID 25-00-03335-00
Ownership Fee Simple
SqFt Source Assessor
Acceptable Financing Cash, Conventional
Listing Terms Cash, Conventional
Financing Cash,Conventional
Special Listing Condition Standard
Read Less Info
Want to know what your home might be worth? Contact us for a FREE valuation!

Our team is ready to help you sell your home for the highest possible price ASAP

Bought with Patrick J Augustine • Long & Foster Real Estate, Inc.
GET MORE INFORMATION
Agent | License ID: 0225193218 - VA, 5003479 - MD
+1(703) 298-7037 | jason@jasonandbonnie.com






