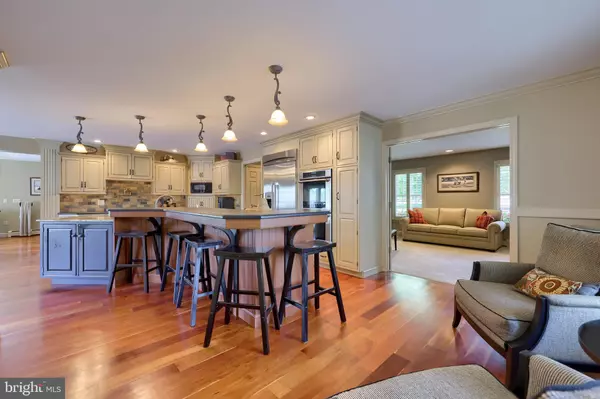$615,000
$615,000
For more information regarding the value of a property, please contact us for a free consultation.
5 Beds
5 Baths
4,609 SqFt
SOLD DATE : 08/25/2022
Key Details
Sold Price $615,000
Property Type Single Family Home
Sub Type Detached
Listing Status Sold
Purchase Type For Sale
Square Footage 4,609 sqft
Price per Sqft $133
Subdivision Hans Herr Village
MLS Listing ID PALA2021248
Sold Date 08/25/22
Style Traditional
Bedrooms 5
Full Baths 3
Half Baths 2
HOA Y/N N
Abv Grd Liv Area 3,307
Originating Board BRIGHT
Year Built 1990
Annual Tax Amount $6,482
Tax Year 2021
Lot Size 0.390 Acres
Acres 0.39
Property Description
It's always sunny at 124 Sandstone Drive! Or at least it will feel like it in this stunning 2 Story 5-bedroom retreat located in the heart of Lampeter Strasburg. This home is flooded with natural light and room to stretch out in over 4,600 square feet of finished living space. Meticulously maintained and thoughtfully updated with attention to every detail is found throughout. The open 1st floor hosts a spacious family room with a cozy wood burning fireplace, living room and powder room. The main level also includes an expertly remodeled kitchen equipped with upgraded appliances, tile backsplash, dining area, granite countertops, a chef's dream island with ample cabinet storage space. The kitchen opens to an adjacent dining area to welcome everyone around the table. Two staircases lead to the second floor featuring 4 bedrooms and 3 full bathrooms which include the primary owners suite and guest ensuite. The primary owners suite offers a walk-in closet, luxuriously appointed bathroom with a tile shower and a dual vanity with added storage. The home's finished daylight-walkout basement provides ideal added living and recreational space including a half bathroom, bonus room or additional bedroom, 3-Season room, a huge laundry room and extra storage space. Walkout of the lower level and enter your home retreat! The heated inground gunite pool is framed perfectly in the landscape with mature plantings, paver and stamped concrete patios, a new deck and pool house shed for added storage. Additional finishes include plantation shutters, fenced in rear yard, dual-fuel geothermal heat pump with oil backup, a spacious 2 car garage, graceful moldings, distinct hardwood floors and more. This beautiful home is conveniently located to top-rated schools, healthcare, shopping, Downtown Lancaster, parks, and major highways!
Location
State PA
County Lancaster
Area West Lampeter Twp (10532)
Zoning RESIDENTIAL
Rooms
Basement Daylight, Full, Heated, Interior Access, Outside Entrance, Walkout Level, Windows
Interior
Interior Features Attic, Bar, Breakfast Area, Built-Ins, Carpet, Ceiling Fan(s), Dining Area, Family Room Off Kitchen, Floor Plan - Open, Kitchen - Gourmet, Kitchen - Island, Primary Bath(s), Stall Shower, Upgraded Countertops, Wood Floors
Hot Water Electric
Heating Forced Air, Heat Pump - Oil BackUp
Cooling Central A/C, Geothermal
Flooring Carpet, Ceramic Tile, Hardwood, Laminated, Vinyl
Fireplaces Number 1
Fireplaces Type Wood
Equipment Built-In Microwave, Cooktop, Dishwasher, Disposal, Oven - Wall, Refrigerator
Fireplace Y
Appliance Built-In Microwave, Cooktop, Dishwasher, Disposal, Oven - Wall, Refrigerator
Heat Source Geo-thermal, Oil
Laundry Basement
Exterior
Exterior Feature Deck(s), Enclosed, Patio(s), Porch(es), Screened
Parking Features Garage - Front Entry
Garage Spaces 2.0
Fence Rear
Pool Fenced, Heated, In Ground
Water Access N
Roof Type Composite
Accessibility None
Porch Deck(s), Enclosed, Patio(s), Porch(es), Screened
Road Frontage Public
Attached Garage 2
Total Parking Spaces 2
Garage Y
Building
Lot Description Landscaping, Level, Private, Poolside, Premium, Rear Yard
Story 2
Foundation Concrete Perimeter, Permanent
Sewer Public Sewer
Water Public
Architectural Style Traditional
Level or Stories 2
Additional Building Above Grade, Below Grade
Structure Type Dry Wall
New Construction N
Schools
School District Lampeter-Strasburg
Others
Senior Community No
Tax ID 320-92511-0-0000
Ownership Fee Simple
SqFt Source Estimated
Acceptable Financing Cash, Conventional
Listing Terms Cash, Conventional
Financing Cash,Conventional
Special Listing Condition Standard
Read Less Info
Want to know what your home might be worth? Contact us for a FREE valuation!

Our team is ready to help you sell your home for the highest possible price ASAP

Bought with Ian Matthew Hey • RE/MAX Pinnacle
GET MORE INFORMATION
Agent | License ID: 0225193218 - VA, 5003479 - MD
+1(703) 298-7037 | jason@jasonandbonnie.com






