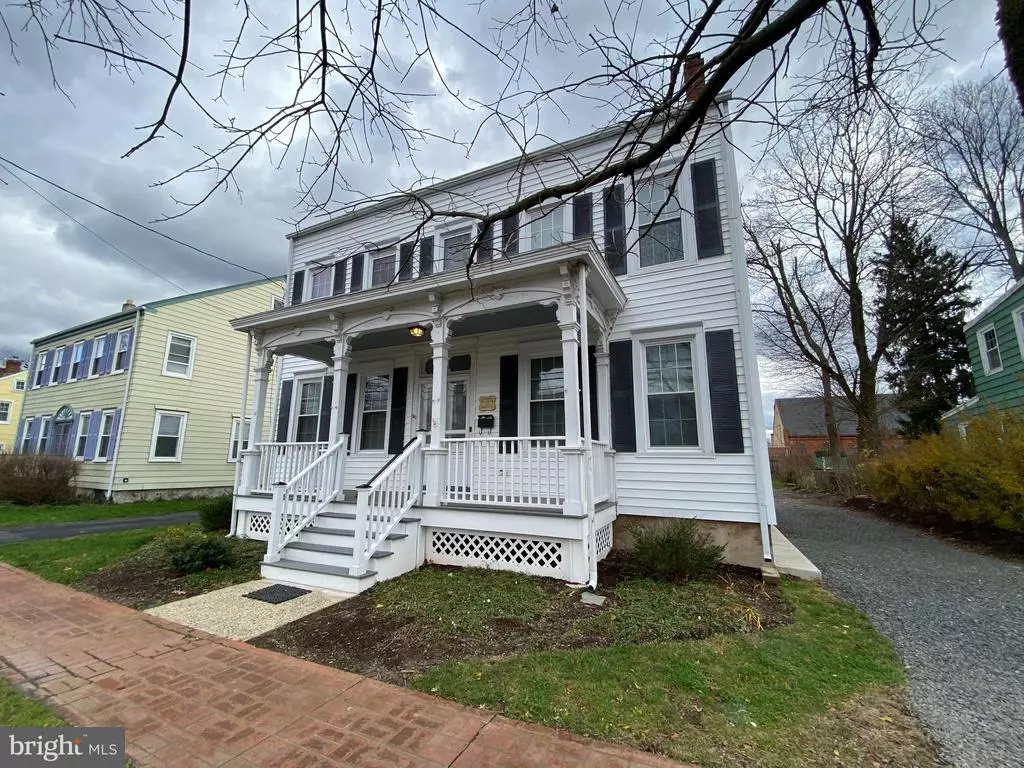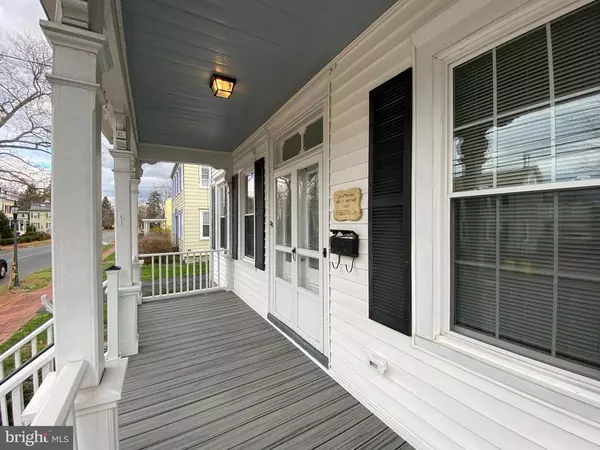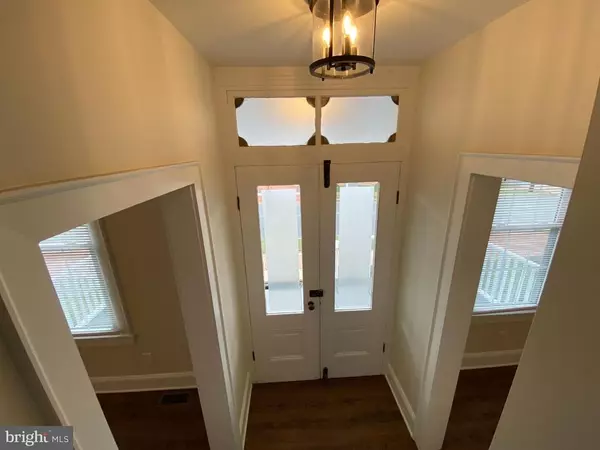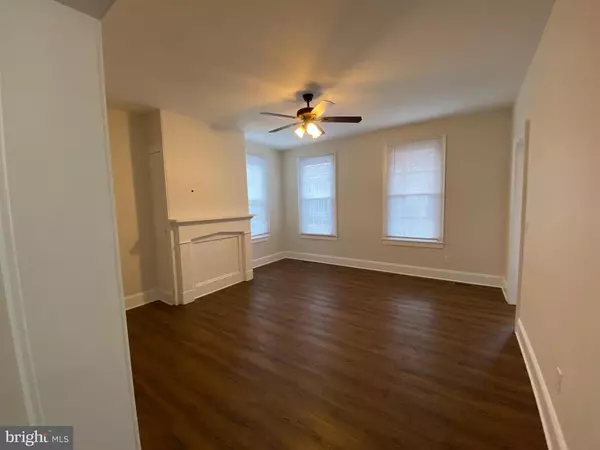$430,000
$449,900
4.4%For more information regarding the value of a property, please contact us for a free consultation.
4 Beds
4 Baths
2,056 SqFt
SOLD DATE : 01/29/2021
Key Details
Sold Price $430,000
Property Type Single Family Home
Sub Type Detached
Listing Status Sold
Purchase Type For Sale
Square Footage 2,056 sqft
Price per Sqft $209
Subdivision Hamilton Square
MLS Listing ID NJME305504
Sold Date 01/29/21
Style Colonial
Bedrooms 4
Full Baths 4
HOA Y/N N
Abv Grd Liv Area 2,056
Originating Board BRIGHT
Year Built 1870
Annual Tax Amount $7,645
Tax Year 2020
Lot Size 9,625 Sqft
Acres 0.22
Lot Dimensions 55.00 x 175.00
Property Description
One of the most pristine historic houses in the area! The owners have lovingly rejuvenated this wonderful Victorian Colonial home, circa 1876, carefully blending its historical charm with new modern amenities. The home features 4 bedrooms and 4 full baths and is located in the heart of Hamilton Square. Virtually everything in the home has been renovated including kitchen, all new baths, walls, ceilings, doors, flooring etc. A maintenance free covered front porch will lead you into the remarkable home. As you enter, you will notice the engineered hardwood floors throughout the entire first floor. There is a formal living room and dining room with decorative fireplace and mantles, and a beautiful gourmet kitchen with large center island, granite countertops, recessed lighting and all stainless steel appliances. A brand new full bath and laundry room completes the first floor. The second level of the home offers 3 very spacious bedrooms, all with new carpet and ceiling fans, as well as a newly renovated hall bath. The third level of the home offers a huge master bedroom with two double closets and a new full bath. Theres also attic space for additional storage and a full basement with a gas HVAC system. The mudroom will lead you out to a 17 x 13 deck overlooking the large fenced in backyard. Theres also an attached storage shed with plenty of room for parking and plenty of space to add a detached garage. Steinert High School. This is a very special home that must be seen to be fully appreciated.
Location
State NJ
County Mercer
Area Hamilton Twp (21103)
Zoning RES
Rooms
Other Rooms Dining Room, Primary Bedroom, Bedroom 2, Bedroom 3, Kitchen, Family Room, Laundry, Additional Bedroom
Basement Full
Interior
Interior Features Ceiling Fan(s), Carpet, Kitchen - Island, Recessed Lighting, Stall Shower, Walk-in Closet(s), Tub Shower, Wood Floors
Hot Water Natural Gas
Heating Forced Air
Cooling Central A/C
Flooring Hardwood
Equipment Dishwasher, Microwave, Refrigerator, Stainless Steel Appliances, Stove
Appliance Dishwasher, Microwave, Refrigerator, Stainless Steel Appliances, Stove
Heat Source Natural Gas
Exterior
Exterior Feature Deck(s)
Water Access N
Accessibility None
Porch Deck(s)
Garage N
Building
Story 3
Sewer Public Sewer
Water Public
Architectural Style Colonial
Level or Stories 3
Additional Building Above Grade, Below Grade
New Construction N
Schools
School District Hamilton Township
Others
Senior Community No
Tax ID 03-01839-00005
Ownership Fee Simple
SqFt Source Assessor
Special Listing Condition Standard
Read Less Info
Want to know what your home might be worth? Contact us for a FREE valuation!

Our team is ready to help you sell your home for the highest possible price ASAP

Bought with Lindsay Genay • Keller Williams Realty - Cherry Hill
GET MORE INFORMATION
Agent | License ID: 0225193218 - VA, 5003479 - MD
+1(703) 298-7037 | jason@jasonandbonnie.com






