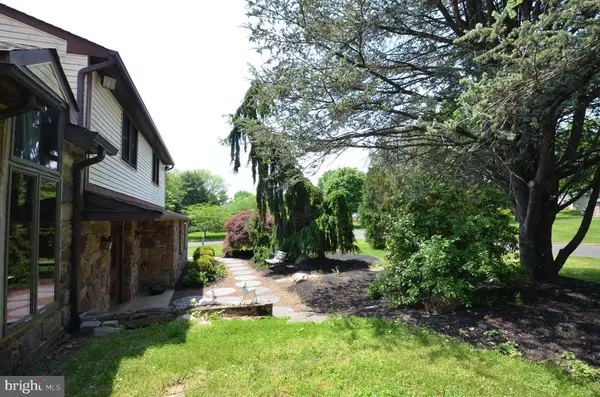$520,000
$509,900
2.0%For more information regarding the value of a property, please contact us for a free consultation.
3 Beds
3 Baths
2,224 SqFt
SOLD DATE : 07/15/2021
Key Details
Sold Price $520,000
Property Type Single Family Home
Sub Type Detached
Listing Status Sold
Purchase Type For Sale
Square Footage 2,224 sqft
Price per Sqft $233
Subdivision Windmill Vil West
MLS Listing ID PABU528352
Sold Date 07/15/21
Style Split Level,Traditional
Bedrooms 3
Full Baths 2
Half Baths 1
HOA Y/N N
Abv Grd Liv Area 1,759
Originating Board BRIGHT
Year Built 1977
Annual Tax Amount $7,552
Tax Year 2020
Lot Dimensions 185.00 x 202.00
Property Description
OPEN HOUSE CANCELLED..SELLER ACCEPTED A CONDITIONAL OFFER Welcome home This beautiful split-level home with almost 1 acre of land wont last long. 3 large bedrooms with 2.5 bathrooms. 2 car garage. Nice size foyer leads you to living room and family room. Living room offers floor to ceiling windows and unique 12 high cathedral ceilings as well as built-in custom solid cherry bookcase. As you leave the living room you enter open floor kitchen with magnificent island and built-in sink. .Large kitchen was redone in 2015 and features beautiful white cabinets, amenities, under cabinet lightings and plenty outlets. All soft close doors and drawers. Glass doors leading out back. Private backyard with fence and two-tier deck will serve you as a getaway to enjoy quiet night, noisy BBQ parties or just relax in hot-tub. Lower level has a family room and wood fireplace. Powder room also conveniently located on the first level. Upstairs, 3 bedrooms with 2 full baths. Master bedroom has a sitting area with a bathroom located in the same room and a custom walk-in closet. Plenty of space in the full finished basement with many closet space and laundry that includes wet sink. Tons of storage space. Two car garage and attic. Award winning Council Rock School District. Elementary school and daycare are within 5 minutes of driving
Location
State PA
County Bucks
Area Northampton Twp (10131)
Zoning R2
Rooms
Basement Full, Fully Finished
Main Level Bedrooms 3
Interior
Hot Water Electric
Heating Forced Air
Cooling Central A/C
Fireplaces Number 1
Heat Source Electric
Exterior
Parking Features Garage - Side Entry
Garage Spaces 2.0
Pool In Ground
Water Access N
Accessibility None
Attached Garage 2
Total Parking Spaces 2
Garage Y
Building
Story 1.5
Sewer Public Sewer
Water Public
Architectural Style Split Level, Traditional
Level or Stories 1.5
Additional Building Above Grade, Below Grade
New Construction N
Schools
Elementary Schools Maureen M Welch
High Schools Council Rock High School South
School District Council Rock
Others
Senior Community No
Tax ID 31-008-106
Ownership Fee Simple
SqFt Source Assessor
Special Listing Condition Standard
Read Less Info
Want to know what your home might be worth? Contact us for a FREE valuation!

Our team is ready to help you sell your home for the highest possible price ASAP

Bought with Maia Mumladze • Long & Foster Real Estate, Inc.
GET MORE INFORMATION
Agent | License ID: 0225193218 - VA, 5003479 - MD
+1(703) 298-7037 | jason@jasonandbonnie.com






