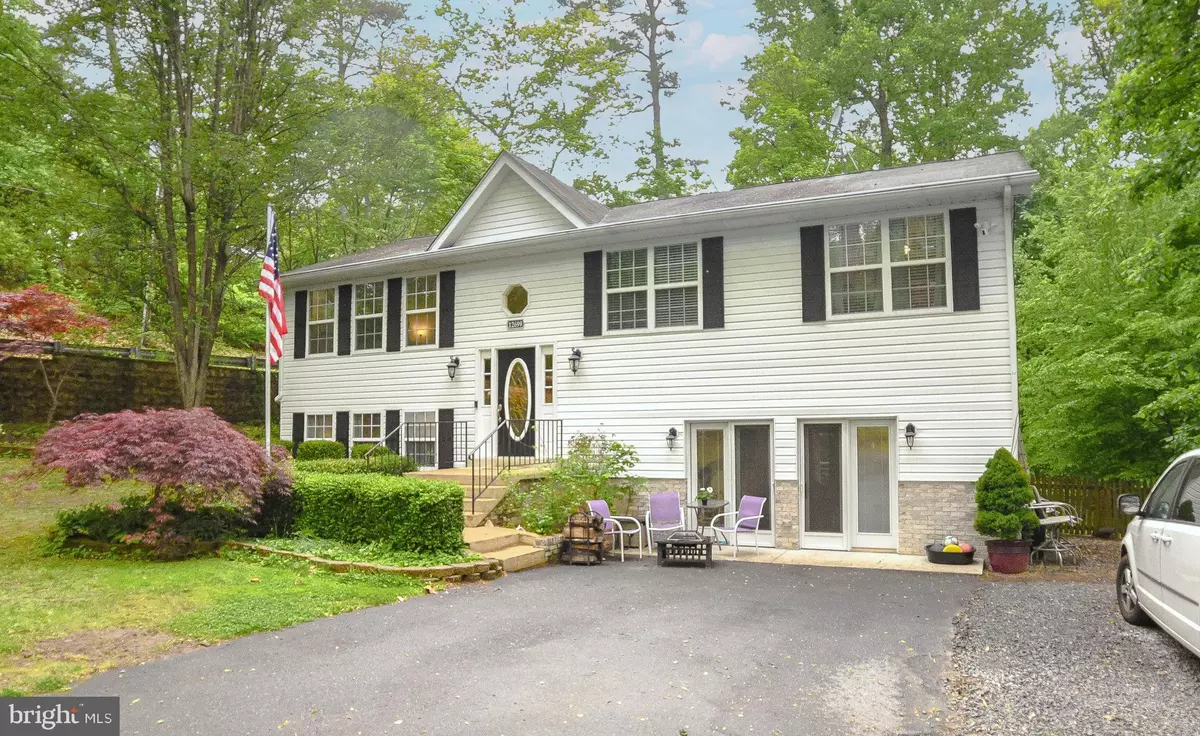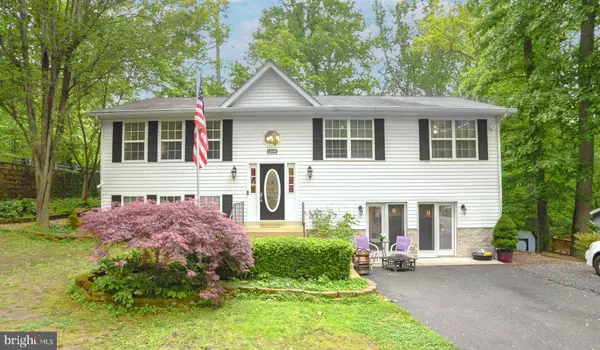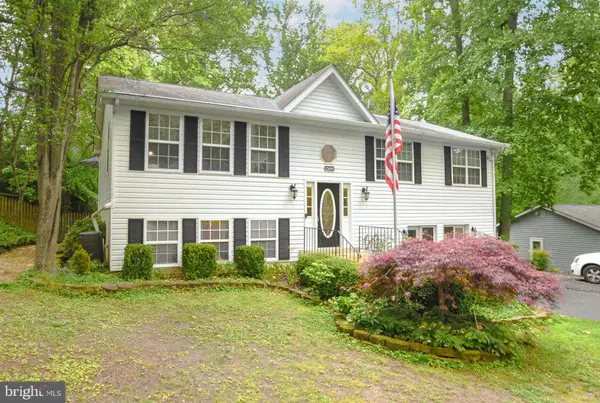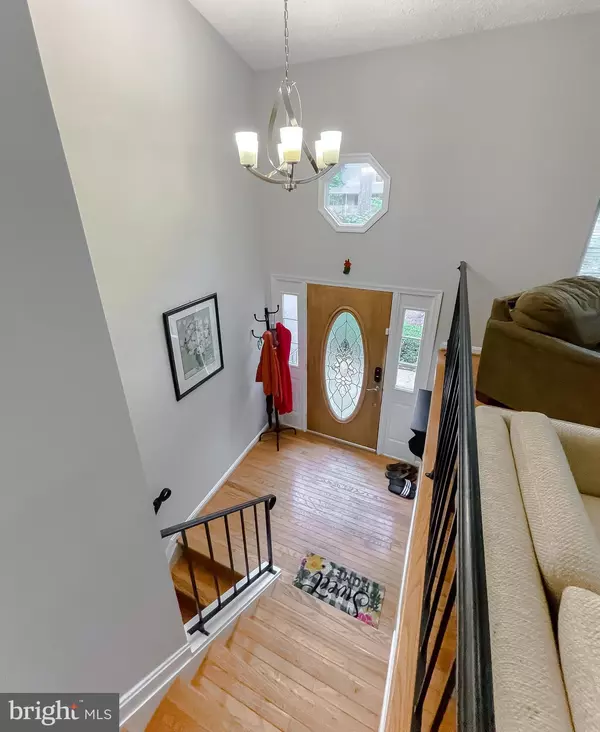$360,000
$350,000
2.9%For more information regarding the value of a property, please contact us for a free consultation.
4 Beds
3 Baths
2,486 SqFt
SOLD DATE : 06/21/2022
Key Details
Sold Price $360,000
Property Type Single Family Home
Sub Type Detached
Listing Status Sold
Purchase Type For Sale
Square Footage 2,486 sqft
Price per Sqft $144
Subdivision Chesapeake Ranch Estates
MLS Listing ID MDCA2006298
Sold Date 06/21/22
Style Other
Bedrooms 4
Full Baths 3
HOA Fees $44/ann
HOA Y/N Y
Abv Grd Liv Area 1,344
Originating Board BRIGHT
Year Built 1994
Annual Tax Amount $2,785
Tax Year 2021
Property Description
Room for everyone! Extremely Spacious home with over 2600 finished sq ft! Step inside to hardwood floors throughout foyer and entire living areas on the main\upper level. Great kitchen with granite counters, tile backsplash, under-cabinet lighting and huge pantry with custom pullouts. VERY Large bedrooms and TWO Owners suites! Basement has tons to offer with the huge family room with propane fireplace and built in bar - great for entertaining! The basement level owners suite is HUGE and includes a walk-in cedar closet with built in vanity, full bathroom and a propane fireplace. Tons of natural light pours in with the multiple sliders and french doors through-out. Deck, shed, and fenced backyard too! Paved drive-way PLUS additional gravel driveway. Lot has been smartly landscaped with retaining walls. All this and just a short walk to the beach too! What a great place to call home!
Location
State MD
County Calvert
Zoning R
Rooms
Other Rooms Living Room, Dining Room, Primary Bedroom, Bedroom 2, Bedroom 3, Bedroom 4, Kitchen, Family Room, Foyer, Laundry, Bathroom 2, Bathroom 3, Primary Bathroom
Basement Full
Main Level Bedrooms 3
Interior
Interior Features Attic, Ceiling Fan(s), Primary Bath(s), Wood Floors
Hot Water Electric
Heating Heat Pump(s)
Cooling Central A/C, Ceiling Fan(s)
Fireplaces Number 1
Fireplace Y
Heat Source Electric
Laundry Lower Floor, Hookup
Exterior
Amenities Available Baseball Field, Basketball Courts, Beach, Boat Ramp, Club House, Common Grounds, Lake, Picnic Area, Security, Tot Lots/Playground, Water/Lake Privileges
Water Access Y
Water Access Desc Canoe/Kayak,Swimming Allowed,Private Access
Roof Type Asphalt
Accessibility None
Garage N
Building
Story 2
Foundation Permanent, Block
Sewer Private Septic Tank
Water Public
Architectural Style Other
Level or Stories 2
Additional Building Above Grade, Below Grade
New Construction N
Schools
High Schools Patuxent
School District Calvert County Public Schools
Others
Senior Community No
Tax ID 0501112511
Ownership Fee Simple
SqFt Source Estimated
Special Listing Condition Standard
Read Less Info
Want to know what your home might be worth? Contact us for a FREE valuation!

Our team is ready to help you sell your home for the highest possible price ASAP

Bought with Samantha Lynn Bowling • Home Towne Real Estate
GET MORE INFORMATION
Agent | License ID: 0225193218 - VA, 5003479 - MD
+1(703) 298-7037 | jason@jasonandbonnie.com






