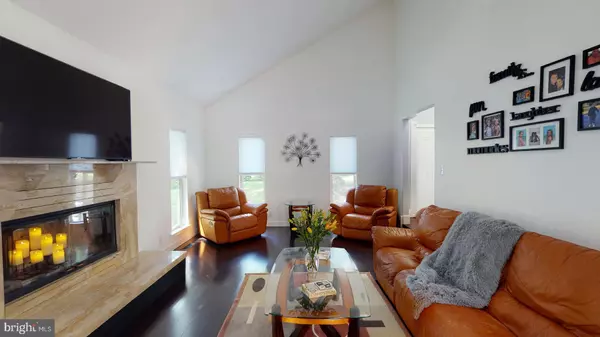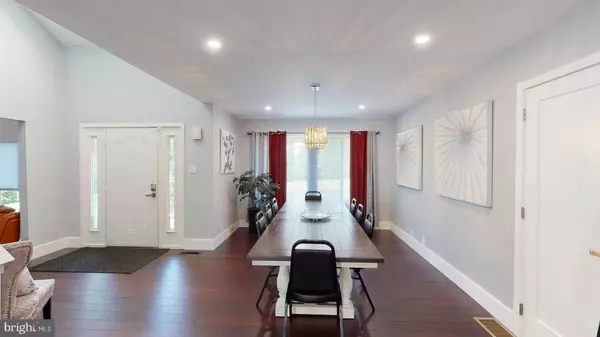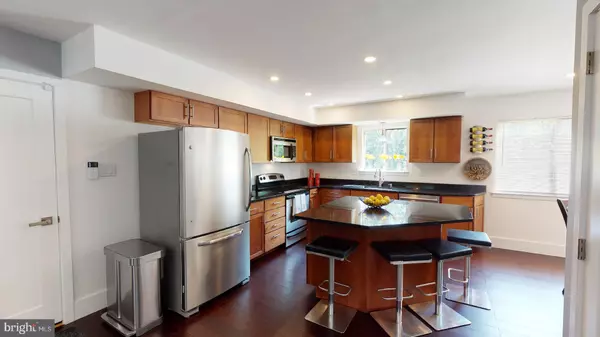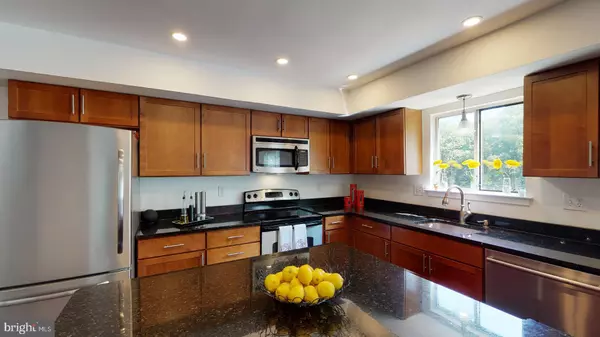$575,000
$575,000
For more information regarding the value of a property, please contact us for a free consultation.
4 Beds
4 Baths
2,863 SqFt
SOLD DATE : 11/02/2021
Key Details
Sold Price $575,000
Property Type Single Family Home
Sub Type Detached
Listing Status Sold
Purchase Type For Sale
Square Footage 2,863 sqft
Price per Sqft $200
Subdivision Taylors Mill
MLS Listing ID PACT2006484
Sold Date 11/02/21
Style Colonial
Bedrooms 4
Full Baths 3
Half Baths 1
HOA Y/N N
Abv Grd Liv Area 2,086
Originating Board BRIGHT
Year Built 1986
Annual Tax Amount $4,956
Tax Year 2021
Lot Size 0.589 Acres
Acres 0.59
Lot Dimensions 0.00 x 0.00
Property Description
Welcome home. Move right into this lovingly maintained, meticulously kept and professionally remodeled home. Bright, with natural light throughout the day. This home boasts vaulted ceilings and an open floor plan that is spacious and welcoming, featuring a completely finished lower level with flex space to configure as you please. The upper level features four large sized bedrooms and ample closet space. 2-Tier deck, privacy fence and a 2-car garage complete the layout. All mechanicals are practically new, 3-Zone heating and air conditions systems, each serves its dedicated level, a Tankless hot water heater and all newer appliances. This property is located within walking distance to the heart of downtown, trails, preserve, a golf course, schools and health facilities. Inspections, property, stucco and radon are all completed and are available for your review. You will enjoy the benefits of the lowest property taxes in the county when you make this property yours and you will proud to call it home for years to come.
Location
State PA
County Chester
Area West Goshen Twp (10352)
Zoning RESIDENTIAL
Direction North
Rooms
Other Rooms Living Room, Dining Room, Bedroom 2, Bedroom 3, Bedroom 4, Kitchen, Game Room, Breakfast Room, Bedroom 1, Laundry, Office, Recreation Room, Bathroom 1, Bathroom 2, Bathroom 3
Basement Daylight, Full, Full, Fully Finished, Heated, Improved, Outside Entrance, Rear Entrance, Walkout Level, Windows
Interior
Interior Features Attic, Breakfast Area, Ceiling Fan(s), Combination Dining/Living, Combination Kitchen/Dining, Combination Kitchen/Living, Dining Area, Entry Level Bedroom, Family Room Off Kitchen, Floor Plan - Open, Kitchen - Eat-In, Kitchen - Island, Kitchenette, Primary Bath(s), Recessed Lighting, Skylight(s), Upgraded Countertops, Walk-in Closet(s), Wood Floors
Hot Water Natural Gas, Tankless
Heating Forced Air, Central, Energy Star Heating System, Programmable Thermostat, Zoned
Cooling Central A/C, Ceiling Fan(s), Energy Star Cooling System, Multi Units, Zoned
Flooring Ceramic Tile, Carpet, Bamboo, Hardwood
Fireplaces Number 1
Fireplaces Type Wood
Furnishings No
Fireplace Y
Heat Source Natural Gas
Laundry Basement
Exterior
Exterior Feature Deck(s), Patio(s), Porch(es)
Parking Features Additional Storage Area, Garage - Side Entry, Garage Door Opener, Inside Access
Garage Spaces 12.0
Fence Privacy, Rear, Wood
Utilities Available Above Ground, Cable TV, Phone
Water Access N
Roof Type Architectural Shingle
Accessibility None
Porch Deck(s), Patio(s), Porch(es)
Attached Garage 2
Total Parking Spaces 12
Garage Y
Building
Lot Description Corner, Front Yard, Open, Rear Yard, SideYard(s), Sloping
Story 3
Sewer Public Sewer
Water Public
Architectural Style Colonial
Level or Stories 3
Additional Building Above Grade, Below Grade
Structure Type 9'+ Ceilings,2 Story Ceilings,Dry Wall
New Construction N
Schools
Elementary Schools East Bradford
Middle Schools Peirce
High Schools B. Reed Henderson
School District West Chester Area
Others
Pets Allowed Y
Senior Community No
Tax ID 52-04C-0013.0300
Ownership Fee Simple
SqFt Source Assessor
Security Features 24 hour security,Exterior Cameras,Motion Detectors,Smoke Detector,Surveillance Sys
Horse Property N
Special Listing Condition Standard
Pets Allowed No Pet Restrictions
Read Less Info
Want to know what your home might be worth? Contact us for a FREE valuation!

Our team is ready to help you sell your home for the highest possible price ASAP

Bought with Thomas Toole III • RE/MAX Main Line-West Chester
GET MORE INFORMATION
Agent | License ID: 0225193218 - VA, 5003479 - MD
+1(703) 298-7037 | jason@jasonandbonnie.com






