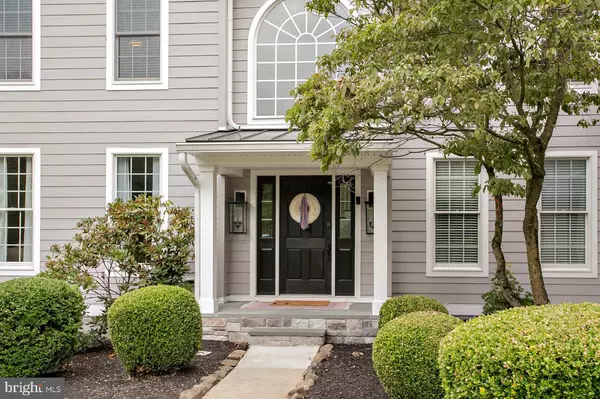$910,000
$899,500
1.2%For more information regarding the value of a property, please contact us for a free consultation.
5 Beds
5 Baths
6,287 SqFt
SOLD DATE : 09/21/2022
Key Details
Sold Price $910,000
Property Type Single Family Home
Sub Type Detached
Listing Status Sold
Purchase Type For Sale
Square Footage 6,287 sqft
Price per Sqft $144
Subdivision Tattersall
MLS Listing ID PACT2030072
Sold Date 09/21/22
Style Traditional
Bedrooms 5
Full Baths 4
Half Baths 1
HOA Fees $54/qua
HOA Y/N Y
Abv Grd Liv Area 5,027
Originating Board BRIGHT
Year Built 2005
Annual Tax Amount $11,203
Tax Year 2021
Lot Size 0.406 Acres
Acres 0.41
Lot Dimensions 0.00 x 0.00
Property Description
Just A "Wow"! Not a stone left unturned at 1620 Tuckaway Trail. Truly a Magnificent Home situated in one of area's most desirable communities. The Estates at Tattersall. This home has been lovingly and meticulously remodeled and maintained from top to bottom. "The Brand New Exterior and Exquisite Detail of the Interior is Second to None." Step in to the beautiful two story foyer with new custom wainscoting, gleaming hardwood floors and a grand circular staircase. Large study/office off of Foyer, Lovely Living room and formal dining room with custom moldings , the flow and openness great for entertaining . Custom remodeled gourmet kitchen, New Quartz and top of the line appliances., white farmhouse sink. A Chef's dream. Large Island with seating, Breakfast area with new sliders leading to a trex deck, surrounded by mature trees, great for those summer nights, and barbecues . Breathtaking two story great room off kitchen with wood burning stone fire place, wall of windows and staircase to the second floor. Remodeled powder room and Laundry with outside entrance round off the first floor. Second floor large primary suite boasts a sitting room, dressing area, custom walk in closets and ceramic tile primary bath. 2 separate vanities, water closet, deluxe soaking tub and oversized shower. A spectacular retreat for sure. Large Bedroom 2 with ensuite bath, generous size Bedrooms 3 and 4 have adjoining remodeled full bath. And there is More! Basement - a perfect retreat . Entertain or Watch the Game in Large family room, separate playroom/office/ gym. 5th bedroom and Full Bath. Huge Storage area, Entire home freshly painted! All new Anderson window Frames/surround installed. Oversized 3 car garage, painted floors and storage area. Exterior completed in 2020, Hardie Board and Stone Exterior, all new light fixtures, Landscaping and more. This Beauty is situated in the center of the scenic Broad Run Golf Club. Short drive to quaint town of West Chester. Renowned restaurants and shopping. Great Location, Great Home!
Location
State PA
County Chester
Area West Bradford Twp (10350)
Zoning RESIDENTIAL
Rooms
Basement Partially Finished
Interior
Interior Features Additional Stairway, Built-Ins, Crown Moldings, Curved Staircase, Family Room Off Kitchen, Formal/Separate Dining Room, Kitchen - Eat-In, Kitchen - Gourmet, Kitchen - Island, Primary Bath(s), Soaking Tub, Recessed Lighting, Store/Office, Walk-in Closet(s), Window Treatments, Wood Floors
Hot Water Propane
Heating Forced Air
Cooling Central A/C
Flooring Hardwood, Ceramic Tile, Carpet
Fireplaces Number 1
Equipment Built-In Microwave, Built-In Range, Cooktop, Dishwasher, Disposal
Fireplace Y
Appliance Built-In Microwave, Built-In Range, Cooktop, Dishwasher, Disposal
Heat Source Propane - Owned
Exterior
Parking Features Garage - Side Entry
Garage Spaces 3.0
Water Access N
Roof Type Architectural Shingle
Accessibility None
Attached Garage 3
Total Parking Spaces 3
Garage Y
Building
Story 2
Foundation Slab
Sewer Public Sewer
Water Public
Architectural Style Traditional
Level or Stories 2
Additional Building Above Grade, Below Grade
New Construction N
Schools
School District Downingtown Area
Others
Senior Community No
Tax ID 50-05 -0164.02B0
Ownership Fee Simple
SqFt Source Assessor
Special Listing Condition Standard
Read Less Info
Want to know what your home might be worth? Contact us for a FREE valuation!

Our team is ready to help you sell your home for the highest possible price ASAP

Bought with Madeline P. Dobbs • Compass
GET MORE INFORMATION
Agent | License ID: 0225193218 - VA, 5003479 - MD
+1(703) 298-7037 | jason@jasonandbonnie.com






