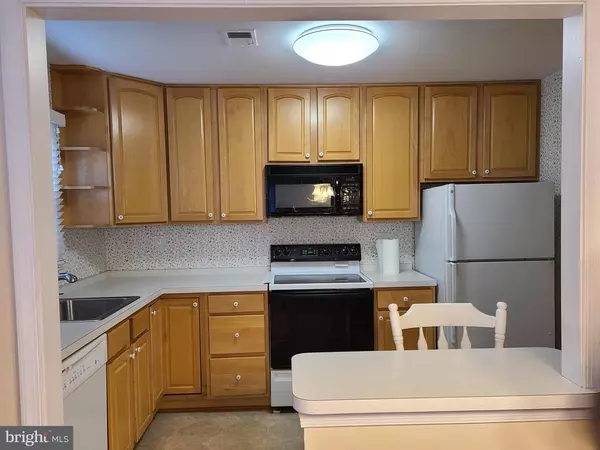$318,900
$318,900
For more information regarding the value of a property, please contact us for a free consultation.
3 Beds
3 Baths
1,586 SqFt
SOLD DATE : 04/30/2021
Key Details
Sold Price $318,900
Property Type Townhouse
Sub Type End of Row/Townhouse
Listing Status Sold
Purchase Type For Sale
Square Footage 1,586 sqft
Price per Sqft $201
Subdivision Village Of Rose Tr
MLS Listing ID PADE540196
Sold Date 04/30/21
Style Colonial
Bedrooms 3
Full Baths 2
Half Baths 1
HOA Fees $180/mo
HOA Y/N Y
Abv Grd Liv Area 1,586
Originating Board BRIGHT
Year Built 1984
Annual Tax Amount $4,685
Tax Year 2021
Lot Size 697 Sqft
Acres 0.02
Lot Dimensions 0.00 x 0.00
Property Description
End Unit Townhome located in Village of Rose Tree Subdivision. Home offers nice size 1st floor Living room with brick fireplace, Family room, Dining room, Kitchen and 1 powder room on 1st main floor level. On 2nd Floor features Master bedroom suite with a spacious bathroom and walk-in closet plus 2 other nice size bedrooms and a hallway full bathroom as well. Living room has sliding glass door leading to the large wood deck and great for entertaining. The home offers Sunny with Bright rooms and freshly painted. Full basement with extra large storage room and plenty of rooms for storage. Home offers economic gas heat and Central Air. All appliances included with sale such as dishwasher, garbage disposal, microwave, oven/range, refrigerator, washer and dryer. All custom blinds and custom made sheer panel for the sliding glass will remain. Home will have the Brand New Roof up within 2 weeks. Township did completed the U & O inspection and passed and seller will provide copy of the report to Buyers prior to settlement. 2 assigned parking spaces in front of the unit and extra visitors parking spaces available as well. Easy access to all the major highways such as Route 1, 476 & 95 and not far from Philadelphia airport, shopping, churches, banking etc. Please call today for an appointment.
Location
State PA
County Delaware
Area Upper Providence Twp (10435)
Zoning RESIDENTIAL
Rooms
Other Rooms Living Room, Dining Room, Bedroom 2, Bedroom 3, Kitchen, Family Room, Bedroom 1, Bathroom 2, Primary Bathroom, Half Bath
Basement Full, Poured Concrete
Interior
Hot Water Natural Gas
Heating Forced Air
Cooling Central A/C
Fireplaces Number 1
Fireplaces Type Brick, Fireplace - Glass Doors, Mantel(s)
Equipment Built-In Microwave, Dishwasher, Disposal, Oven/Range - Electric, Oven - Self Cleaning, Refrigerator, Washer, Dryer
Fireplace Y
Appliance Built-In Microwave, Dishwasher, Disposal, Oven/Range - Electric, Oven - Self Cleaning, Refrigerator, Washer, Dryer
Heat Source Natural Gas
Laundry Basement
Exterior
Parking On Site 2
Water Access N
Roof Type Asphalt
Accessibility None
Garage N
Building
Lot Description Corner, Level, Backs - Open Common Area, Front Yard, Rear Yard, SideYard(s)
Story 2
Sewer Public Sewer
Water Public
Architectural Style Colonial
Level or Stories 2
Additional Building Above Grade, Below Grade
New Construction N
Schools
Elementary Schools Rose Tree
High Schools Penncrest
School District Rose Tree Media
Others
HOA Fee Include Lawn Maintenance,Snow Removal,Trash
Senior Community No
Tax ID 35-00-00574-99
Ownership Fee Simple
SqFt Source Assessor
Acceptable Financing Cash, Conventional, FHA
Listing Terms Cash, Conventional, FHA
Financing Cash,Conventional,FHA
Special Listing Condition Standard
Read Less Info
Want to know what your home might be worth? Contact us for a FREE valuation!

Our team is ready to help you sell your home for the highest possible price ASAP

Bought with Karrie Gavin • Elfant Wissahickon-Rittenhouse Square
GET MORE INFORMATION
Agent | License ID: 0225193218 - VA, 5003479 - MD
+1(703) 298-7037 | jason@jasonandbonnie.com






