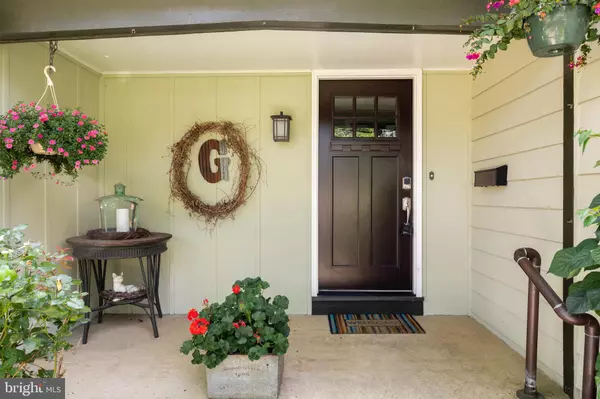$537,500
$525,000
2.4%For more information regarding the value of a property, please contact us for a free consultation.
4 Beds
3 Baths
2,056 SqFt
SOLD DATE : 08/27/2022
Key Details
Sold Price $537,500
Property Type Single Family Home
Sub Type Detached
Listing Status Sold
Purchase Type For Sale
Square Footage 2,056 sqft
Price per Sqft $261
Subdivision Barclay
MLS Listing ID NJCD2027692
Sold Date 08/27/22
Style Colonial
Bedrooms 4
Full Baths 2
Half Baths 1
HOA Y/N N
Abv Grd Liv Area 2,056
Originating Board BRIGHT
Year Built 1959
Annual Tax Amount $9,907
Tax Year 2021
Lot Size 0.380 Acres
Acres 0.38
Lot Dimensions 100.00 x 0.00
Property Description
Welcome to 447 Covered Bridge Rd! An updated and modernized Wedgewood model on a gorgeous lot... the perfect recipe for one phenomenal Barclay Farm home! Loaded with curb appeal, from the gardens to painted black chimney, to a delightful covered front porch, this home is also full of welcome surprises once you step inside! A large foyer instantly makes you feel at home, and you will enjoy neutral finishes and gorgeous hardwood floors that flow throughout nearly the entire home. The living room on this model is extremely spacious and comes with a gas fireplace. The immense square footage leaves opportunity for many different configurations in this phenomenal living space. French doors from the foyer open to the dining room for a nice transition. The wall that once separated the dining room and kitchen has been removed by a prior owner, allowing for a fabulous open concept space. No chef will be disappointed in this gorgeous kitchen, complete with subway tile backsplash, granite counters, stainless appliances, dark cabinetry and plenty of work space and counter seating. Isn't this a wonderfully fun kitchen? A side door from the kitchen gives you easy access to the backyard, and a slider off the dining room offers lots of natural light, and another easy way to access the back patio. The 1st floor bonus room is stunning with a beamed wood ceiling, and is perfect to use as a den, work from home office, guest room or a separate family room if needed. A lovely, updated half bath is also conveniently off the kitchen. Upstairs, are 4 bedrooms, including the primary suite, and all feature the same gorgeous hardwood flooring found on the main level. The primary suite is painted in a soft gray tone, and the primary bath has been nicely updated with a wonderful stall shower. The main hall bath has also been nicely updated, and 2 linen closets come in handy for all your spare towels and toiletries. The unfinished basement offers loads of possibilities to finish if desired. Divide into two spaces, or finish the whole thing if you wish. And this area is home to the laundry, utilities and also provides terrific storage options. There is a one car garage, and plenty of parking since the driveway was extended for more cars. The backyard is extremely private, and is edged in trees and bushes, and still has a fabulous amount of grassy space for play and the perfect amount of trees for shade. Location-wise, this home cannot be beat. Instant access to 295 and 70, mere minutes to restaurants, bars, coffee shops, convenience stores, and more. Quick walk to TWO beloved swim clubs. Under a mile to the historic Barclay Farmstead - a hidden gem of the Barclay community - playground, trails, community garden and community events all in one spot. The road is not just a clever name - one of New Jersey's ONLY real Covered Bridges is just a few blocks away! Quick trip to two Patco stations, and just minutes to Downtown Haddonfield. And of course, this centrally located neighborhood has all of Cherry Hill's conveniences & amenities within a short drive. This one is meant to be.... make it YOURS!
Location
State NJ
County Camden
Area Cherry Hill Twp (20409)
Zoning RES
Direction Northwest
Rooms
Other Rooms Living Room, Dining Room, Primary Bedroom, Bedroom 2, Bedroom 3, Kitchen, Den, Bedroom 1
Basement Full, Unfinished, Drainage System
Interior
Interior Features Primary Bath(s), Ceiling Fan(s), Sprinkler System, Exposed Beams, Kitchen - Eat-In, Recessed Lighting, Upgraded Countertops, Wood Floors
Hot Water Natural Gas
Heating Forced Air
Cooling Central A/C, Ceiling Fan(s)
Flooring Wood, Ceramic Tile
Fireplaces Number 1
Fireplaces Type Brick, Gas/Propane
Equipment Dishwasher, Disposal, Oven/Range - Gas, Range Hood, Refrigerator, Stainless Steel Appliances
Fireplace Y
Window Features Replacement
Appliance Dishwasher, Disposal, Oven/Range - Gas, Range Hood, Refrigerator, Stainless Steel Appliances
Heat Source Natural Gas
Laundry Basement
Exterior
Exterior Feature Patio(s), Porch(es)
Parking Features Garage - Front Entry
Garage Spaces 5.0
Utilities Available Cable TV
Water Access N
View Garden/Lawn
Roof Type Pitched,Shingle
Accessibility None
Porch Patio(s), Porch(es)
Attached Garage 1
Total Parking Spaces 5
Garage Y
Building
Lot Description Level, Front Yard, Rear Yard, SideYard(s)
Story 2
Foundation Brick/Mortar
Sewer Public Sewer
Water Public
Architectural Style Colonial
Level or Stories 2
Additional Building Above Grade, Below Grade
Structure Type Beamed Ceilings,Wood Ceilings
New Construction N
Schools
Elementary Schools A. Russell Knight
Middle Schools Carusi
High Schools Cherry Hill High - West
School District Cherry Hill Township Public Schools
Others
Pets Allowed Y
Senior Community No
Tax ID 09-00404 04-00009
Ownership Fee Simple
SqFt Source Estimated
Security Features Security System
Special Listing Condition Standard
Pets Allowed No Pet Restrictions
Read Less Info
Want to know what your home might be worth? Contact us for a FREE valuation!

Our team is ready to help you sell your home for the highest possible price ASAP

Bought with Scott R Zielinski • EXP Realty, LLC
GET MORE INFORMATION
Agent | License ID: 0225193218 - VA, 5003479 - MD
+1(703) 298-7037 | jason@jasonandbonnie.com






