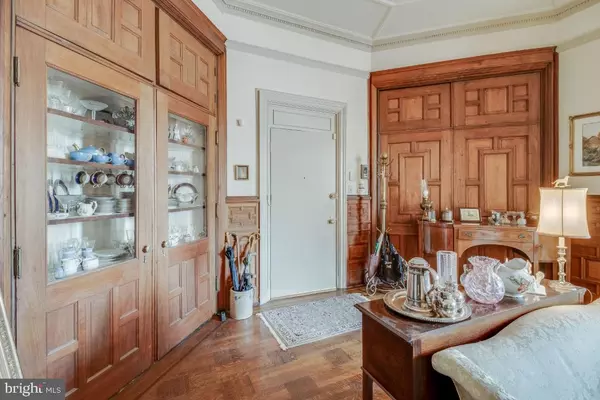$375,000
$399,000
6.0%For more information regarding the value of a property, please contact us for a free consultation.
4 Beds
4 Baths
2,022 SqFt
SOLD DATE : 08/30/2021
Key Details
Sold Price $375,000
Property Type Condo
Sub Type Condo/Co-op
Listing Status Sold
Purchase Type For Sale
Square Footage 2,022 sqft
Price per Sqft $185
Subdivision Mount Vernon Place Historic District
MLS Listing ID MDBA554034
Sold Date 08/30/21
Style Federal
Bedrooms 4
Full Baths 4
Condo Fees $1,248/mo
HOA Y/N N
Abv Grd Liv Area 2,022
Originating Board BRIGHT
Annual Tax Amount $5,724
Tax Year 2020
Property Description
Prime Mount Vernon location. This unit is situated between The Engineers Club & The Walters Art Gallery and directly faces Mount Vernon Park. The seller purchased two units and combined them into one large condo. The detail & craftsmanship in this building & unit is nothing short of amazing. 11 foot ceilings & hardwood floors on both levels make for a super roomy & sophisticated feel. The upstairs levels consists of a large open living/dining space w/ fireplace & beautiful built in cabinets and plenty of windows/natural light. The kitchen along with two bedrooms & two bathrooms are also located on the main level. As you make your way to the lower level you will find another beautiful living room with custom cabinetry & an exit to the shared patio & parking area. Two more bedrooms & two more bathrooms, along with the laundry area are also located in the lower level. Two zoned HVAC system installed in 2017. There is an elevator that services entire building in the common space. This is an estate sale with four bedrooms & four bathrooms & one tandem parking spot. Two separate tax ID's (0311100534 010A & 0311100534 010C) but sold as one unit (Units 2 & 4 combined). Sold as-is
Location
State MD
County Baltimore City
Zoning OR-2
Rooms
Other Rooms Living Room, Primary Bedroom, Bedroom 2, Bedroom 3, Bedroom 4, Kitchen, Family Room, Laundry, Bathroom 2, Bathroom 3, Primary Bathroom, Full Bath
Main Level Bedrooms 2
Interior
Interior Features Built-Ins, Chair Railings, Combination Dining/Living, Crown Moldings, Floor Plan - Traditional, Kitchen - Galley, Stall Shower, Tub Shower, Wainscotting, Wood Floors, Elevator
Hot Water Natural Gas
Heating Forced Air
Cooling Central A/C, Ceiling Fan(s)
Flooring Hardwood
Fireplaces Number 1
Fireplaces Type Wood
Equipment Cooktop, Dishwasher, Disposal, Dryer, Stove, Washer
Fireplace Y
Appliance Cooktop, Dishwasher, Disposal, Dryer, Stove, Washer
Heat Source Natural Gas
Laundry Lower Floor
Exterior
Garage Spaces 1.0
Amenities Available Elevator
Water Access N
View City
Accessibility None
Total Parking Spaces 1
Garage N
Building
Story 2
Unit Features Garden 1 - 4 Floors
Sewer Public Sewer
Water Public
Architectural Style Federal
Level or Stories 2
Additional Building Above Grade, Below Grade
Structure Type 9'+ Ceilings,Vaulted Ceilings,Paneled Walls,High
New Construction N
Schools
School District Baltimore City Public Schools
Others
Pets Allowed Y
HOA Fee Include Common Area Maintenance,Management
Senior Community No
Tax ID 0311100534 010A & 0311100534010C
Ownership Condominium
Security Features Main Entrance Lock
Acceptable Financing Contract, Conventional, Bank Portfolio
Listing Terms Contract, Conventional, Bank Portfolio
Financing Contract,Conventional,Bank Portfolio
Special Listing Condition Standard
Pets Allowed Number Limit
Read Less Info
Want to know what your home might be worth? Contact us for a FREE valuation!

Our team is ready to help you sell your home for the highest possible price ASAP

Bought with Temple H Peirce Jr. • Cummings & Co. Realtors
GET MORE INFORMATION
Agent | License ID: 0225193218 - VA, 5003479 - MD
+1(703) 298-7037 | jason@jasonandbonnie.com






