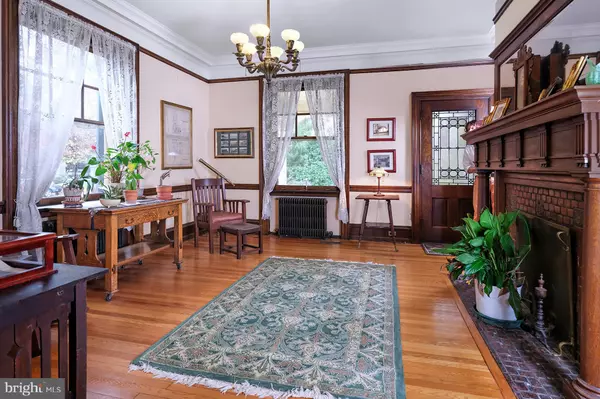$1,500,000
$1,750,000
14.3%For more information regarding the value of a property, please contact us for a free consultation.
7 Beds
8 Baths
0.57 Acres Lot
SOLD DATE : 06/30/2021
Key Details
Sold Price $1,500,000
Property Type Single Family Home
Sub Type Detached
Listing Status Sold
Purchase Type For Sale
Subdivision Lambertille
MLS Listing ID NJHT106708
Sold Date 06/30/21
Style Georgian
Bedrooms 7
Full Baths 7
Half Baths 1
HOA Y/N N
Originating Board BRIGHT
Year Built 1909
Annual Tax Amount $19,394
Tax Year 2019
Lot Size 0.570 Acres
Acres 0.57
Lot Dimensions 123x203
Property Description
In the heart of Lambertville, this stunning home, a rare and dignified mansion with 7 bedrooms and 7 1/2 baths, is a showcase of elaborate detail. Multiple fireplaces, all working, large rooms, and high ceilings add to the splendor. An incredible place to call home, the location is ideal for enjoying the best of Lambertville and New Hope. Formal living and dining rooms greet guests with spacious comfort. Beyond, step through a gorgeous butler pantry to a big eat-in kitchen that was renovated with furnishings that replicate the original cabinetry. The professionally landscaped English-style garden will be a joy to relish spring through fall. There is ample of parking in the back. Enjoy the sights and sounds of town from the large wraparound porch. The 2nd and 3rd floors are reached via an exquisite floating staircase or up service stairs from the kitchen. Each bedroom connects directly to a bathroom plus there is a utility room with another full bath. The main suite has a newer marble full bath. A huge basement affords even more options.
Location
State NJ
County Hunterdon
Area Lambertville City (21017)
Zoning R-2
Rooms
Other Rooms Living Room, Dining Room, Bedroom 2, Bedroom 4, Bedroom 5, Kitchen, Library, Foyer, Breakfast Room, Bedroom 1, Other, Bedroom 6, Bathroom 1, Bathroom 2, Bathroom 3, Half Bath, Additional Bedroom
Basement Full, Interior Access, Outside Entrance, Partially Finished
Interior
Interior Features Additional Stairway, Attic, Built-Ins, Butlers Pantry, Crown Moldings, Curved Staircase, Formal/Separate Dining Room, Kitchen - Eat-In, Kitchen - Island, Stain/Lead Glass, Stall Shower, Tub Shower, WhirlPool/HotTub, Window Treatments, Wood Floors
Hot Water Natural Gas
Heating Radiator
Cooling Central A/C, Multi Units
Flooring Ceramic Tile, Hardwood, Marble, Wood
Fireplaces Number 3
Fireplaces Type Mantel(s), Fireplace - Glass Doors
Equipment Dishwasher, Dryer, Exhaust Fan, Microwave, Oven - Self Cleaning, Oven/Range - Gas, Refrigerator, Stainless Steel Appliances, Washer, Water Heater
Furnishings No
Fireplace Y
Window Features Bay/Bow,Double Hung
Appliance Dishwasher, Dryer, Exhaust Fan, Microwave, Oven - Self Cleaning, Oven/Range - Gas, Refrigerator, Stainless Steel Appliances, Washer, Water Heater
Heat Source Natural Gas
Laundry Basement
Exterior
Exterior Feature Brick, Deck(s), Porch(es), Wrap Around
Garage Spaces 3.0
Fence Wood, Decorative
Utilities Available Cable TV
Water Access N
Roof Type Slate
Accessibility None
Porch Brick, Deck(s), Porch(es), Wrap Around
Total Parking Spaces 3
Garage N
Building
Lot Description Front Yard, Landscaping, Level, Not In Development, Rear Yard
Story 3
Sewer Public Sewer
Water Public
Architectural Style Georgian
Level or Stories 3
Additional Building Above Grade
New Construction N
Schools
Elementary Schools Lambertville Public School
Middle Schools South Hunterdon Regional M.S.
High Schools South Hunterdon Regional H.S.
School District South Hunterdon Regional
Others
Pets Allowed Y
Senior Community No
Tax ID 17-01026-00009
Ownership Fee Simple
SqFt Source Estimated
Acceptable Financing Cash, Conventional
Listing Terms Cash, Conventional
Financing Cash,Conventional
Special Listing Condition Standard
Pets Allowed No Pet Restrictions
Read Less Info
Want to know what your home might be worth? Contact us for a FREE valuation!

Our team is ready to help you sell your home for the highest possible price ASAP

Bought with Erin McManus-Keyes • Corcoran Sawyer Smith
GET MORE INFORMATION
Agent | License ID: 0225193218 - VA, 5003479 - MD
+1(703) 298-7037 | jason@jasonandbonnie.com






