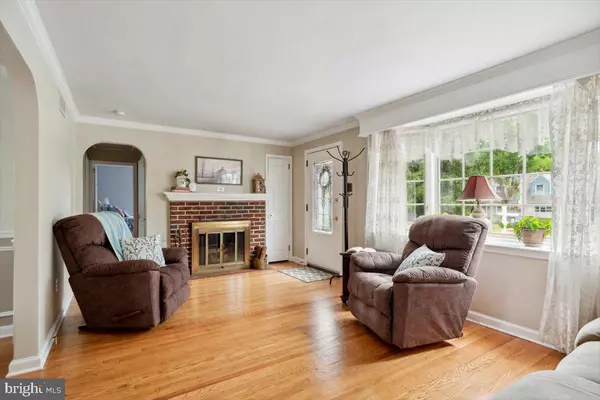$420,000
$415,000
1.2%For more information regarding the value of a property, please contact us for a free consultation.
3 Beds
2 Baths
1,800 SqFt
SOLD DATE : 08/31/2022
Key Details
Sold Price $420,000
Property Type Single Family Home
Sub Type Detached
Listing Status Sold
Purchase Type For Sale
Square Footage 1,800 sqft
Price per Sqft $233
Subdivision Pine Valley
MLS Listing ID PAPH2133916
Sold Date 08/31/22
Style Ranch/Rambler
Bedrooms 3
Full Baths 2
HOA Y/N N
Abv Grd Liv Area 1,300
Originating Board BRIGHT
Year Built 1965
Annual Tax Amount $3,834
Tax Year 2022
Lot Size 9,950 Sqft
Acres 0.23
Lot Dimensions 66.00 x 150.00
Property Description
Welcome home to suburb living in the city! An incredible opportunity to own this desirable, Pine Valley 3 bedroom, 2 full bath single rancher with finished basement and oversized shed. Come on in to your spacious living room with large bay window, neutral walls and newly refinished hardwood floors. Your formal dining room also boasts gleaming hardwood flooring and a large window warming the home with plenty of sunlight. Your kitchen offers beautiful granite countertops, white shaker cabinets, recessed lighting, subway tile backsplash and a door that provides access to the yard. Through the kitchen you will find your spacious laundry room with plenty of storage space and an additional door to your side yard, carport and a ‘shed' the size of a garage! Head back in and down the hall to your three nicely sized bedrooms and a beautifully renovated full hallway bathroom with pull out shelving. Need more space? Head down to your fully finished basement that includes a spacious living room, bonus room that can double as an office or bedroom, recessed lighting, and cedar closet. One section is roughed in behind the walls for a kitchenette too - including electric and plumbing! The home is complete with amazing storage space and even a shoe closet! The property is situated on an oversized lot with plenty of parking and yard space. Schedule your appointment today!
Location
State PA
County Philadelphia
Area 19115 (19115)
Zoning RSD1
Rooms
Basement Fully Finished
Main Level Bedrooms 3
Interior
Interior Features Recessed Lighting, Dining Area, Carpet, Wood Floors, Upgraded Countertops, Ceiling Fan(s), Entry Level Bedroom, Floor Plan - Traditional, Formal/Separate Dining Room, Pantry, WhirlPool/HotTub, Soaking Tub
Hot Water Natural Gas
Heating Forced Air
Cooling Central A/C
Flooring Hardwood, Carpet
Fireplaces Number 1
Fireplaces Type Wood
Equipment Refrigerator, Oven/Range - Electric, Built-In Microwave, Dishwasher, Washer, Dryer
Furnishings Yes
Fireplace Y
Appliance Refrigerator, Oven/Range - Electric, Built-In Microwave, Dishwasher, Washer, Dryer
Heat Source Natural Gas
Laundry Main Floor, Washer In Unit, Dryer In Unit, Has Laundry
Exterior
Exterior Feature Patio(s), Porch(es)
Garage Spaces 3.0
Carport Spaces 3
Water Access N
Accessibility None
Porch Patio(s), Porch(es)
Total Parking Spaces 3
Garage N
Building
Story 1
Foundation Concrete Perimeter
Sewer Public Sewer
Water Public
Architectural Style Ranch/Rambler
Level or Stories 1
Additional Building Above Grade, Below Grade
New Construction N
Schools
School District The School District Of Philadelphia
Others
Senior Community No
Tax ID 632059100
Ownership Fee Simple
SqFt Source Assessor
Acceptable Financing Cash, Conventional
Listing Terms Cash, Conventional
Financing Cash,Conventional
Special Listing Condition Standard
Read Less Info
Want to know what your home might be worth? Contact us for a FREE valuation!

Our team is ready to help you sell your home for the highest possible price ASAP

Bought with Gurmeet S Guleria • Mega Realty, LLC
GET MORE INFORMATION
Agent | License ID: 0225193218 - VA, 5003479 - MD
+1(703) 298-7037 | jason@jasonandbonnie.com






