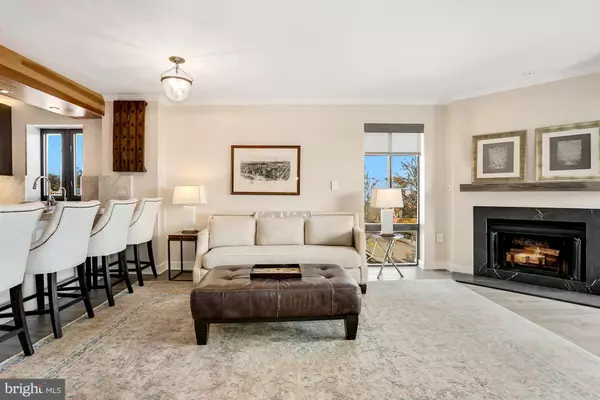$522,500
$529,000
1.2%For more information regarding the value of a property, please contact us for a free consultation.
1 Bed
1 Bath
768 SqFt
SOLD DATE : 04/01/2021
Key Details
Sold Price $522,500
Property Type Condo
Sub Type Condo/Co-op
Listing Status Sold
Purchase Type For Sale
Square Footage 768 sqft
Price per Sqft $680
Subdivision Glover Park
MLS Listing ID DCDC2000254
Sold Date 04/01/21
Style Contemporary
Bedrooms 1
Full Baths 1
Condo Fees $500/mo
HOA Y/N N
Abv Grd Liv Area 768
Originating Board BRIGHT
Year Built 1984
Annual Tax Amount $2,934
Tax Year 2020
Property Description
Premier Properties presents this gorgeous one-of-a-kind, fully renovated Penthouse with secure garage parking and storage at The Sheffield in Glover Park. The location is sublime with several renown parks and upscale grocery stores nearby. The building offers a large rooftop deck and updated common areas. This corner unit offers extra side windows and is larger than others, plus boasts a spacious east facing balcony. The kitchen details and bathroom finishes are exquisite. Washer and Dryer are located in unit.
Location
State DC
County Washington
Zoning CONDO
Rooms
Main Level Bedrooms 1
Interior
Hot Water Natural Gas
Heating Forced Air
Cooling Central A/C
Fireplaces Number 1
Fireplaces Type Wood
Fireplace Y
Heat Source Electric
Laundry Washer In Unit, Dryer In Unit
Exterior
Exterior Feature Balcony, Patio(s), Roof
Parking Features Garage Door Opener, Additional Storage Area, Underground
Garage Spaces 1.0
Amenities Available Storage Bin, Elevator, Common Grounds
Water Access N
View Scenic Vista
Accessibility Elevator
Porch Balcony, Patio(s), Roof
Attached Garage 1
Total Parking Spaces 1
Garage Y
Building
Story 1
Unit Features Mid-Rise 5 - 8 Floors
Sewer Public Sewer
Water Public
Architectural Style Contemporary
Level or Stories 1
Additional Building Above Grade, Below Grade
New Construction N
Schools
School District District Of Columbia Public Schools
Others
Pets Allowed Y
HOA Fee Include Water,Sewer,Reserve Funds,Management,Common Area Maintenance
Senior Community No
Tax ID 1300//2073
Ownership Condominium
Special Listing Condition Standard
Pets Allowed Size/Weight Restriction, Cats OK, Dogs OK, Pet Addendum/Deposit
Read Less Info
Want to know what your home might be worth? Contact us for a FREE valuation!

Our team is ready to help you sell your home for the highest possible price ASAP

Bought with Keegan J Dufresne • RE/MAX Allegiance
GET MORE INFORMATION
Agent | License ID: 0225193218 - VA, 5003479 - MD
+1(703) 298-7037 | jason@jasonandbonnie.com






