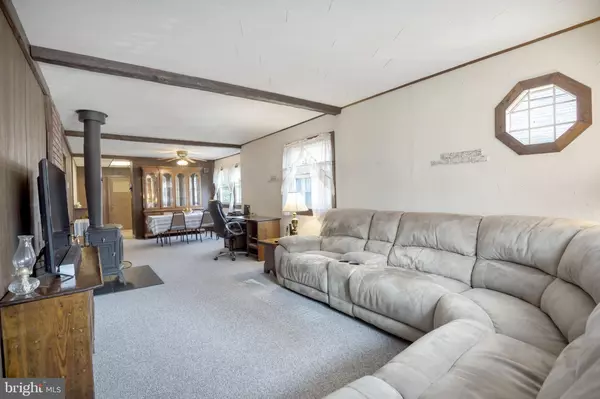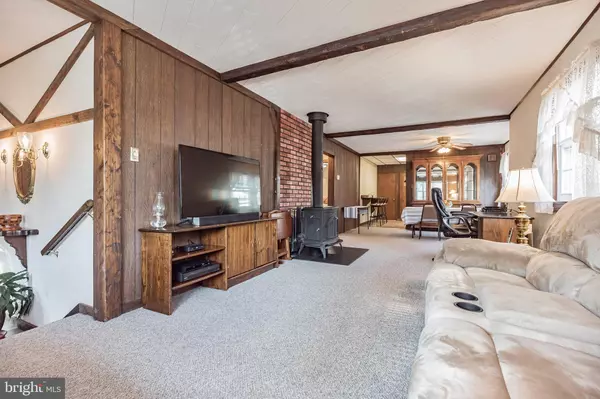$215,000
$215,000
For more information regarding the value of a property, please contact us for a free consultation.
2 Beds
2 Baths
1,550 SqFt
SOLD DATE : 12/28/2020
Key Details
Sold Price $215,000
Property Type Single Family Home
Sub Type Detached
Listing Status Sold
Purchase Type For Sale
Square Footage 1,550 sqft
Price per Sqft $138
Subdivision Oaklyn Manor
MLS Listing ID NJCD406472
Sold Date 12/28/20
Style Bungalow
Bedrooms 2
Full Baths 1
Half Baths 1
HOA Y/N N
Abv Grd Liv Area 1,550
Originating Board BRIGHT
Year Built 1924
Annual Tax Amount $7,123
Tax Year 2020
Lot Size 5,000 Sqft
Acres 0.11
Lot Dimensions 40.00 x 125.00
Property Description
This house is a must see! Well maintained house on a quiet, no outlet street in the heart of downtown Oaklyn. This house has so much to offer. The front yard has landscape lighting, raised flower beds, and a 30 year old maple tree. Enter into the newly floored foyer which has an oversized cedar closet, and step up into the main living room/dining area, complete with new carpets, and a wood burning stove. Off to the side you will find a huge master bedroom with two closets, each with double doors, and closet organizers, a built in desk, a full bathroom with new flooring and a laundry chute, and an additional bedroom with an a large, deep closet. The kitchen features a one year old refrigerator, 5 burner gas stove with a hot plate, and breakfast nook. Off the kitchen, you will find a family room, perfect for all your entertaining needs, with vaulted ceilings, half bath, wall of windows, a wet bar and sliding glass doors onto your composite deck in your fenced in back yard. This house also has a full basement with a french drain and sump pump, double cement sink, humidifier, LED lights, newer windows, shelving unit, and newer washer. Other features are the extra long driveway that has fit up to 5 cars, a built in space heater in the family room, many Anderson windows throughout the house, a built in fire safe, a large backyard and a shed. Easy access to all major roads, and shopping and dining.
Location
State NJ
County Camden
Area Oaklyn Boro (20426)
Zoning RES
Rooms
Basement Unfinished
Main Level Bedrooms 2
Interior
Interior Features Skylight(s), Wet/Dry Bar, Attic, Attic/House Fan, Laundry Chute, Cedar Closet(s), Ceiling Fan(s), Breakfast Area, Dining Area, Family Room Off Kitchen, Stove - Wood
Hot Water Natural Gas
Heating Forced Air
Cooling Central A/C
Equipment Dryer - Gas, Microwave, Oven - Self Cleaning, Oven/Range - Gas, Refrigerator, Stove, Washer
Furnishings No
Fireplace N
Window Features Double Pane
Appliance Dryer - Gas, Microwave, Oven - Self Cleaning, Oven/Range - Gas, Refrigerator, Stove, Washer
Heat Source Natural Gas
Laundry Basement
Exterior
Exterior Feature Deck(s)
Garage Spaces 4.0
Fence Fully
Water Access N
Accessibility None
Porch Deck(s)
Total Parking Spaces 4
Garage N
Building
Story 1.5
Sewer Public Sewer
Water Public
Architectural Style Bungalow
Level or Stories 1.5
Additional Building Above Grade, Below Grade
New Construction N
Schools
Middle Schools Collingswood M.S.
High Schools Collingswood Senior H.S.
School District Oaklyn Borough Public Schools
Others
Pets Allowed Y
Senior Community No
Tax ID 26-00010-00001
Ownership Fee Simple
SqFt Source Assessor
Acceptable Financing FHA, Cash, Conventional, VA
Horse Property N
Listing Terms FHA, Cash, Conventional, VA
Financing FHA,Cash,Conventional,VA
Special Listing Condition Standard
Pets Allowed No Pet Restrictions
Read Less Info
Want to know what your home might be worth? Contact us for a FREE valuation!

Our team is ready to help you sell your home for the highest possible price ASAP

Bought with Sindy L Hoban • Coldwell Banker Realty
GET MORE INFORMATION
Agent | License ID: 0225193218 - VA, 5003479 - MD
+1(703) 298-7037 | jason@jasonandbonnie.com






