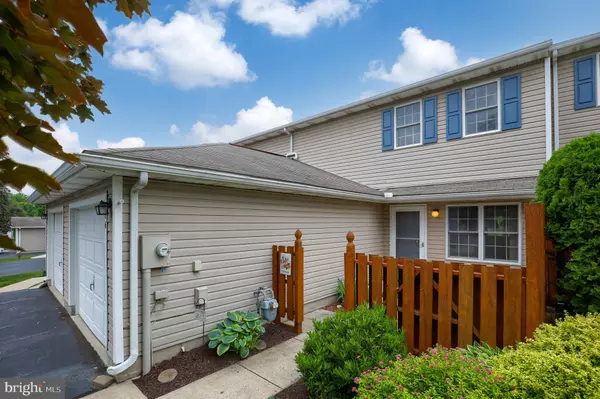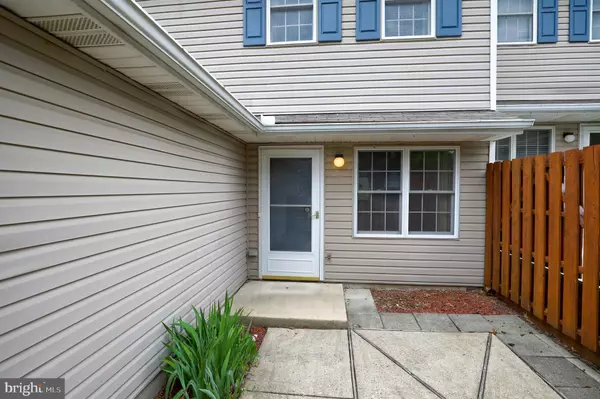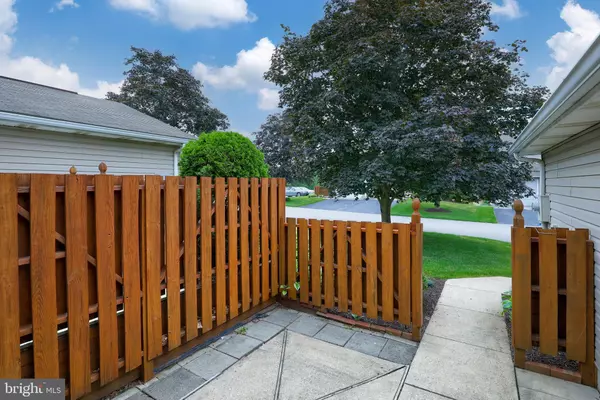$155,000
$144,900
7.0%For more information regarding the value of a property, please contact us for a free consultation.
3 Beds
2 Baths
1,920 SqFt
SOLD DATE : 06/30/2021
Key Details
Sold Price $155,000
Property Type Condo
Sub Type Condo/Co-op
Listing Status Sold
Purchase Type For Sale
Square Footage 1,920 sqft
Price per Sqft $80
Subdivision Stonegate Village
MLS Listing ID PAYK159818
Sold Date 06/30/21
Style Colonial
Bedrooms 3
Full Baths 2
Condo Fees $175/mo
HOA Y/N N
Abv Grd Liv Area 1,920
Originating Board BRIGHT
Year Built 1990
Annual Tax Amount $3,230
Tax Year 2020
Property Description
We are excited to be able to bring you this condo in the popular StoneGate Community. This community is tucked back on lightly traveled streets yet just one mile off of Rt30 on the west end of town. The major highlight to this home is the first floor master bedroom that has dual closets and private access to the main bathroom on the first floor. The floor plan is a very popular and desired in that you have lots of natural light that comes into the home via the skylights and the sliding glass door. This particular unit has a great patio out back and offers privacy that you normally don't get in a condo community. We think you will immediately fall in love with this home as you enter the property, you will notice the front courtyard area that is ideal for some wicker furniture or bistro table to enjoy morning coffee and catch up on the latest news. Settlement can be immediate on this home too! Come take a look and see how you can personally decorate this home to your own personal tastes!
Location
State PA
County York
Area West Manchester Twp (15251)
Zoning RES
Rooms
Other Rooms Living Room, Primary Bedroom, Bedroom 2, Bedroom 3, Kitchen, Family Room, Breakfast Room, Utility Room, Full Bath
Main Level Bedrooms 1
Interior
Interior Features Breakfast Area, Carpet, Dining Area, Entry Level Bedroom, Floor Plan - Traditional, Kitchen - Eat-In, Skylight(s)
Hot Water Natural Gas
Heating Forced Air
Cooling Central A/C
Fireplaces Number 1
Fireplaces Type Gas/Propane
Fireplace Y
Heat Source Natural Gas
Laundry Main Floor
Exterior
Exterior Feature Patio(s)
Parking Features Garage - Front Entry
Garage Spaces 1.0
Amenities Available Other
Water Access N
Roof Type Asphalt
Accessibility Other
Porch Patio(s)
Attached Garage 1
Total Parking Spaces 1
Garage Y
Building
Story 2
Sewer Public Sewer
Water Public
Architectural Style Colonial
Level or Stories 2
Additional Building Above Grade, Below Grade
New Construction N
Schools
School District West York Area
Others
HOA Fee Include Lawn Maintenance,Snow Removal,Trash
Senior Community No
Tax ID 51-000-26-0001-C0-C0038
Ownership Condominium
Acceptable Financing Cash, Conventional, FHA, VA
Listing Terms Cash, Conventional, FHA, VA
Financing Cash,Conventional,FHA,VA
Special Listing Condition Standard
Read Less Info
Want to know what your home might be worth? Contact us for a FREE valuation!

Our team is ready to help you sell your home for the highest possible price ASAP

Bought with Rick D Smith • Berkshire Hathaway HomeServices Homesale Realty
GET MORE INFORMATION
Agent | License ID: 0225193218 - VA, 5003479 - MD
+1(703) 298-7037 | jason@jasonandbonnie.com






