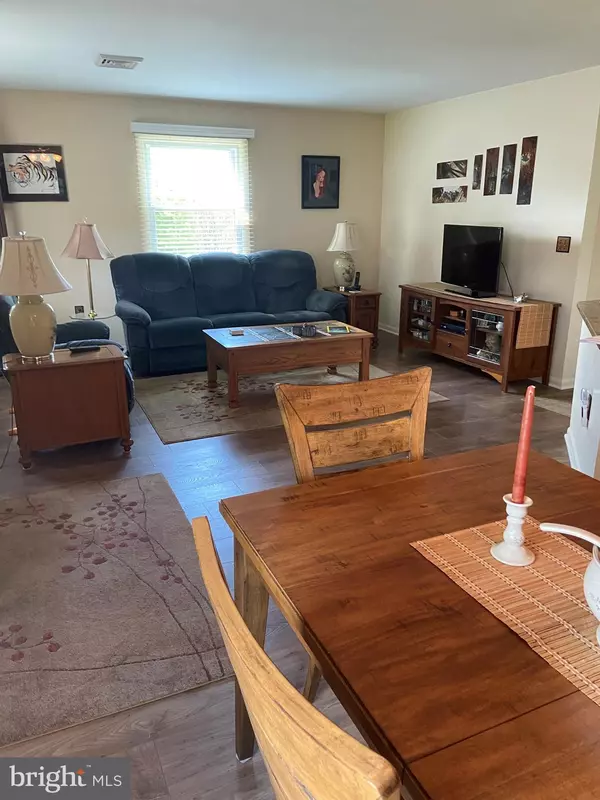$174,400
$170,900
2.0%For more information regarding the value of a property, please contact us for a free consultation.
2 Beds
1 Bath
1,152 SqFt
SOLD DATE : 05/31/2022
Key Details
Sold Price $174,400
Property Type Single Family Home
Sub Type Twin/Semi-Detached
Listing Status Sold
Purchase Type For Sale
Square Footage 1,152 sqft
Price per Sqft $151
Subdivision Rosedale
MLS Listing ID PADA2012486
Sold Date 05/31/22
Style Traditional
Bedrooms 2
Full Baths 1
HOA Y/N N
Abv Grd Liv Area 1,152
Originating Board BRIGHT
Year Built 1988
Annual Tax Amount $2,434
Tax Year 2021
Lot Size 4,792 Sqft
Acres 0.11
Property Description
Impeccably maintained and cared for home on a quiet street in a great area close to everything. Pride in ownership shines throughout. Upgraded flooring, Upgraded insulation in attic and crawl space, crawl space has waterproofing upgrades and a sump pump to keep it clean and dry. Gutter guard on new spouting, large deck with roof, a welcoming front porch on a well maintained and manicured lawn. And a spacious utility shed.
Location
State PA
County Dauphin
Area Lower Swatara Twp (14036)
Zoning RESIDENTIAL
Rooms
Other Rooms Living Room, Dining Room, Bedroom 2, Kitchen, Den, Bedroom 1
Main Level Bedrooms 2
Interior
Interior Features Carpet, Combination Kitchen/Dining, Tub Shower, Floor Plan - Open, Floor Plan - Traditional, Upgraded Countertops
Hot Water Electric
Heating Baseboard - Electric, Heat Pump - Electric BackUp
Cooling Central A/C
Flooring Partially Carpeted, Laminate Plank
Equipment Built-In Range, Dishwasher, Microwave, Oven - Self Cleaning, Oven/Range - Electric, Refrigerator, Stove
Furnishings No
Fireplace N
Window Features Double Hung
Appliance Built-In Range, Dishwasher, Microwave, Oven - Self Cleaning, Oven/Range - Electric, Refrigerator, Stove
Heat Source Electric
Laundry Hookup, Main Floor
Exterior
Exterior Feature Deck(s)
Parking Features Garage - Front Entry, Garage Door Opener
Garage Spaces 1.0
Utilities Available Cable TV, Electric Available, Phone
Water Access N
Roof Type Architectural Shingle
Street Surface Black Top
Accessibility 2+ Access Exits, No Stairs
Porch Deck(s)
Road Frontage Boro/Township
Attached Garage 1
Total Parking Spaces 1
Garage Y
Building
Lot Description Front Yard, Landscaping
Story 1
Foundation Crawl Space
Sewer Public Sewer
Water Public
Architectural Style Traditional
Level or Stories 1
Additional Building Above Grade, Below Grade
Structure Type Block Walls,Dry Wall
New Construction N
Schools
High Schools Middletown Area High School
School District Middletown Area
Others
Senior Community No
Tax ID 36-012-380-000-0000
Ownership Fee Simple
SqFt Source Assessor
Acceptable Financing Cash, Conventional, FHA
Horse Property N
Listing Terms Cash, Conventional, FHA
Financing Cash,Conventional,FHA
Special Listing Condition Standard
Read Less Info
Want to know what your home might be worth? Contact us for a FREE valuation!

Our team is ready to help you sell your home for the highest possible price ASAP

Bought with ADAM L CLOUSER • RE/MAX Realty Select
GET MORE INFORMATION
Agent | License ID: 0225193218 - VA, 5003479 - MD
+1(703) 298-7037 | jason@jasonandbonnie.com






