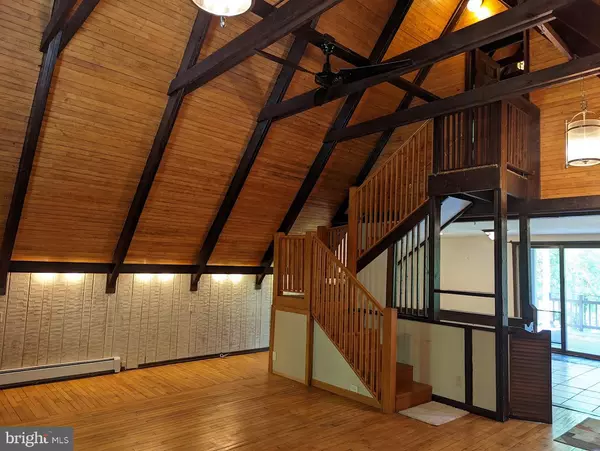$426,122
$450,000
5.3%For more information regarding the value of a property, please contact us for a free consultation.
4 Beds
4 Baths
2,928 SqFt
SOLD DATE : 09/21/2022
Key Details
Sold Price $426,122
Property Type Single Family Home
Sub Type Detached
Listing Status Sold
Purchase Type For Sale
Square Footage 2,928 sqft
Price per Sqft $145
Subdivision None Available
MLS Listing ID PACB2011920
Sold Date 09/21/22
Style A-Frame,Other
Bedrooms 4
Full Baths 2
Half Baths 2
HOA Y/N N
Abv Grd Liv Area 2,528
Originating Board BRIGHT
Year Built 1976
Annual Tax Amount $2,967
Tax Year 2022
Lot Size 1.770 Acres
Acres 1.77
Property Description
Here is your rare opportunity to make this phenomenal year round water front retreat your home! Almost 2 acres of a level and picturesque parklike setting with stunning water views, is the setting for this wonderful home that has as much character as the ground it sits on! This is truly one of those homes that you have to see for yourself, but it even features huge decks off the main floor and additional decks off all bedrooms. All bedrooms face the water to let everyone enjoy the scenery! Other features include an upgraded kitchen, an "A-Frame" living room giving cathedral ceilings and (made from the wood flooring reclaimed from the former Rainbow Roller Rink), first floor master, first floor laundry, sitting room overlooking the tranquil setting and so much more! Don't wait to come see this home!
Location
State PA
County Cumberland
Area Hampden Twp (14410)
Zoning RESIDENTIAL
Rooms
Basement Daylight, Full, Full, Interior Access, Outside Entrance, Walkout Level
Main Level Bedrooms 1
Interior
Interior Features Carpet, Exposed Beams, Formal/Separate Dining Room, Kitchen - Island, Primary Bath(s), Skylight(s), Upgraded Countertops, Wood Floors
Hot Water Electric
Heating Radiant
Cooling Central A/C
Flooring Carpet, Ceramic Tile, Hardwood
Fireplaces Type Brick, Wood
Equipment Built-In Microwave, Dishwasher, Dryer - Electric, Oven/Range - Electric, Refrigerator, Water Heater
Fireplace Y
Window Features Casement,Replacement
Appliance Built-In Microwave, Dishwasher, Dryer - Electric, Oven/Range - Electric, Refrigerator, Water Heater
Heat Source Oil
Laundry Main Floor
Exterior
Exterior Feature Balconies- Multiple, Deck(s), Roof
Parking Features Additional Storage Area, Basement Garage, Built In, Garage - Rear Entry, Garage - Side Entry, Inside Access
Garage Spaces 10.0
Water Access N
View Creek/Stream, Panoramic, Water
Roof Type Asphalt,Shingle
Accessibility Flooring Mod, Ramp - Main Level
Porch Balconies- Multiple, Deck(s), Roof
Attached Garage 2
Total Parking Spaces 10
Garage Y
Building
Lot Description Landscaping, Level, Not In Development, Stream/Creek
Story 2
Foundation Block
Sewer On Site Septic
Water Well
Architectural Style A-Frame, Other
Level or Stories 2
Additional Building Above Grade, Below Grade
Structure Type Dry Wall,Wood Ceilings,Wood Walls
New Construction N
Schools
High Schools Cumberland Valley
School District Cumberland Valley
Others
Senior Community No
Tax ID 10-17-1033-039
Ownership Fee Simple
SqFt Source Estimated
Acceptable Financing Cash, Conventional, FHA, VA
Listing Terms Cash, Conventional, FHA, VA
Financing Cash,Conventional,FHA,VA
Special Listing Condition Standard
Read Less Info
Want to know what your home might be worth? Contact us for a FREE valuation!

Our team is ready to help you sell your home for the highest possible price ASAP

Bought with TODD DOYLE • Howard Hanna Company-Paxtang
GET MORE INFORMATION
Agent | License ID: 0225193218 - VA, 5003479 - MD
+1(703) 298-7037 | jason@jasonandbonnie.com






