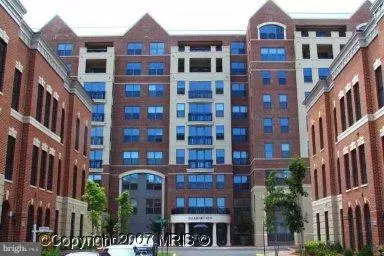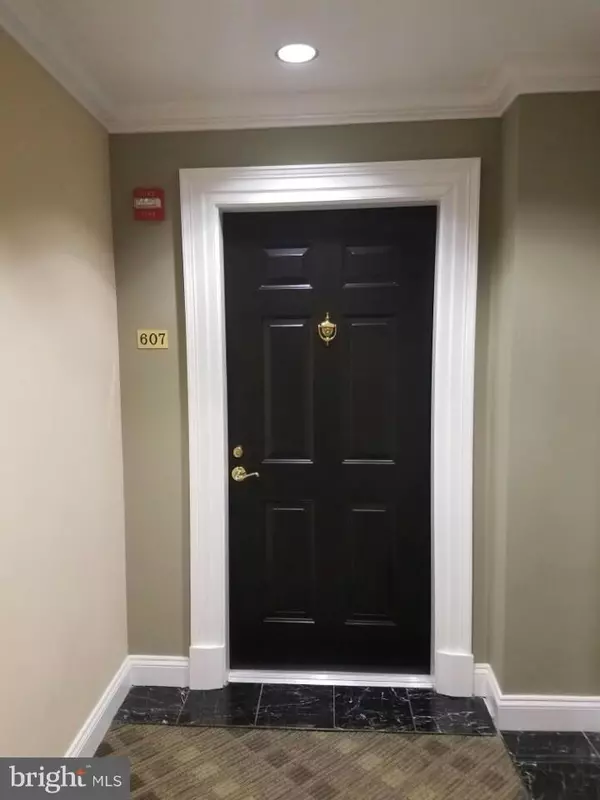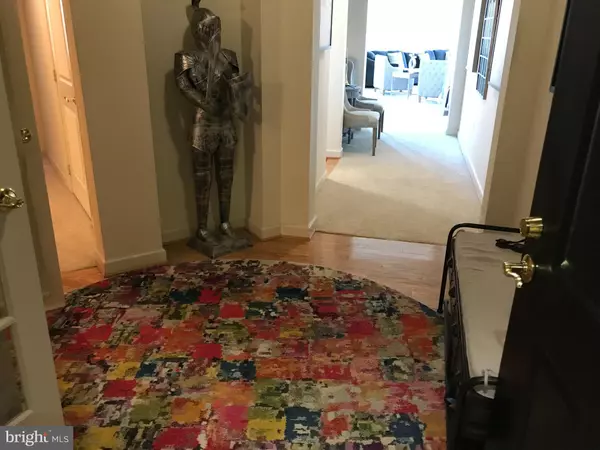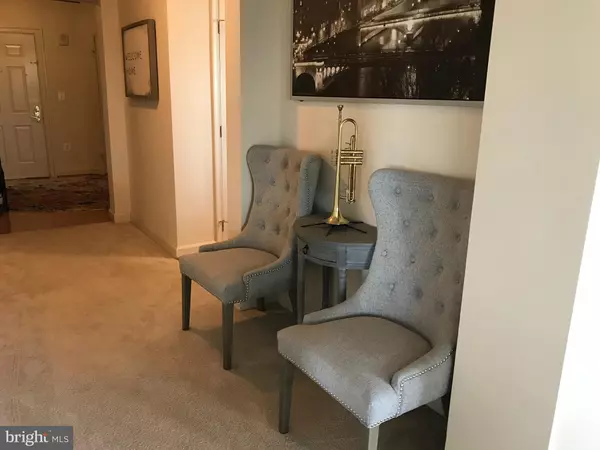$484,900
$484,900
For more information regarding the value of a property, please contact us for a free consultation.
2 Beds
2 Baths
2,173 SqFt
SOLD DATE : 06/28/2021
Key Details
Sold Price $484,900
Property Type Condo
Sub Type Condo/Co-op
Listing Status Sold
Purchase Type For Sale
Square Footage 2,173 sqft
Price per Sqft $223
Subdivision Harbor View
MLS Listing ID VAPW522300
Sold Date 06/28/21
Style Traditional
Bedrooms 2
Full Baths 2
Condo Fees $607/mo
HOA Fees $65/mo
HOA Y/N Y
Abv Grd Liv Area 2,173
Originating Board BRIGHT
Year Built 2005
Annual Tax Amount $5,152
Tax Year 2021
Property Description
DUE TO COVID 19 - PLEASE WEAR MASK & GLOVES & SANITIZE HANDS***TAKE OFF SHOES AT ENTERING*******LUXURY 6TH FLR END UNIT 2BED+DEN,2BATH CONDO. RIVER AND GOLF COURSE VIEW FROM FAMILY & MSTR BEDRM. UPGRD OPEN KITCHEN W/GRANITE CTR TP & SS APPL, HDWD FLR & TABLE SPACE. SEP DINING AREA. MASTER BED W/2WKN-IN CLOSETS, 5PC MSTR BATH. PRIVATE 2ND BDRM+DEN W/FRENCH DOOR. ENJOY THE VW FROM END UNIT! 2 parking/G102 & G116 comes with it. Enjoy the premier residential building in the community including a private pool, exercise room and party room, walking paths, and tennis courts. The commuter rail train is located in the community for easy access to Alexandria, Crystal City, Pentagon & DC.
Location
State VA
County Prince William
Zoning PMD
Rooms
Other Rooms Dining Room, Primary Bedroom, Kitchen, Family Room, Den, Foyer, Bedroom 1, Laundry
Main Level Bedrooms 2
Interior
Interior Features Kitchen - Gourmet, Kitchen - Table Space, Dining Area, Primary Bath(s), Window Treatments, Floor Plan - Open, Floor Plan - Traditional
Hot Water Electric
Heating Heat Pump(s)
Cooling Central A/C
Fireplaces Number 1
Equipment Dishwasher, Disposal, Dryer, Exhaust Fan, Icemaker, Washer
Fireplace Y
Appliance Dishwasher, Disposal, Dryer, Exhaust Fan, Icemaker, Washer
Heat Source Electric
Exterior
Parking On Site 2
Amenities Available Common Grounds, Elevator, Exercise Room, Jog/Walk Path, Party Room, Pool - Outdoor, Reserved/Assigned Parking, Tennis Courts, Tot Lots/Playground
Water Access N
Accessibility Elevator, Level Entry - Main
Garage N
Building
Story 1
Unit Features Mid-Rise 5 - 8 Floors
Sewer Public Sewer
Water Public
Architectural Style Traditional
Level or Stories 1
Additional Building Above Grade
New Construction N
Schools
Elementary Schools Belmont
Middle Schools Fred M. Lynn
High Schools Freedom
School District Prince William County Public Schools
Others
Pets Allowed Y
HOA Fee Include Common Area Maintenance,Ext Bldg Maint,Management,Parking Fee,Pool(s),Reserve Funds,Sewer,Snow Removal,Trash,Water
Senior Community No
Tax ID 8492-53-0834.06
Ownership Condominium
Acceptable Financing Cash, Conventional, VA
Listing Terms Cash, Conventional, VA
Financing Cash,Conventional,VA
Special Listing Condition Standard
Pets Allowed Size/Weight Restriction
Read Less Info
Want to know what your home might be worth? Contact us for a FREE valuation!

Our team is ready to help you sell your home for the highest possible price ASAP

Bought with Victoria J Girdis • Keller Williams Realty

"My job is to find and attract mastery-based agents to the office, protect the culture, and make sure everyone is happy! "
GET MORE INFORMATION






