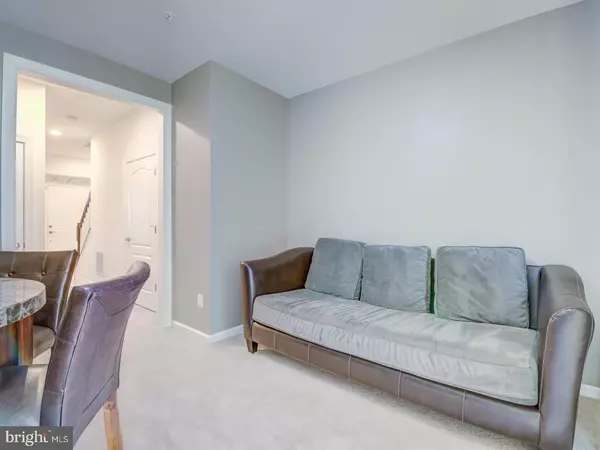$420,000
$390,000
7.7%For more information regarding the value of a property, please contact us for a free consultation.
3 Beds
3 Baths
1,832 SqFt
SOLD DATE : 05/31/2022
Key Details
Sold Price $420,000
Property Type Condo
Sub Type Condo/Co-op
Listing Status Sold
Purchase Type For Sale
Square Footage 1,832 sqft
Price per Sqft $229
Subdivision Falls Grove Condominium
MLS Listing ID VAPW2026254
Sold Date 05/31/22
Style Colonial
Bedrooms 3
Full Baths 3
Condo Fees $195/mo
HOA Fees $76/mo
HOA Y/N Y
Abv Grd Liv Area 1,308
Originating Board BRIGHT
Year Built 2015
Annual Tax Amount $4,349
Tax Year 2022
Property Description
NEWER AND LARGER LUXURY INTERIOR MODEL w/3 BEDROOMS, 3 BATHS PLUS BONUS ROOM IN DESIRED FALLS GROVE LOCATION! HOME IS IN PRISTINE MOVE-IN CONDITION OVERFLOWING w/SUNSHINE & NATURAL LIGHT! OFFERING AN OPEN FLOOR PLAN OVER 3 LEVELS OF OH-SO GORGEOUS! UPON ENTRY, FALL IN LOVE WITH THIS SPACIOUS LEVEL FOR ENTERTAINING, ALONG w/BEDROOM, FULL BATH AND LAUNDRY ROOM w/FRONT LOAD WASHER AND DRYER THAT CONVEYS. THIS LEVEL ALSO LEADS OUT TO YOUR FENCED IN, WALK-OUT PATIO AREA FOR A LITTLE RELAXATION! STEP UP TO THE MAIN LEVEL WHERE YOU FIND THE SUNLIT ADDED BONUS ROOM TO USE AS DEN or OFFICE SPACE THAT FLOWS NICELY INTO THE BEAUTIFUL OPEN LIVING AND DINING AREA TO ENJOY! HAVE YOUR MORNING COFFEE and EVENING BEVERAGE ON YOUR DECK OFF OF THE STUNNING KITCHEN w/PANTRY! TOP LEVEL OFFERS TWO GENEROUS SIZED MASTERS, BOTH w/FULL BATH! WELCOME TO THIS TUCKED AWAY OASIS THAT PROVIDES YOU WITH EVERY CONVENIENCE & LOCATION IS IN CLOSE PROXIMITY TO MAJOR COMMUTER ROUTES, SHOPPING, ENTERTAINMENT, RESTAURANTS, PARKS, ETC. THERE'S NO PLACE LIKE HOME AND THIS IS THE ONE! UPON YOUR VISIT, PLEASE BE SURE TO REMOVE SHOES AND CONTINUE TO ENFORCE CDC GUIDELINES w/STRICT COVID PROTOCOL WITH RESPECT TO ALL! THANK YOU!
Location
State VA
County Prince William
Zoning PMR
Rooms
Other Rooms Living Room, Dining Room, Primary Bedroom, Bedroom 2, Bedroom 3, Kitchen, Laundry, Office, Recreation Room, Utility Room, Bathroom 3, Bonus Room, Full Bath
Basement Fully Finished, Walkout Level
Interior
Interior Features Breakfast Area, Ceiling Fan(s), Combination Dining/Living, Combination Kitchen/Dining, Entry Level Bedroom, Floor Plan - Open, Family Room Off Kitchen, Wood Floors
Hot Water Natural Gas
Heating Forced Air
Cooling Central A/C, Ceiling Fan(s)
Flooring Hardwood
Equipment Built-In Microwave, Dishwasher, Disposal, Washer, Dryer, Refrigerator, Stainless Steel Appliances
Appliance Built-In Microwave, Dishwasher, Disposal, Washer, Dryer, Refrigerator, Stainless Steel Appliances
Heat Source Natural Gas
Laundry Basement, Dryer In Unit, Washer In Unit
Exterior
Exterior Feature Deck(s)
Garage Spaces 2.0
Parking On Site 2
Fence Rear
Amenities Available Common Grounds, Tot Lots/Playground, Basketball Courts
Water Access N
Roof Type Composite
Accessibility None
Porch Deck(s)
Total Parking Spaces 2
Garage N
Building
Story 3
Foundation Permanent
Sewer Public Sewer
Water Public
Architectural Style Colonial
Level or Stories 3
Additional Building Above Grade, Below Grade
New Construction N
Schools
School District Prince William County Public Schools
Others
Pets Allowed Y
HOA Fee Include Common Area Maintenance,Insurance,Management,Parking Fee,Reserve Funds,Road Maintenance,Sewer,Snow Removal,Trash
Senior Community No
Tax ID 7897-33-4186.01
Ownership Condominium
Acceptable Financing Cash, Conventional, FHA
Listing Terms Cash, Conventional, FHA
Financing Cash,Conventional,FHA
Special Listing Condition Standard
Pets Allowed Case by Case Basis
Read Less Info
Want to know what your home might be worth? Contact us for a FREE valuation!

Our team is ready to help you sell your home for the highest possible price ASAP

Bought with Audrey M Mazurek • Homestead Realty
GET MORE INFORMATION
Agent | License ID: 0225193218 - VA, 5003479 - MD
+1(703) 298-7037 | jason@jasonandbonnie.com






