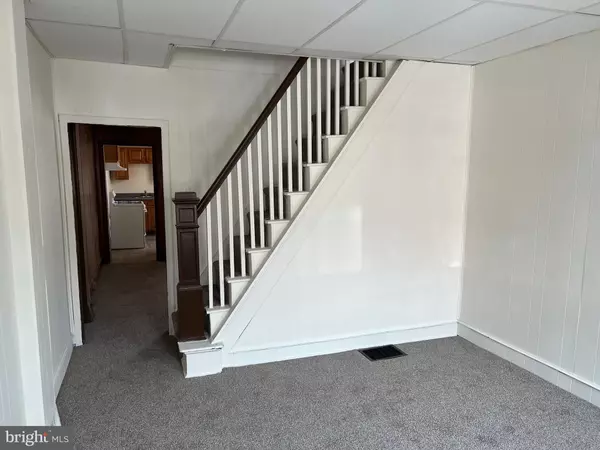$75,000
$75,000
For more information regarding the value of a property, please contact us for a free consultation.
2 Beds
1 Bath
900 SqFt
SOLD DATE : 05/31/2022
Key Details
Sold Price $75,000
Property Type Townhouse
Sub Type Interior Row/Townhouse
Listing Status Sold
Purchase Type For Sale
Square Footage 900 sqft
Price per Sqft $83
Subdivision Hedgeville
MLS Listing ID DENC2022838
Sold Date 05/31/22
Style Colonial
Bedrooms 2
Full Baths 1
HOA Y/N N
Abv Grd Liv Area 900
Originating Board BRIGHT
Year Built 1900
Annual Tax Amount $1,658
Tax Year 2021
Lot Size 871 Sqft
Acres 0.02
Lot Dimensions 12.50 x 72.00
Property Description
Welcome to Hedgeville! A quaint and quiet community located just north of Maryland Ave. on the West side of the City of Wilmington. Within walking distance to the flourishing Riverfront in all it's majestic glory, moments from highways and public transportation, and surrounded by places of worship, educational facilities and park land, this area has a lot of amenities mixed with convenience for it's residents. All brick, two story, middle of row home, is now ready for it's next owner. Soft and supple carpet greets you across the threshold and is run throughout the main and second level living spaces. Traditional dining room is just off the kitchen space with gas range for meal preparations. Down the steps and into the mud room where you can access your enclosed rear patio and full bathroom on main level. Second floor boasts two sleeping chambers with ample storage capacity. Gas, forced air heating and hot water, updated electric, a mix and match of new windows will provide a bevy of efficient and maintenance free operation moving forward. Purchase and rent for significant cash flow and tax advantages, or move in and own for pennies on the dollar compared to current rental rates. Excellent opportunity to purchase affordable housing in todays elusive market place!
Location
State DE
County New Castle
Area Wilmington (30906)
Zoning 26R-3
Rooms
Other Rooms Living Room, Dining Room, Bedroom 2, Kitchen, Bedroom 1
Basement Interior Access, Unfinished
Interior
Interior Features Carpet, Floor Plan - Traditional, Formal/Separate Dining Room
Hot Water Natural Gas
Heating Forced Air
Cooling None
Flooring Carpet, Vinyl
Furnishings No
Fireplace N
Heat Source Natural Gas
Laundry Basement
Exterior
Fence Rear
Water Access N
Roof Type Flat
Accessibility None
Garage N
Building
Story 2
Foundation Stone
Sewer Public Sewer
Water Public
Architectural Style Colonial
Level or Stories 2
Additional Building Above Grade, Below Grade
Structure Type Dry Wall,Plaster Walls
New Construction N
Schools
School District Christina
Others
Pets Allowed Y
Senior Community No
Tax ID 26-042.10-323
Ownership Fee Simple
SqFt Source Assessor
Acceptable Financing Cash, Conventional
Horse Property N
Listing Terms Cash, Conventional
Financing Cash,Conventional
Special Listing Condition Standard
Pets Allowed No Pet Restrictions
Read Less Info
Want to know what your home might be worth? Contact us for a FREE valuation!

Our team is ready to help you sell your home for the highest possible price ASAP

Bought with David Marcus • Concord Realty Group
"My job is to find and attract mastery-based agents to the office, protect the culture, and make sure everyone is happy! "
GET MORE INFORMATION






