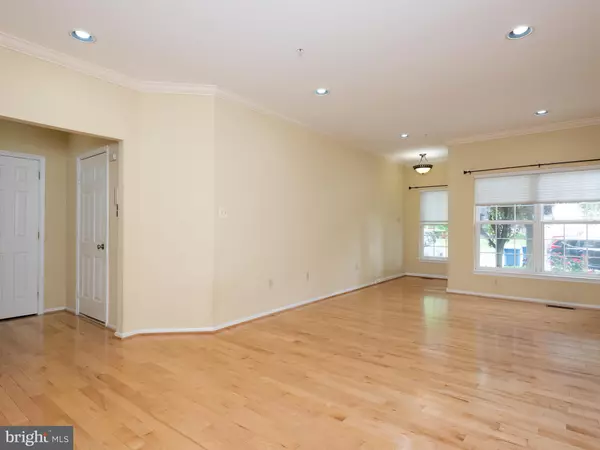$415,000
$418,000
0.7%For more information regarding the value of a property, please contact us for a free consultation.
3 Beds
3 Baths
2,908 SqFt
SOLD DATE : 07/21/2021
Key Details
Sold Price $415,000
Property Type Townhouse
Sub Type Interior Row/Townhouse
Listing Status Sold
Purchase Type For Sale
Square Footage 2,908 sqft
Price per Sqft $142
Subdivision Chase At Bell Tave
MLS Listing ID PACT538240
Sold Date 07/21/21
Style Traditional
Bedrooms 3
Full Baths 2
Half Baths 1
HOA Fees $68/mo
HOA Y/N Y
Abv Grd Liv Area 2,208
Originating Board BRIGHT
Year Built 2003
Annual Tax Amount $5,551
Tax Year 2020
Lot Size 2,936 Sqft
Acres 0.07
Lot Dimensions 0.00 x 0.00
Property Description
CREAM PUFF AND UPGRADE GALORE! Welcome to the impeccable EAST FACING townhouse in desirable Chase at Bell Tavern and in award winning Downingtown East & #1 STEM Schools! This beautiful 3 Bed/2.1 Bath townhome with finished walkout basement boasts worry free living, large open layout Kitchen, abundant recessed lights everywhere, two story family room, Sunny Southern backyard, newer carpets everywhere and private back views. Get ready to be mesmerized by upgraded maple hardwood floors throughout the main level. The open concept encompasses the eat-in kitchen, family room and kitchen creating a nice flow ideal for everyday living and entertaining. The front foyer opens to the spacious formal living room and dining room for your entertainment needs. The luxurious oversized kitchen features wood cabinetry, new corian countertops, integrated sink, stainless steel appliances, and gas cooking. Inviting Large family room features marble surround fireplace, two story ceiling, and is full of lights. Convenient powder room, coat closet, and a car garage complete the first floor. Upstairs, the large master bedroom is adorned with recessed lights, fan and cathedral ceiling connected to a master bathroom and huge walk-in-closet. The master bathroom features upgraded tile floor, tub, oversized shower, and double bowl sink & vanity. Large windows allow for more natural light throughout the second floor. The second floor also includes 2 more bedrooms with ample closets, along with a spacious second full bathroom. The second floor is finished off with a hall and laundry closet. Did I mention large finished walkout basement with entertainment and office area? Unfinished area of the basement opens up possibilities for additional storage area. An oversized ONE car garage and street parking allow plenty of space for your vehicles. LOW HOA FEES! Economic gas heating! This home is just minutes away from Route 30, Route 202, and the PA Turnpike. Conveniently located within walking distance to Bell Tavern Park offering play/picnic areas and tennis/basketball courts. Easy commute to Rt. 30 bypass, Rt 202, PA Turnpike, schools, Wegman's shopping center, movie theaters, Main Street at Exton & lots of shopping centers and restaurants! This home is for those who appreciate finer things in life! THIS WON'T LAST! HURRY UP!
Location
State PA
County Chester
Area East Caln Twp (10340)
Zoning R
Rooms
Basement Full, Fully Finished
Main Level Bedrooms 3
Interior
Hot Water Natural Gas
Heating Forced Air
Cooling Central A/C
Fireplaces Number 1
Heat Source Natural Gas
Exterior
Water Access N
Accessibility None
Garage N
Building
Story 2
Sewer Public Sewer
Water Public
Architectural Style Traditional
Level or Stories 2
Additional Building Above Grade, Below Grade
New Construction N
Schools
Elementary Schools East Ward
Middle Schools Lionville
High Schools Downingtown High School East Campus
School District Downingtown Area
Others
HOA Fee Include Common Area Maintenance
Senior Community No
Tax ID 40-02 -1067
Ownership Fee Simple
SqFt Source Assessor
Acceptable Financing Conventional
Listing Terms Conventional
Financing Conventional
Special Listing Condition Standard
Read Less Info
Want to know what your home might be worth? Contact us for a FREE valuation!

Our team is ready to help you sell your home for the highest possible price ASAP

Bought with Jeejesh Mannambeth • Springer Realty Group
GET MORE INFORMATION
Agent | License ID: 0225193218 - VA, 5003479 - MD
+1(703) 298-7037 | jason@jasonandbonnie.com






