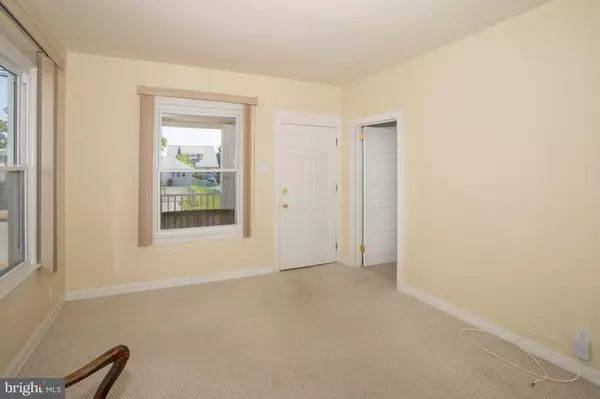$231,500
$230,000
0.7%For more information regarding the value of a property, please contact us for a free consultation.
3 Beds
1 Bath
1,175 SqFt
SOLD DATE : 07/15/2022
Key Details
Sold Price $231,500
Property Type Single Family Home
Sub Type Detached
Listing Status Sold
Purchase Type For Sale
Square Footage 1,175 sqft
Price per Sqft $197
Subdivision Bellefonte
MLS Listing ID DENC2023456
Sold Date 07/15/22
Style Bungalow
Bedrooms 3
Full Baths 1
HOA Y/N N
Abv Grd Liv Area 1,175
Originating Board BRIGHT
Year Built 1923
Annual Tax Amount $240
Tax Year 2021
Lot Size 6,098 Sqft
Acres 0.14
Property Description
Bellefonte! The eye-catching exterior of this handsome Bungalow is charming. Not to disappoint, the interior is equally appealing. The well-sized covered front porch invites you to sit and relax a spell while taking in the comforting scent of freshly cut grass. Built in 1923, the original hardwood floors lie beneath the wall-to-wall looped carpeting found throughout most of the house. However, not everything is as it was. Updated double-hung insulated windows replaced the originals. In addition, there is now a combination of original five-panel doors and newer six-panel doors. With the long days of summer upon us, the NEW (2021) HVAC system is just another modern benefit to be appreciated by the new owners of this dotingly cared-for home. Neutral wall and coordinated trim colors are the norms in every room. The front bedrooms have the added benefit of a lighted ceiling fan. The back bedroom currently serves as a laundry and mudroom, since it has a nine-lite security door that opens out to the NEW rear deck and down to the driveway and the perfectly sized yard below. The kitchen in this move-in-ready house features coordinated white appliances, a lighted ceiling fan, a storage closet, an ample supply of cabinets, and two side-by-side windows over the stainless-steel sink. And finally, the near-spotless basement has both interior and exterior access points and a French drain with a sump pump. This is a great opportunity for a serious buyer. The proximity to 95, 495, Amtrak/SEPTA, Downtown Wilmington, the Riverfront, and all of Brandywine Hundred are additional reasons to make this intriguing property your new home. NEW 50-gallon Hot Water Heater installed on Friday, June 3, 2022!
Location
State DE
County New Castle
Area Brandywine (30901)
Zoning R1C
Rooms
Other Rooms Living Room, Dining Room, Primary Bedroom, Kitchen, Bathroom 2, Bathroom 3, Attic
Basement Unfinished
Main Level Bedrooms 3
Interior
Interior Features Ceiling Fan(s), Combination Dining/Living, Floor Plan - Traditional, Kitchen - Galley, Pantry, Tub Shower, Window Treatments, Wood Floors
Hot Water Natural Gas
Heating Forced Air
Cooling Ceiling Fan(s), Central A/C
Flooring Carpet, Hardwood, Vinyl
Equipment Built-In Range, Dishwasher, Dryer, Microwave, Refrigerator, Washer
Fireplace N
Window Features Double Hung,Insulated
Appliance Built-In Range, Dishwasher, Dryer, Microwave, Refrigerator, Washer
Heat Source Natural Gas
Laundry Main Floor
Exterior
Exterior Feature Deck(s), Porch(es)
Fence Chain Link, Privacy
Utilities Available Above Ground
Water Access N
Roof Type Asphalt,Shingle
Street Surface Paved
Accessibility None
Porch Deck(s), Porch(es)
Garage N
Building
Lot Description Front Yard, Rear Yard
Story 1
Foundation Stone
Sewer Public Sewer
Water Public
Architectural Style Bungalow
Level or Stories 1
Additional Building Above Grade, Below Grade
New Construction N
Schools
Elementary Schools Mount Pleasant
Middle Schools Springer
High Schools Mount Pleasant
School District Brandywine
Others
Senior Community No
Tax ID 17-002.00-056
Ownership Fee Simple
SqFt Source Estimated
Acceptable Financing Cash, Conventional
Listing Terms Cash, Conventional
Financing Cash,Conventional
Special Listing Condition Standard
Read Less Info
Want to know what your home might be worth? Contact us for a FREE valuation!

Our team is ready to help you sell your home for the highest possible price ASAP

Bought with Phillip C Hibbard • Empower Real Estate, LLC
GET MORE INFORMATION
Agent | License ID: 0225193218 - VA, 5003479 - MD
+1(703) 298-7037 | jason@jasonandbonnie.com






