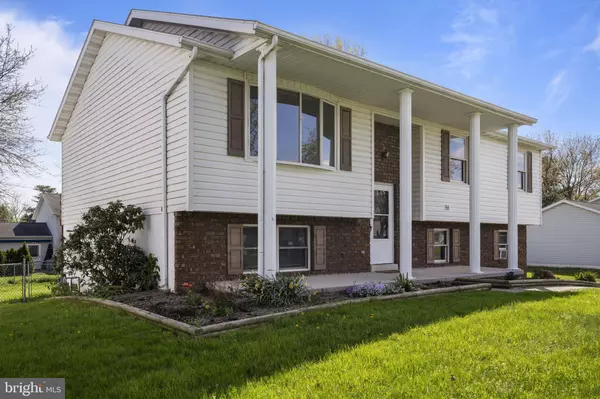$264,000
$249,900
5.6%For more information regarding the value of a property, please contact us for a free consultation.
4 Beds
2 Baths
1,592 SqFt
SOLD DATE : 06/03/2022
Key Details
Sold Price $264,000
Property Type Single Family Home
Sub Type Detached
Listing Status Sold
Purchase Type For Sale
Square Footage 1,592 sqft
Price per Sqft $165
Subdivision None Available
MLS Listing ID PAYK2018876
Sold Date 06/03/22
Style Split Foyer
Bedrooms 4
Full Baths 2
HOA Y/N N
Abv Grd Liv Area 1,220
Originating Board BRIGHT
Year Built 1989
Annual Tax Amount $4,539
Tax Year 2021
Lot Size 10,799 Sqft
Acres 0.25
Property Description
You wont want to miss this charming split-level home conveniently located in South Hanover! This home features four bedrooms, two full bathrooms, and a fully fenced backyard. Upstairs youll find a spacious living room with great natural light, leading to the large eat-in kitchen with an island. Recent kitchen upgrades include a brand new sliding door to the back deck, tile flooring, dishwasher and stove (2021), and upgraded faucet. Just down the hall you will find a full bathroom, two bedrooms, and primary bedroom including a full bathroom on-suite. The lower level features a fourth bedroom, family room with updated vinyl plank flooring, an unfinished spacious laundry/storage room, and access to the attached one car garage. Have an RV or trailer? No problem! The backyard features a crushed gravel parking pad and a newer shed (2021) that was recently insulated and ready for drywall. Schedule your showing today!
Location
State PA
County York
Area Penn Twp (15244)
Zoning RESIDENTIAL
Rooms
Basement Full, Garage Access, Outside Entrance, Walkout Level
Main Level Bedrooms 3
Interior
Interior Features Kitchen - Island, Kitchen - Eat-In, Dining Area
Hot Water Natural Gas
Heating Forced Air
Cooling Central A/C
Equipment Dishwasher, Dryer, Washer, Stove, Refrigerator, Microwave
Appliance Dishwasher, Dryer, Washer, Stove, Refrigerator, Microwave
Heat Source Natural Gas
Laundry Basement
Exterior
Exterior Feature Deck(s)
Parking Features Garage - Side Entry, Inside Access
Garage Spaces 1.0
Fence Chain Link, Fully
Water Access N
Accessibility None
Porch Deck(s)
Attached Garage 1
Total Parking Spaces 1
Garage Y
Building
Story 1
Foundation Concrete Perimeter
Sewer Public Sewer
Water Public
Architectural Style Split Foyer
Level or Stories 1
Additional Building Above Grade, Below Grade
New Construction N
Schools
School District South Western
Others
Senior Community No
Tax ID 44-000-25-0016-00-00000
Ownership Fee Simple
SqFt Source Assessor
Special Listing Condition Standard
Read Less Info
Want to know what your home might be worth? Contact us for a FREE valuation!

Our team is ready to help you sell your home for the highest possible price ASAP

Bought with Sherry Lease • House Broker Realty LLC
GET MORE INFORMATION
Agent | License ID: 0225193218 - VA, 5003479 - MD
+1(703) 298-7037 | jason@jasonandbonnie.com






