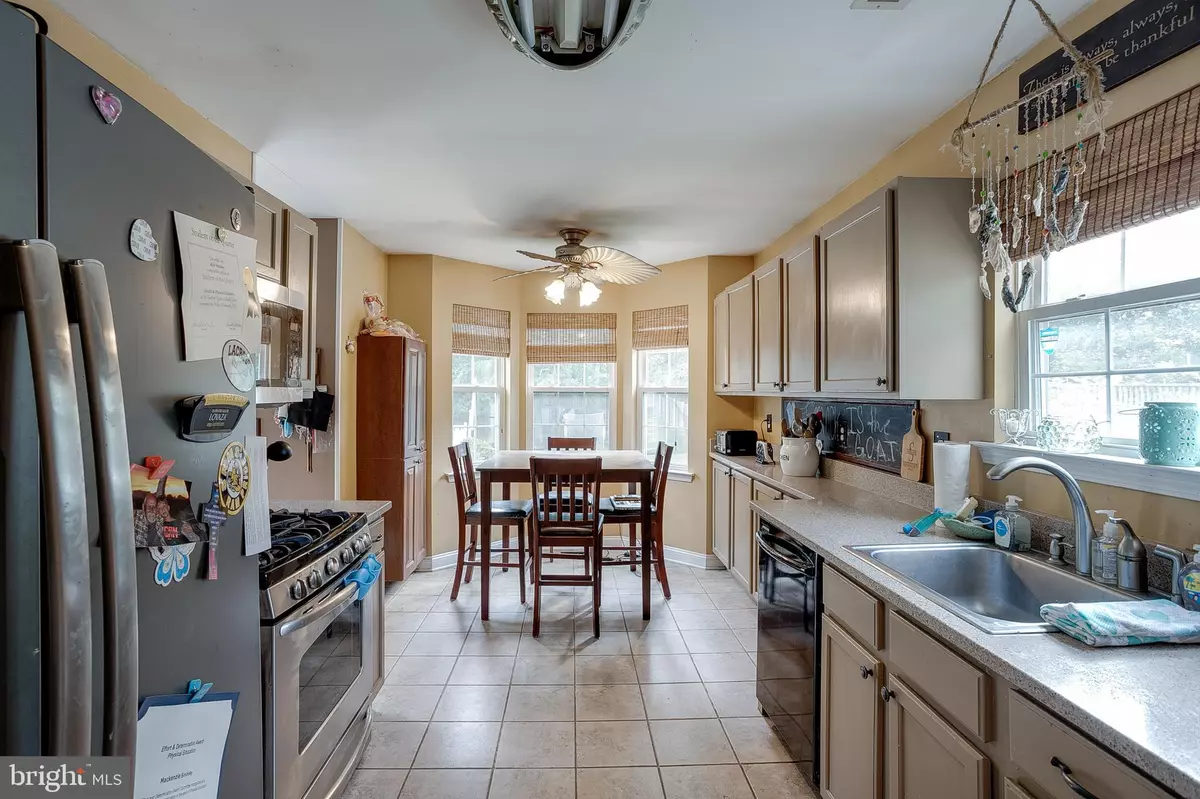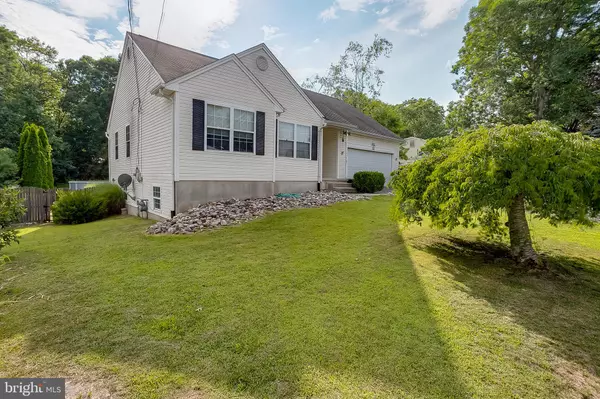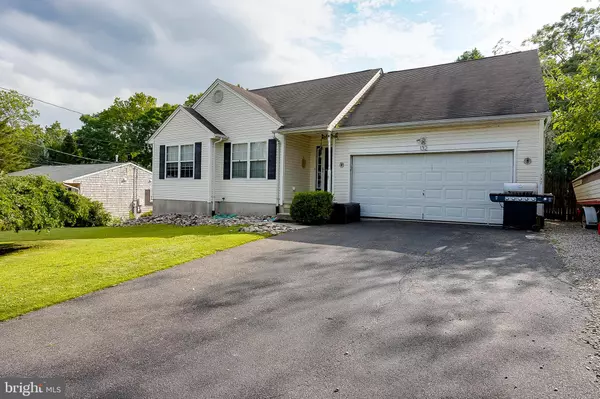$410,000
$425,000
3.5%For more information regarding the value of a property, please contact us for a free consultation.
3 Beds
2 Baths
1,298 SqFt
SOLD DATE : 09/02/2022
Key Details
Sold Price $410,000
Property Type Single Family Home
Sub Type Detached
Listing Status Sold
Purchase Type For Sale
Square Footage 1,298 sqft
Price per Sqft $315
Subdivision Ocean Acres
MLS Listing ID NJOC2011374
Sold Date 09/02/22
Style Cape Cod,Raised Ranch/Rambler
Bedrooms 3
Full Baths 2
HOA Y/N N
Abv Grd Liv Area 1,298
Originating Board BRIGHT
Year Built 2000
Annual Tax Amount $5,568
Tax Year 2021
Lot Dimensions 75.00 x 0.00
Property Description
Welcome home to 132 Skipper Road in Manahawkin, Stafford Township, NJ! This three bedroom, two full bathroom ranch style home offers an open concept floor plan, with neutral, fresh paint throughout. As you enter, you are met with an expansive living room that boasts cathedral ceilings and a lighted ceiling fan. There is plenty of room to entertain or just enjoy movie night! Moving into the dining room, once again you are met with vinyl plank flooring, a neutral paint palate and an additional lighted ceiling fan to keep the air moving throughout the room. Before moving to the kitchen, you will find access to the raised deck and the large backyard, a summertime oasis with a concrete, oversized patio, plenty of room for a kids' trampoline, a firepit, a tiki bar, and best of all, an above ground pool, nestled in the back corner of the yard. Heading back into the house and to the left of the patio doors, you will find a spacious galley kitchen complete with stove, refrigerator, built-in microwave and dishwasher. There is plenty of solid-surface counterspace as well as tile flooring for easy cleanup. You will find space for a small table and chairs in the breakfast nook with plenty of windows to let the sunlight shine in. Off the kitchen is the mudroom / laundry room with white washer and dryer. As you descend the stairs to the lower level, you are met with a fully finished space that is not only perfect for entertaining with a built in bar area, but you'll find a family room as well. Back to the main level, you will find three bedrooms and two full bathrooms. With close proximity to Routes 72, 9 and the Garden State Parkway, the location of this home will make an easy commute to all parts of Long Beach Island as well as Atlantic City to the south and Seaside Heights to the north. Make your appointment to see this home today!
Location
State NJ
County Ocean
Area Stafford Twp (21531)
Zoning R90
Rooms
Other Rooms Living Room, Dining Room, Primary Bedroom, Bedroom 2, Bedroom 3, Kitchen, Laundry
Basement Full, Partially Finished
Main Level Bedrooms 3
Interior
Interior Features Bar, Carpet, Ceiling Fan(s), Combination Kitchen/Dining, Dining Area, Entry Level Bedroom, Floor Plan - Traditional, Recessed Lighting, Tub Shower, Walk-in Closet(s), Wood Floors
Hot Water Natural Gas
Heating Forced Air
Cooling Central A/C
Flooring Bamboo, Carpet, Ceramic Tile
Equipment Built-In Microwave, Dishwasher, Refrigerator, Stainless Steel Appliances, Stove
Fireplace N
Window Features Replacement
Appliance Built-In Microwave, Dishwasher, Refrigerator, Stainless Steel Appliances, Stove
Heat Source Natural Gas
Laundry Has Laundry, Main Floor
Exterior
Exterior Feature Patio(s), Deck(s)
Parking Features Garage - Front Entry
Garage Spaces 2.0
Fence Partially, Vinyl, Wood, Other
Pool Above Ground
Utilities Available Cable TV Available, Electric Available, Natural Gas Available, Phone Available, Sewer Available, Water Available
Water Access N
Roof Type Asphalt
Accessibility None
Porch Patio(s), Deck(s)
Attached Garage 2
Total Parking Spaces 2
Garage Y
Building
Lot Description Irregular
Story 1
Foundation Block
Sewer Public Sewer
Water Public
Architectural Style Cape Cod, Raised Ranch/Rambler
Level or Stories 1
Additional Building Above Grade, Below Grade
Structure Type 9'+ Ceilings,Dry Wall
New Construction N
Schools
School District Stafford Township Public Schools
Others
Senior Community No
Tax ID 31-00044 175-00015
Ownership Fee Simple
SqFt Source Assessor
Acceptable Financing Cash, Conventional, FHA, USDA, VA
Listing Terms Cash, Conventional, FHA, USDA, VA
Financing Cash,Conventional,FHA,USDA,VA
Special Listing Condition Standard
Read Less Info
Want to know what your home might be worth? Contact us for a FREE valuation!

Our team is ready to help you sell your home for the highest possible price ASAP

Bought with Non Subscribing Member • Non Subscribing Office
"My job is to find and attract mastery-based agents to the office, protect the culture, and make sure everyone is happy! "
GET MORE INFORMATION






