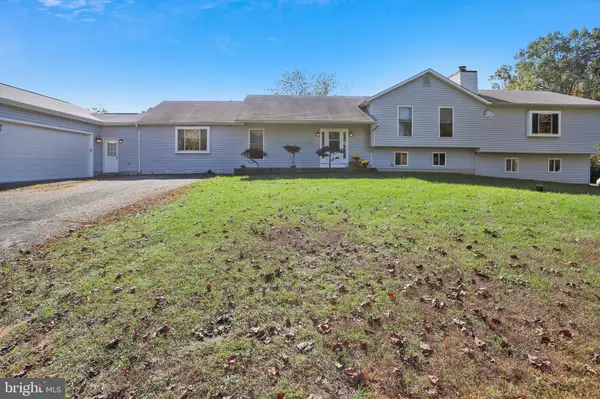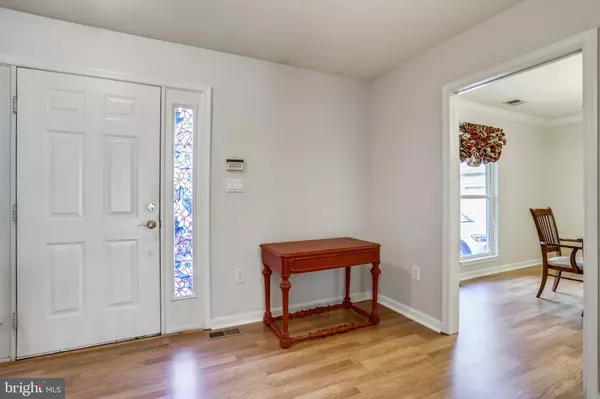$599,999
$599,999
For more information regarding the value of a property, please contact us for a free consultation.
4 Beds
5 Baths
4,100 SqFt
SOLD DATE : 12/31/2020
Key Details
Sold Price $599,999
Property Type Single Family Home
Sub Type Detached
Listing Status Sold
Purchase Type For Sale
Square Footage 4,100 sqft
Price per Sqft $146
Subdivision Montyville West
MLS Listing ID VAPW507756
Sold Date 12/31/20
Style Split Level
Bedrooms 4
Full Baths 3
Half Baths 2
HOA Y/N N
Abv Grd Liv Area 2,488
Originating Board BRIGHT
Year Built 1978
Annual Tax Amount $5,249
Tax Year 2020
Lot Size 1.344 Acres
Acres 1.34
Property Description
Beautiful and spacious! 4 bedrooms, 3 full bathrooms, 2 half baths and 2 car over sized garage situated on a private cul-de- sac. Backs to woods for stunning fall foliage. This house has everything you can want and more. Large eat in kitchen, formal dining room, family room with vaulted ceilings with access to the screened in porch. Large master bedroom with vaulted ceilings, with two walk in closets, one with front loader washer and dryer. Stunning brand new master bathroom with access to the deck. Two more bedrooms, one with a full bathroom. Both with ample closet space. Lower level offers so much space for entertaining. Tons of storage. If all that isn't enough the back yard has a pool and hot tub. NO HOA. Only minutes to shopping, restaurants, VRE station and much, much more.
Location
State VA
County Prince William
Zoning A1
Rooms
Other Rooms Dining Room, Primary Bedroom, Bedroom 2, Bedroom 4, Kitchen, Family Room, Foyer, Bedroom 1, Office, Bathroom 1, Primary Bathroom
Basement Full
Interior
Interior Features Carpet, Ceiling Fan(s), Family Room Off Kitchen, Formal/Separate Dining Room, Kitchen - Island, Pantry, Recessed Lighting, Tub Shower, Stall Shower, Walk-in Closet(s), Window Treatments
Hot Water Electric
Heating Heat Pump(s)
Cooling Central A/C, Ceiling Fan(s)
Flooring Hardwood, Carpet, Vinyl, Tile/Brick
Fireplaces Number 1
Equipment Dishwasher, Disposal, Dryer, Icemaker, Oven/Range - Electric, Refrigerator, Washer, Water Heater
Fireplace Y
Appliance Dishwasher, Disposal, Dryer, Icemaker, Oven/Range - Electric, Refrigerator, Washer, Water Heater
Heat Source Electric, Propane - Leased
Laundry Upper Floor
Exterior
Parking Features Garage - Front Entry, Garage Door Opener, Inside Access, Oversized
Garage Spaces 2.0
Pool In Ground
Water Access N
Roof Type Asphalt
Accessibility None
Attached Garage 2
Total Parking Spaces 2
Garage Y
Building
Story 3
Sewer Septic > # of BR
Water Well
Architectural Style Split Level
Level or Stories 3
Additional Building Above Grade, Below Grade
Structure Type Dry Wall,Vaulted Ceilings
New Construction N
Schools
Elementary Schools Signal Hill
High Schools Osbourn Park
School District Prince William County Public Schools
Others
Senior Community No
Tax ID 7895-95-5879
Ownership Fee Simple
SqFt Source Assessor
Security Features Security System
Acceptable Financing Conventional, Cash, FHA, VA
Horse Property N
Listing Terms Conventional, Cash, FHA, VA
Financing Conventional,Cash,FHA,VA
Special Listing Condition Standard
Read Less Info
Want to know what your home might be worth? Contact us for a FREE valuation!

Our team is ready to help you sell your home for the highest possible price ASAP

Bought with GABRIEL MALDONADO VALLADOLID • RE Smart, LLC

"My job is to find and attract mastery-based agents to the office, protect the culture, and make sure everyone is happy! "
GET MORE INFORMATION






