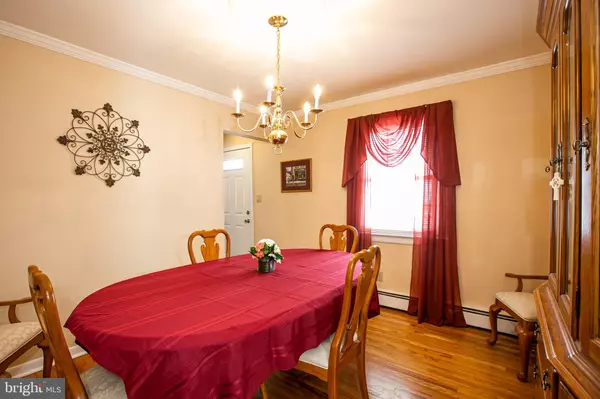$379,000
$378,800
0.1%For more information regarding the value of a property, please contact us for a free consultation.
4 Beds
2 Baths
1,740 SqFt
SOLD DATE : 03/31/2021
Key Details
Sold Price $379,000
Property Type Single Family Home
Sub Type Detached
Listing Status Sold
Purchase Type For Sale
Square Footage 1,740 sqft
Price per Sqft $217
Subdivision Hamilton Square
MLS Listing ID NJME307922
Sold Date 03/31/21
Style Colonial
Bedrooms 4
Full Baths 1
Half Baths 1
HOA Y/N N
Abv Grd Liv Area 1,740
Originating Board BRIGHT
Year Built 1962
Annual Tax Amount $7,235
Tax Year 2019
Lot Size 5,635 Sqft
Acres 0.13
Lot Dimensions 56.35 x 100.00
Property Description
Nesting in the perfect neighborhood is 12 Mario Drive. This classic colonial holds 4 bedrooms and 1 1/2 bathrooms and sits on a quiet corner lot. Upon entering, is an inviting living room with a brick, gas fireplace set-apart for formal entertaining. Across the foyer is a separate sunny dining area designed for lavish mealtimes. Moreover, the home embodies a rear family room with sliding glass doors that overlook the backyard. The kitchen is efficiently arranged with ample storage and counter space and affords modern granite counter tops, stainless steel appliances, bright tiled backsplash, and tile flooring. Upstairs is four sizable bedrooms with plentiful closet space as well as a full bathroom. Over and above, the home bears gorgeous well preserved hard wood floors, full basement with work area and laundry area. Fenced in yard with sizable shed and the homes best asset- the closed in sunroom... the perfect setting for morning coffee or afternoon reading. This lovingly cared for home will not last long. Call today!
Location
State NJ
County Mercer
Area Hamilton Twp (21103)
Zoning RESIDENTIAL
Rooms
Other Rooms Living Room, Dining Room, Primary Bedroom, Bedroom 2, Bedroom 3, Bedroom 4, Kitchen, Family Room, Sun/Florida Room, Laundry
Basement Full
Interior
Interior Features Attic, Carpet, Ceiling Fan(s), Chair Railings, Dining Area, Family Room Off Kitchen, Kitchen - Eat-In, Tub Shower
Hot Water Natural Gas
Heating Baseboard - Hot Water, Zoned
Cooling Ceiling Fan(s), Multi Units, Wall Unit, Window Unit(s)
Flooring Carpet, Ceramic Tile, Hardwood
Fireplaces Type Brick, Gas/Propane
Equipment Built-In Microwave, Dishwasher, Dryer - Gas, Oven/Range - Gas, Refrigerator, Stove, Washer
Fireplace Y
Window Features Replacement
Appliance Built-In Microwave, Dishwasher, Dryer - Gas, Oven/Range - Gas, Refrigerator, Stove, Washer
Heat Source Natural Gas
Laundry Basement
Exterior
Exterior Feature Patio(s), Screened
Garage Spaces 2.0
Fence Fully, Vinyl
Water Access N
Roof Type Shingle
Accessibility None
Porch Patio(s), Screened
Total Parking Spaces 2
Garage N
Building
Lot Description Corner, Front Yard, Rear Yard, SideYard(s)
Story 2
Sewer Public Sewer
Water Public
Architectural Style Colonial
Level or Stories 2
Additional Building Above Grade, Below Grade
Structure Type Dry Wall,Vinyl
New Construction N
Schools
Middle Schools Reynolds
High Schools Hamilton East-Steinert H.S.
School District Hamilton Township
Others
Senior Community No
Tax ID 03-01868-00002
Ownership Fee Simple
SqFt Source Assessor
Acceptable Financing Cash, Conventional, FHA, VA
Listing Terms Cash, Conventional, FHA, VA
Financing Cash,Conventional,FHA,VA
Special Listing Condition Standard
Read Less Info
Want to know what your home might be worth? Contact us for a FREE valuation!

Our team is ready to help you sell your home for the highest possible price ASAP

Bought with Jeanette M Larkin • Keller Williams Premier
GET MORE INFORMATION
Agent | License ID: 0225193218 - VA, 5003479 - MD
+1(703) 298-7037 | jason@jasonandbonnie.com






