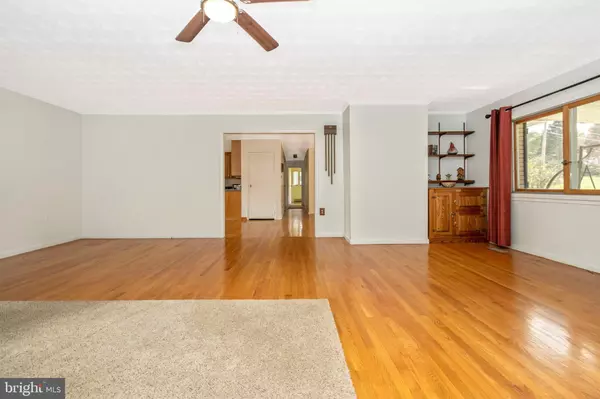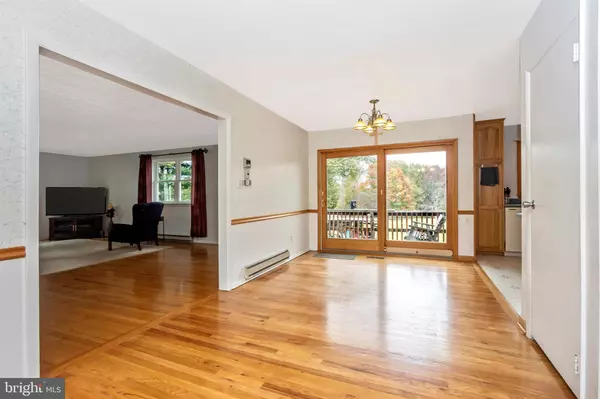$440,000
$440,000
For more information regarding the value of a property, please contact us for a free consultation.
3 Beds
3 Baths
2,808 SqFt
SOLD DATE : 11/24/2020
Key Details
Sold Price $440,000
Property Type Single Family Home
Sub Type Detached
Listing Status Sold
Purchase Type For Sale
Square Footage 2,808 sqft
Price per Sqft $156
Subdivision Mid Country View
MLS Listing ID MDFR271790
Sold Date 11/24/20
Style Ranch/Rambler
Bedrooms 3
Full Baths 3
HOA Y/N N
Abv Grd Liv Area 1,808
Originating Board BRIGHT
Year Built 1968
Annual Tax Amount $4,525
Tax Year 2020
Lot Size 1.950 Acres
Acres 1.95
Property Description
Welcome home to 12086 Stansbury Drive! This cozy 3 bedroom 3 bathroom ranch-style home is situated on a peaceful 1.95 acre lot at the end of a quiet cul-de-sac. The main level offers a spacious family room with hardwood floors and convenient access to the garage and side deck. Next you'll find a dining room, breakfast area, and country kitchen with plenty of cabinet space! Further down the hall you'll find a fully renovated hall bath, two secondary bedrooms and your master suite with private bath and spacious walk-in closet. Your lower level features a spacious rec room with decorative fireplace, accessory kitchen area, guest room and renovated full bath. The lower level also offers a laundry room, storage area, and additional exits to the rear yard and driveway area. Outside you'll find a spacious two car garage, large rear and side deck, expansive driveway, and additional storage shed all with a fully fenced rear yard. Don't miss your chance to call this amazing property, home!
Location
State MD
County Frederick
Zoning R1
Rooms
Other Rooms Living Room, Dining Room, Primary Bedroom, Bedroom 2, Bedroom 3, Kitchen, Den, Laundry, Recreation Room, Storage Room, Workshop, Bathroom 2, Bathroom 3, Primary Bathroom
Basement Connecting Stairway, Daylight, Partial, Full, Interior Access, Outside Entrance, Partially Finished, Rear Entrance, Space For Rooms, Walkout Level, Windows, Workshop
Main Level Bedrooms 3
Interior
Interior Features 2nd Kitchen, Breakfast Area, Carpet, Ceiling Fan(s), Dining Area, Entry Level Bedroom, Floor Plan - Traditional, Kitchen - Country, Primary Bath(s), Skylight(s), Soaking Tub, Walk-in Closet(s), Water Treat System, Wood Floors
Hot Water Electric
Heating Heat Pump(s)
Cooling Central A/C, Ceiling Fan(s)
Fireplaces Number 1
Fireplaces Type Non-Functioning
Equipment Built-In Microwave, Cooktop, Dishwasher, Oven - Single, Refrigerator, Icemaker, Trash Compactor, Washer, Dryer, Extra Refrigerator/Freezer
Furnishings No
Fireplace Y
Appliance Built-In Microwave, Cooktop, Dishwasher, Oven - Single, Refrigerator, Icemaker, Trash Compactor, Washer, Dryer, Extra Refrigerator/Freezer
Heat Source Electric
Laundry Lower Floor, Washer In Unit, Dryer In Unit
Exterior
Exterior Feature Deck(s)
Parking Features Additional Storage Area, Garage - Front Entry, Inside Access, Oversized
Garage Spaces 8.0
Carport Spaces 2
Fence Rear
Water Access N
View Trees/Woods
Accessibility None
Porch Deck(s)
Attached Garage 2
Total Parking Spaces 8
Garage Y
Building
Lot Description Cleared, Cul-de-sac
Story 2
Sewer Septic Exists
Water Well
Architectural Style Ranch/Rambler
Level or Stories 2
Additional Building Above Grade, Below Grade
New Construction N
Schools
School District Frederick County Public Schools
Others
Senior Community No
Tax ID 1109239464
Ownership Fee Simple
SqFt Source Assessor
Special Listing Condition Standard
Read Less Info
Want to know what your home might be worth? Contact us for a FREE valuation!

Our team is ready to help you sell your home for the highest possible price ASAP

Bought with James Williams • Hagan Realty
GET MORE INFORMATION
Agent | License ID: 0225193218 - VA, 5003479 - MD
+1(703) 298-7037 | jason@jasonandbonnie.com






