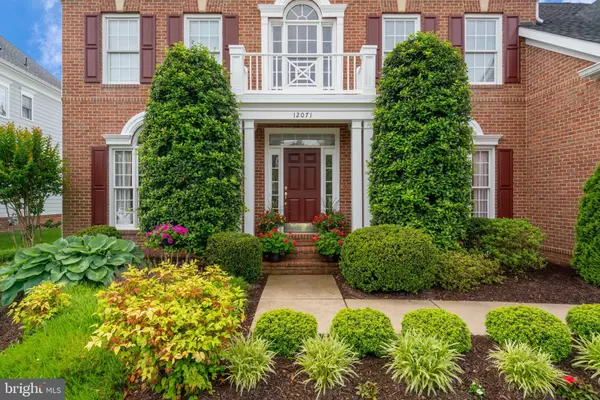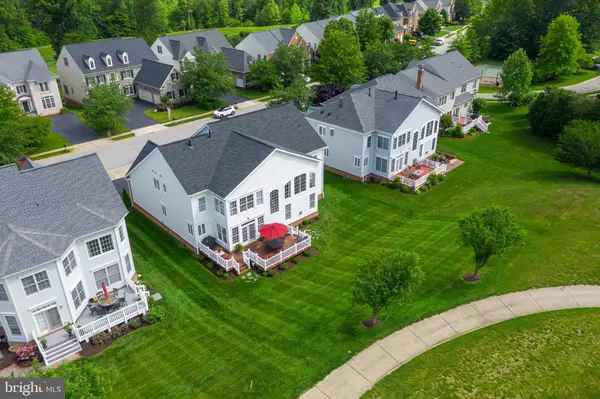$850,000
$849,900
For more information regarding the value of a property, please contact us for a free consultation.
4 Beds
5 Baths
4,182 SqFt
SOLD DATE : 08/27/2021
Key Details
Sold Price $850,000
Property Type Single Family Home
Sub Type Detached
Listing Status Sold
Purchase Type For Sale
Square Footage 4,182 sqft
Price per Sqft $203
Subdivision River Falls
MLS Listing ID VAPW2001162
Sold Date 08/27/21
Style Colonial
Bedrooms 4
Full Baths 4
Half Baths 1
HOA Fees $113/mo
HOA Y/N Y
Abv Grd Liv Area 4,182
Originating Board BRIGHT
Year Built 2003
Annual Tax Amount $8,015
Tax Year 2020
Lot Size 10,681 Sqft
Acres 0.25
Property Description
Welcome to RIVER FALLS, one of Northern Virginia's premier and most desirable Golf Course Communities. The METICULOUS OWNERS offer this quality built BASHEER & EDGEMOOR (EVESHAM MODEL) home situated on a Premium Golf Course LOT, for your IMMEDIATE CONSIDERATION. CLOSE IMMEDIATELY and IMMEDIATE OCCUPANCY thereafter! HUGE GOURMET KITCHEN offers open floor plan that overlooks spacious FAMILY ROOM and CASUAL DINING SPACE. NEW GE PROFILE APPLIANCES Include: DOUBLE WALL OVEN, GAS COOKTOP, DISHWASHER and DISPOSAL. New REFRIGERATOR AND BUILT IN MICROWAVE WERE added in 2019. You'll certainly enjoy using the Massive ISLAND and separate WETBAR with lots of counter space and seating for several. KITCHEN offers loads of cabinet storage, separate PANTRY and BUTLER'S PANTRY. Generous FORMAL LIVING & DINING ROOMS with gleaming hardwood provide entertainment space galore! STUDY/OFFICE is conveniently located on the main level and boast built in bookshelves and storage! Both ENERGY EFFICIENT HEATING and AC systems were added in Spring of 2019. NEW ROOF was installed in 2017. Numerous updates and improvements completed for your confident enjoyment. Owner's/Main BEDROOM boast sundrenched sitting area with impressive views of golf course and wooded scenery. MAIN BATHROOM has separate soaking tub, shower with double showerheads and DOUBLE VANITIES. 3 additional BEDROOMS on upper level with separate baths that include Jack and Jill bathroom. FULL BASEMENT provides large FINISHED space with new FLOORING. Massive STORAGE in the basement that includes an extra spacious CLOSET. River Falls HOA professionally maintains for your enjoyment: TOT LOTS, TENNIS COURTS, BASKETBALL COURTS, WALKING/BIKING TRAILS, SWIMMING POOL with POOLHOUSE and MORE!!!! OLD HICKORY GOLF COURSE IS a TREMENDOUS SUBDIVISION BENEFIT. This Home is conveniently situated at the 6th hole/green!!! Community amenities include shopping, restaurants, library, fitness facilities and much more! Seller has added 2-10 Home Warranty for one year!
Location
State VA
County Prince William
Zoning PMR
Direction Southwest
Rooms
Basement Full, Improved
Interior
Hot Water Natural Gas
Heating Forced Air
Cooling Central A/C
Flooring Carpet, Hardwood
Fireplaces Number 2
Fireplaces Type Gas/Propane, Fireplace - Glass Doors
Equipment Built-In Microwave, Cooktop, Cooktop - Down Draft, Dishwasher, Disposal, Dryer, Icemaker, Oven - Double, Oven - Wall, Oven - Self Cleaning, Refrigerator, Washer
Furnishings No
Fireplace Y
Appliance Built-In Microwave, Cooktop, Cooktop - Down Draft, Dishwasher, Disposal, Dryer, Icemaker, Oven - Double, Oven - Wall, Oven - Self Cleaning, Refrigerator, Washer
Heat Source Natural Gas
Laundry Main Floor
Exterior
Exterior Feature Deck(s)
Parking Features Garage - Front Entry, Garage Door Opener
Garage Spaces 4.0
Utilities Available Under Ground, Cable TV Available, Phone Available, Natural Gas Available
Amenities Available Basketball Courts, Bike Trail, Golf Course Membership Available, Pool - Outdoor, Swimming Pool, Tennis Courts, Tot Lots/Playground
Water Access N
View Golf Course, Garden/Lawn, Trees/Woods
Roof Type Asphalt,Shingle
Street Surface Black Top
Accessibility None
Porch Deck(s)
Road Frontage State
Attached Garage 2
Total Parking Spaces 4
Garage Y
Building
Story 3
Sewer Public Sewer
Water Public
Architectural Style Colonial
Level or Stories 3
Additional Building Above Grade, Below Grade
Structure Type Dry Wall
New Construction N
Schools
Elementary Schools Westridge
Middle Schools Benton
High Schools Charles J. Colgan Senior
School District Prince William County Public Schools
Others
HOA Fee Include Common Area Maintenance,Trash,Management,Reserve Funds,Road Maintenance,Pool(s),Recreation Facility,Snow Removal
Senior Community No
Tax ID 8193-37-1652
Ownership Fee Simple
SqFt Source Assessor
Security Features Security System,Smoke Detector
Acceptable Financing Cash, Conventional, VA, FHA, Private, Variable
Horse Property N
Listing Terms Cash, Conventional, VA, FHA, Private, Variable
Financing Cash,Conventional,VA,FHA,Private,Variable
Special Listing Condition Standard
Read Less Info
Want to know what your home might be worth? Contact us for a FREE valuation!

Our team is ready to help you sell your home for the highest possible price ASAP

Bought with Derek Boateng • Keller Williams Realty

"My job is to find and attract mastery-based agents to the office, protect the culture, and make sure everyone is happy! "
GET MORE INFORMATION






