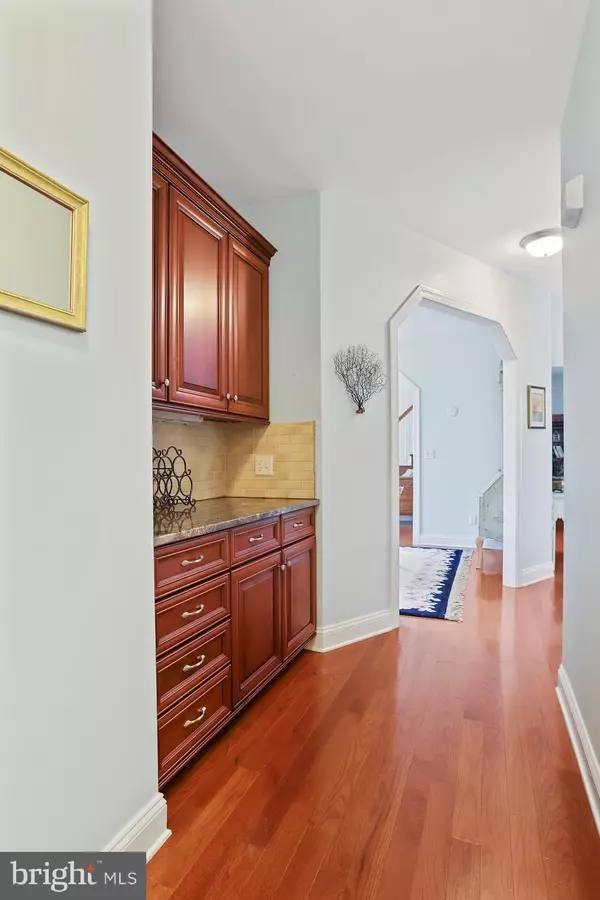$525,000
$519,000
1.2%For more information regarding the value of a property, please contact us for a free consultation.
3 Beds
3 Baths
3,117 SqFt
SOLD DATE : 07/16/2021
Key Details
Sold Price $525,000
Property Type Single Family Home
Sub Type Detached
Listing Status Sold
Purchase Type For Sale
Square Footage 3,117 sqft
Price per Sqft $168
Subdivision Penn National Golf Course Community
MLS Listing ID PAFL180028
Sold Date 07/16/21
Style Cape Cod
Bedrooms 3
Full Baths 2
Half Baths 1
HOA Y/N N
Abv Grd Liv Area 3,117
Originating Board BRIGHT
Year Built 2004
Annual Tax Amount $8,446
Tax Year 2020
Lot Size 1.130 Acres
Acres 1.13
Property Description
Exquisite all brick home in award winning Penn National Community. This dream home sits on a 1.13 acre lot that backs up to picturesque farmland offering a private setting with stunning landscaping, hardscaping, and outdoor living space! This 2-story home has a 1st floor master suite that includes his & her closets, plus a master bath with dual vanities, tile shower and skylight. Main level also includes laundry room, den, half bath, gourmet kitchen, dry bar, formal/informal dining area, and living room. 2 spacious bedrooms and 1 full bathroom upstairs. Upper balcony overlooks the large living room that has gas fireplace, cathedral ceilings and skylights. Upper level also includes bonus space over the garage that could be perfect for an office, hobby or lounge space. Gourmet kitchen has granite countertops, custom Cherry cabinets, gas stove, and fabulous pantry space. Hardwood floors, crown molding and plantation shutters. Spacious screened-in back porch facing West is perfect for personal enjoyment or entertaining. Stunning hardscaping around the house, pergola, patio, Koi pond, and stunning landscaping with beautiful specimens everywhere you look! Full, partially improved walkout basement has rough-in plumbing for a bathroom. Community offers 36 holes of 4 star golf, outdoor pool, tennis/pickleball, yoga, community garden, 40 + social clubs, restaurant/bar, and so much more!
Location
State PA
County Franklin
Area Guilford Twp (14510)
Zoning RESIDENTIAL
Rooms
Other Rooms Living Room, Dining Room, Bedroom 2, Bedroom 3, Kitchen, Den, Foyer, Breakfast Room, Bedroom 1, Laundry
Basement Walkout Level, Workshop, Rough Bath Plumb, Daylight, Partial, Improved
Main Level Bedrooms 1
Interior
Interior Features Wood Floors, Window Treatments, Upgraded Countertops, Kitchen - Gourmet, Formal/Separate Dining Room, Family Room Off Kitchen, Entry Level Bedroom, Crown Moldings, Ceiling Fan(s), Built-Ins, Breakfast Area
Hot Water Electric
Heating Forced Air
Cooling Central A/C
Flooring Hardwood, Partially Carpeted
Fireplaces Number 1
Furnishings No
Fireplace Y
Heat Source Natural Gas
Laundry Main Floor, Dryer In Unit, Washer In Unit
Exterior
Parking Features Garage - Side Entry
Garage Spaces 2.0
Water Access N
View Mountain, Pasture
Accessibility Other
Attached Garage 2
Total Parking Spaces 2
Garage Y
Building
Story 3
Sewer Public Sewer
Water Public
Architectural Style Cape Cod
Level or Stories 3
Additional Building Above Grade, Below Grade
New Construction N
Schools
School District Chambersburg Area
Others
Senior Community No
Tax ID 10-D23C-27Q
Ownership Fee Simple
SqFt Source Assessor
Horse Property N
Special Listing Condition Standard
Read Less Info
Want to know what your home might be worth? Contact us for a FREE valuation!

Our team is ready to help you sell your home for the highest possible price ASAP

Bought with Phyllis E Bender • Keller Williams Keystone Realty
GET MORE INFORMATION
Agent | License ID: 0225193218 - VA, 5003479 - MD
+1(703) 298-7037 | jason@jasonandbonnie.com






