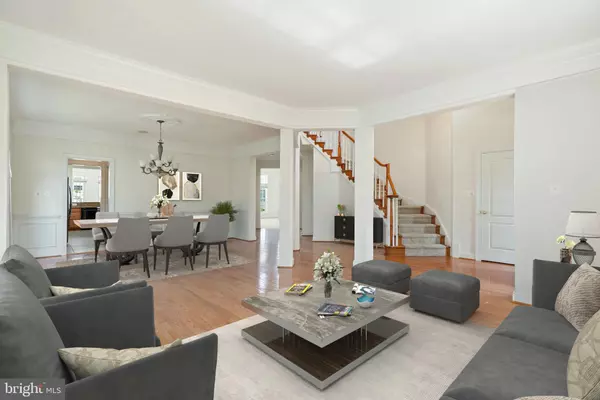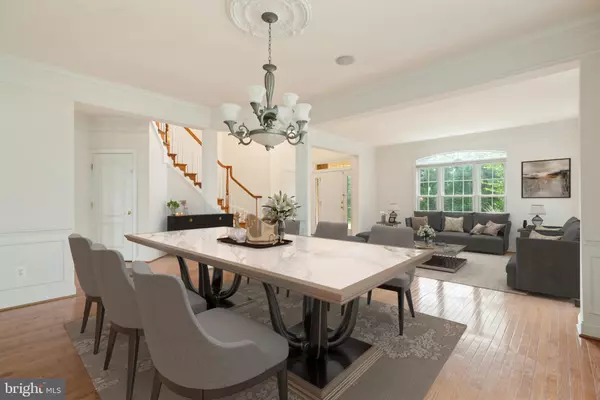$1,040,000
$1,070,000
2.8%For more information regarding the value of a property, please contact us for a free consultation.
6 Beds
6 Baths
5,943 SqFt
SOLD DATE : 09/27/2021
Key Details
Sold Price $1,040,000
Property Type Single Family Home
Sub Type Detached
Listing Status Sold
Purchase Type For Sale
Square Footage 5,943 sqft
Price per Sqft $174
Subdivision Lansdowne On The Potomac
MLS Listing ID VALO441276
Sold Date 09/27/21
Style Colonial
Bedrooms 6
Full Baths 5
Half Baths 1
HOA Fees $194/mo
HOA Y/N Y
Abv Grd Liv Area 4,243
Originating Board BRIGHT
Year Built 2004
Annual Tax Amount $8,366
Tax Year 2021
Lot Size 10,019 Sqft
Acres 0.23
Property Description
Welcome to this stunning three-story home located in Lansdowne on the Potomac. The home showcases 6 bedrooms and 5.5 baths. The main level of the home features the formal dining room, half bath, kitchen, laundry room, family room, sun room, and an in-law suite with an attached full bath. The spacious kitchen features tile flooring, granite countertops, plenty of counter space, and an island. The two-story family room features carpet flooring, a stacked-stone floor-to-ceiling fireplace. The home's main level features an open floor plan and several large entertaining spaces, making this the perfect home to celebrate events with friends and family. The upper level of the home features the master bedroom, master bath, three secondary bedrooms, and two secondary full baths. The extremely spacious master bedroom features carpet flooring, a large sitting area, two walk-in closet, and tray ceilings. The master bath features a double-sink vanity, skylights, shower stall with a walk-in shower seat, and jacuzzi tub. The secondary bedrooms feature carpet flooring, ceiling fans, and window treatments. The lower level features a large recreation room with recessed lighting, a gas fireplace, a wetbar and carpet flooring. The lower level also features a bedroom and full bathroom. The home showcases a 3-car garage and a large driveway. All this, plus the Lansdowne amenities...indoor pool, outdoor pools, tennis courts, pickle ball court, basketball courts, tot lots, game room, trails, the Kephart Bridge Landing Canoe Launch and so much more. Welcome home!
Location
State VA
County Loudoun
Zoning 19
Rooms
Other Rooms Living Room, Primary Bedroom, Bedroom 2, Bedroom 3, Bedroom 4, Bedroom 5, Kitchen, Family Room, Den, Basement, Recreation Room, Bedroom 6, Bathroom 2, Bathroom 3, Primary Bathroom, Full Bath, Half Bath
Basement Daylight, Full, Fully Finished, Heated, Improved, Walkout Level, Windows
Main Level Bedrooms 1
Interior
Interior Features Floor Plan - Open, Kitchen - Gourmet, Primary Bath(s), Additional Stairway, Bar, Butlers Pantry, Carpet, Dining Area, Entry Level Bedroom, Family Room Off Kitchen, Kitchen - Country, Kitchen - Eat-In, Kitchen - Island, Kitchen - Table Space, Pantry, Stain/Lead Glass, Walk-in Closet(s), Wet/Dry Bar, Wood Floors, WhirlPool/HotTub, Window Treatments, Ceiling Fan(s), Kitchenette, Soaking Tub, Stall Shower, Curved Staircase
Hot Water Natural Gas
Cooling Central A/C
Flooring Carpet, Hardwood, Ceramic Tile
Fireplaces Number 3
Equipment Cooktop, Dishwasher, Disposal, Dryer, Exhaust Fan, Extra Refrigerator/Freezer, Oven/Range - Gas, Refrigerator, Washer, Oven - Wall, Oven - Double, Built-In Microwave
Fireplace Y
Appliance Cooktop, Dishwasher, Disposal, Dryer, Exhaust Fan, Extra Refrigerator/Freezer, Oven/Range - Gas, Refrigerator, Washer, Oven - Wall, Oven - Double, Built-In Microwave
Heat Source Natural Gas
Laundry Has Laundry, Dryer In Unit, Washer In Unit
Exterior
Parking Features Garage - Front Entry
Garage Spaces 3.0
Amenities Available Basketball Courts, Bike Trail, Common Grounds, Community Center, Exercise Room, Fitness Center, Game Room, Golf Course Membership Available, Hot tub, Jog/Walk Path, Meeting Room, Party Room, Picnic Area, Pool - Indoor, Pool - Outdoor, Recreational Center, Spa, Swimming Pool, Tennis Courts, Tot Lots/Playground, Volleyball Courts, Water/Lake Privileges, Baseball Field, Billiard Room, Cable, Club House
Water Access N
Accessibility None
Attached Garage 3
Total Parking Spaces 3
Garage Y
Building
Lot Description Rear Yard
Story 3
Sewer Public Sewer
Water Public
Architectural Style Colonial
Level or Stories 3
Additional Building Above Grade, Below Grade
Structure Type 9'+ Ceilings,High
New Construction N
Schools
Elementary Schools Steuart W. Weller
Middle Schools Belmont Ridge
High Schools Riverside
School District Loudoun County Public Schools
Others
HOA Fee Include Cable TV,High Speed Internet,Pool(s),Recreation Facility,Road Maintenance,Snow Removal,Standard Phone Service,Trash,Health Club,Common Area Maintenance,Fiber Optics Available,Management
Senior Community No
Tax ID 082480118000
Ownership Fee Simple
SqFt Source Assessor
Acceptable Financing Cash, Contract, Conventional, VA
Horse Property N
Listing Terms Cash, Contract, Conventional, VA
Financing Cash,Contract,Conventional,VA
Special Listing Condition Standard
Read Less Info
Want to know what your home might be worth? Contact us for a FREE valuation!

Our team is ready to help you sell your home for the highest possible price ASAP

Bought with Sridhar Vemuru • Agragami, LLC
GET MORE INFORMATION
Agent | License ID: 0225193218 - VA, 5003479 - MD
+1(703) 298-7037 | jason@jasonandbonnie.com






