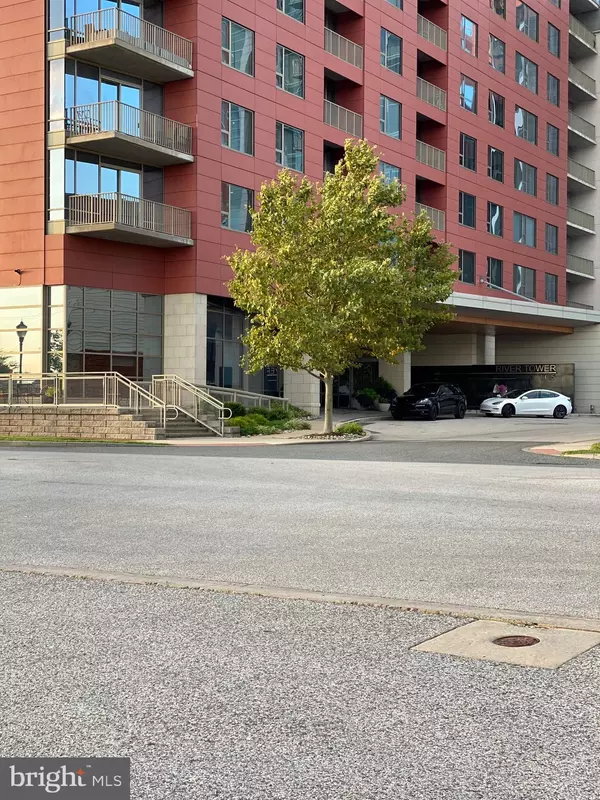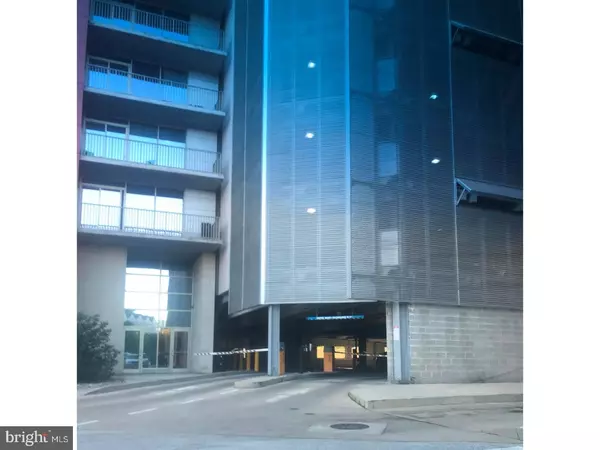$168,000
$175,000
4.0%For more information regarding the value of a property, please contact us for a free consultation.
1 Bed
1 Bath
825 SqFt
SOLD DATE : 08/26/2022
Key Details
Sold Price $168,000
Property Type Condo
Sub Type Condo/Co-op
Listing Status Sold
Purchase Type For Sale
Square Footage 825 sqft
Price per Sqft $203
Subdivision River Tower Christ L
MLS Listing ID DENC2021850
Sold Date 08/26/22
Style Contemporary
Bedrooms 1
Full Baths 1
Condo Fees $520/mo
HOA Y/N N
Abv Grd Liv Area 825
Originating Board BRIGHT
Year Built 2007
Annual Tax Amount $3,182
Tax Year 2021
Lot Dimensions 00X00
Property Description
This 1 Bedroom, 1 Bath, 5th Floor Unit (close to elevators) has a Western View of the City of Wilmington and the Entertainment Area, is Ready for an Immediate Settlement. This Apartment has a Spacious, Bright & Sunny Living Room with Slider's to the Balcony Overlooking the Christina River. The Kitchen has Solid Wood Cabinets (Lite Stain), Granite Counter Tops, Stainless Steel Appliances (side-by-side Refrigerator w/Ice Maker) and a Breakfast Bar. The Master Bedroom is Spacious with 3 Closets and a River View as well. The Large Full Bath has a Vanity w/ Double Sinks, Wall Mirror, Tile Floor, Elongated Toilet and Bath Tub with Tile Wall Surround. The Washer and Dryer in the Laundry Area is included. The River Tower Amenities are as Follows: Concierge Service (24-7-365), A 9th Floor Rooftop Deck (best spot in COW to watch 4th of July Fireworks) has a Swimming Pool, Hot Tub and Community Room with Kitchen for Tenant Events, Main Floor Exercise Room, A Barbecue Deck with Gas Grills Provided off the Main Entry. The Parking Garage has Inside Access to the Condo Tower with 1 Car Deeded Parking. The Building has 3 Operating Elevators at All Times and a Trash Shoot on each Floor. The Condo Management & Business Office is Housed on Site, just off the Main Lobby (M-F, 8-5). Guess Parking is adjacent to the Building on the opposite side of A Street.
Location
State DE
County New Castle
Area Wilmington (30906)
Zoning 26W4
Direction East
Rooms
Other Rooms Living Room, Dining Room, Primary Bedroom, Kitchen, Laundry
Main Level Bedrooms 1
Interior
Interior Features Elevator, Breakfast Area
Hot Water Other
Heating Forced Air, Heat Pump - Electric BackUp
Cooling Central A/C
Flooring Fully Carpeted, Tile/Brick
Equipment Built-In Range, Oven - Self Cleaning, Dishwasher, Disposal, Built-In Microwave, Refrigerator, Stainless Steel Appliances, Stove
Furnishings No
Fireplace N
Appliance Built-In Range, Oven - Self Cleaning, Dishwasher, Disposal, Built-In Microwave, Refrigerator, Stainless Steel Appliances, Stove
Heat Source Other
Laundry Main Floor
Exterior
Exterior Feature Balcony
Parking Features Covered Parking, Inside Access, Garage Door Opener
Garage Spaces 2.0
Parking On Site 1
Utilities Available Cable TV Available, Phone Available
Amenities Available None
Water Access Y
View City, River, Street
Accessibility None
Porch Balcony
Attached Garage 1
Total Parking Spaces 2
Garage Y
Building
Story 1
Unit Features Hi-Rise 9+ Floors
Sewer Public Sewer
Water Public
Architectural Style Contemporary
Level or Stories 1
Additional Building Above Grade
Structure Type 9'+ Ceilings
New Construction N
Schools
School District Christina
Others
Pets Allowed Y
HOA Fee Include Common Area Maintenance,Ext Bldg Maint,Lawn Maintenance,Snow Removal,Trash,Sewer,Insurance,Health Club,All Ground Fee,Management,Alarm System,Custodial Services Maintenance,Pool(s),Water
Senior Community No
Tax ID 26-050.10-068.C.0507
Ownership Condominium
Security Features 24 hour security,Desk in Lobby,Exterior Cameras,Main Entrance Lock,Resident Manager,Smoke Detector,Surveillance Sys
Acceptable Financing Conventional, FHA 203(b)
Horse Property N
Listing Terms Conventional, FHA 203(b)
Financing Conventional,FHA 203(b)
Special Listing Condition Standard
Pets Allowed Case by Case Basis
Read Less Info
Want to know what your home might be worth? Contact us for a FREE valuation!

Our team is ready to help you sell your home for the highest possible price ASAP

Bought with Marcia A Brunswick • RE/MAX Edge
GET MORE INFORMATION
Agent | License ID: 0225193218 - VA, 5003479 - MD
+1(703) 298-7037 | jason@jasonandbonnie.com






