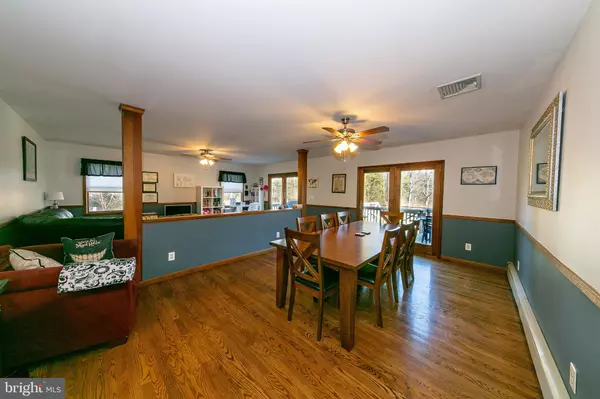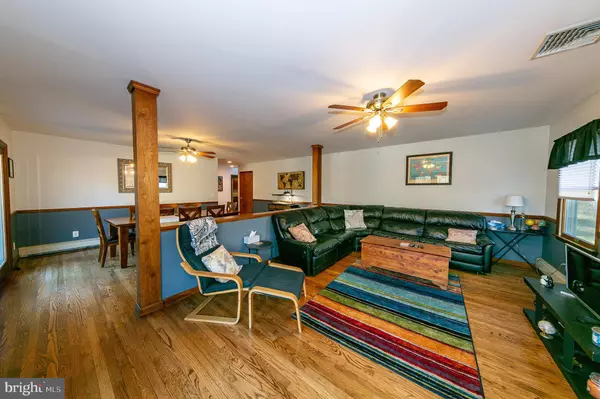$477,500
$477,500
For more information regarding the value of a property, please contact us for a free consultation.
4 Beds
3 Baths
2,468 SqFt
SOLD DATE : 04/30/2021
Key Details
Sold Price $477,500
Property Type Single Family Home
Sub Type Detached
Listing Status Sold
Purchase Type For Sale
Square Footage 2,468 sqft
Price per Sqft $193
Subdivision Hopewell Woods
MLS Listing ID NJME306994
Sold Date 04/30/21
Style Ranch/Rambler
Bedrooms 4
Full Baths 2
Half Baths 1
HOA Y/N N
Abv Grd Liv Area 2,468
Originating Board BRIGHT
Year Built 1965
Annual Tax Amount $12,765
Tax Year 2019
Lot Size 0.580 Acres
Acres 0.58
Lot Dimensions 0.00 x 0.00
Property Description
Located in the Hopewell Woods section of Hopewell Twp, this lovely four bedroom two and half bath ranch opens up to a wonderful living space that you would not believe possible. The main entry is brightened with a high ceiling and skylight annexing two spacious living areas, the living room in the front of the home including a brick raised hearth fireplace and the huge family room to the rear with patio doors providing a view of the large sundeck and fenced yard. The kitchen is centrally located while a main hall serves the bedrooms and baths. Additionally, there is huge basement, partially finished plus a wide open garage. This unique yet flexible layout might just be your perfect fit. All conveniently located between Pennington, Lambertville, and Hopewell Boro. Schedule your tour today!
Location
State NJ
County Mercer
Area Hopewell Twp (21106)
Zoning MRC
Direction West
Rooms
Other Rooms Living Room, Dining Room, Primary Bedroom, Bedroom 2, Bedroom 3, Kitchen, Family Room, Den, Basement, Bedroom 1, Bathroom 1, Bathroom 2, Primary Bathroom, Half Bath
Basement Full, Heated, Partially Finished, Sump Pump
Main Level Bedrooms 4
Interior
Interior Features Chair Railings, Carpet, Ceiling Fan(s), Entry Level Bedroom, Family Room Off Kitchen, Kitchen - Galley, Laundry Chute, Skylight(s), Tub Shower, Wainscotting, Wood Floors
Hot Water Natural Gas
Heating Baseboard - Hot Water
Cooling Central A/C
Flooring Carpet, Hardwood, Ceramic Tile
Fireplaces Number 1
Fireplaces Type Brick
Furnishings No
Fireplace Y
Heat Source Natural Gas
Laundry Lower Floor, Basement
Exterior
Exterior Feature Deck(s)
Parking Features Garage - Front Entry, Garage Door Opener
Garage Spaces 7.0
Utilities Available Cable TV, Phone, Electric Available, Natural Gas Available
Water Access N
Roof Type Shingle,Pitched
Street Surface Black Top
Accessibility None
Porch Deck(s)
Road Frontage Boro/Township
Attached Garage 2
Total Parking Spaces 7
Garage Y
Building
Story 1
Foundation Block
Sewer On Site Septic
Water Well
Architectural Style Ranch/Rambler
Level or Stories 1
Additional Building Above Grade, Below Grade
Structure Type Dry Wall
New Construction N
Schools
Elementary Schools Bear Tavern E.S.
Middle Schools Timberlane M.S.
High Schools Central H.S.
School District Hopewell Valley Regional Schools
Others
Senior Community No
Tax ID 06-00030-00036
Ownership Fee Simple
SqFt Source Assessor
Acceptable Financing Cash, Conventional, FHA, VA
Horse Property N
Listing Terms Cash, Conventional, FHA, VA
Financing Cash,Conventional,FHA,VA
Special Listing Condition Standard
Read Less Info
Want to know what your home might be worth? Contact us for a FREE valuation!

Our team is ready to help you sell your home for the highest possible price ASAP

Bought with Robert Webb • Coldwell Banker Residential Brokerage-Hillsborough
GET MORE INFORMATION
Agent | License ID: 0225193218 - VA, 5003479 - MD
+1(703) 298-7037 | jason@jasonandbonnie.com






