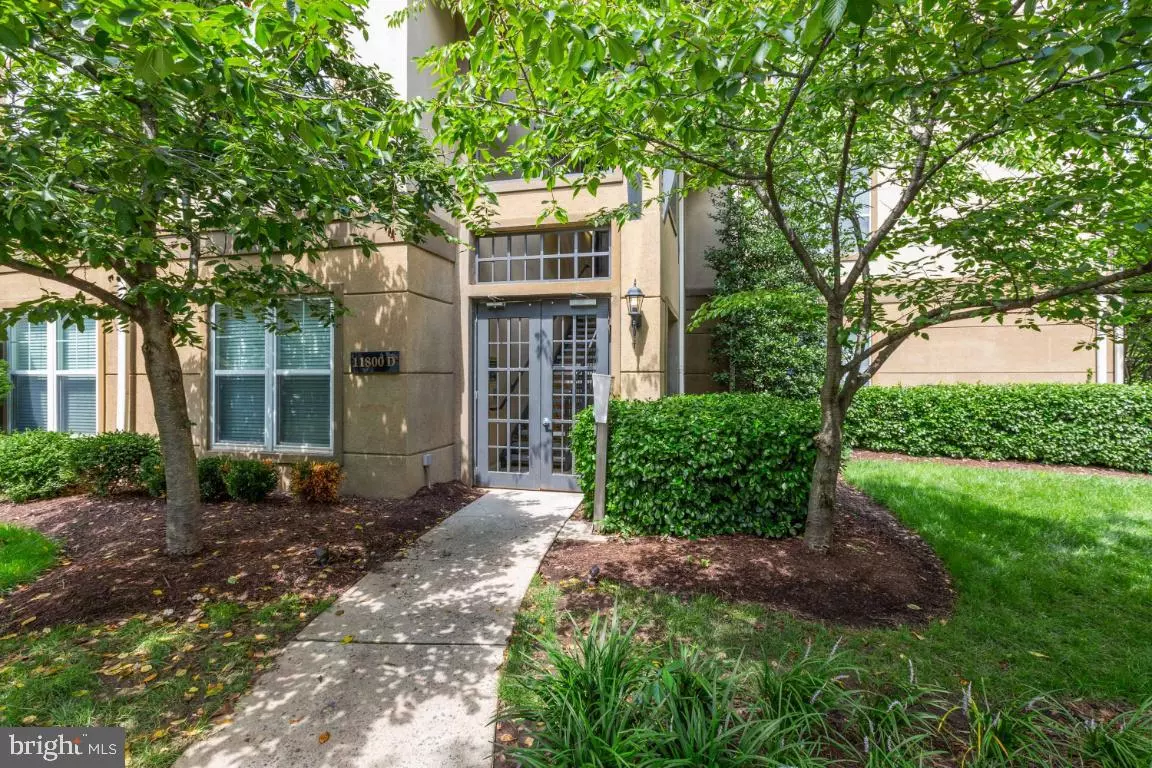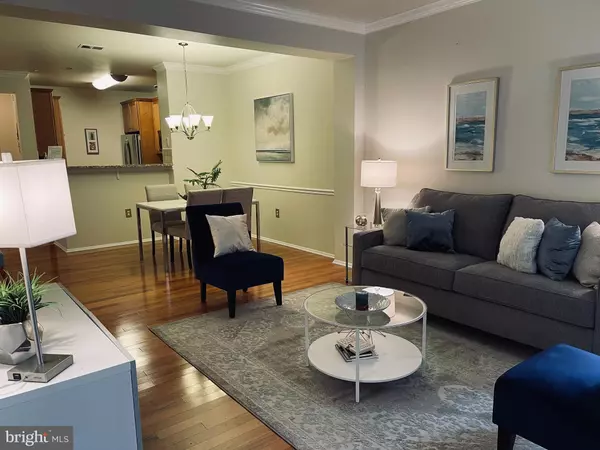$385,000
$399,000
3.5%For more information regarding the value of a property, please contact us for a free consultation.
2 Beds
2 Baths
1,217 SqFt
SOLD DATE : 02/12/2021
Key Details
Sold Price $385,000
Property Type Condo
Sub Type Condo/Co-op
Listing Status Sold
Purchase Type For Sale
Square Footage 1,217 sqft
Price per Sqft $316
Subdivision White Flint Station
MLS Listing ID MDMC721714
Sold Date 02/12/21
Style Traditional
Bedrooms 2
Full Baths 2
Condo Fees $595/mo
HOA Y/N N
Abv Grd Liv Area 1,217
Originating Board BRIGHT
Year Built 1999
Annual Tax Amount $4,130
Tax Year 2020
Property Description
Welcome to this beautiful 2 bed 2 bath condo with a private, enclosed patio right outside your door and located in pet friendly building that's walkable to the best shopping and dining in North Bethesda. This condo is very COVID friendly, as it doesn't require getting into the elevator or walking down long corridors to access it (plus there's the lovely patio for outdoor space!) This well maintained home features the spacious Kensington model floor plan and boasts hardwood floors, granite countertops, and stainless steel appliances in the gourmet kitchen. Home comes with assigned parking space and easy access to Metro. Building comes with fantastic amenities, including outdoor pool, courtyard, community center, gym, party room, concierge and more! If you'd like to take an online tour of this gorgeous space, please go to the following link: https://youtu.be/yRiafrDe1y0
Location
State MD
County Montgomery
Zoning TSM
Rooms
Main Level Bedrooms 2
Interior
Interior Features Combination Dining/Living, Kitchen - Gourmet, Primary Bath(s), Upgraded Countertops, Window Treatments, Wood Floors
Hot Water Natural Gas
Cooling Central A/C
Equipment Dishwasher, Disposal, Dryer, Icemaker, Microwave, Oven/Range - Gas, Refrigerator, Washer/Dryer Hookups Only
Fireplace N
Appliance Dishwasher, Disposal, Dryer, Icemaker, Microwave, Oven/Range - Gas, Refrigerator, Washer/Dryer Hookups Only
Heat Source Natural Gas
Exterior
Exterior Feature Patio(s)
Parking Features Garage Door Opener
Garage Spaces 1.0
Parking On Site 1
Amenities Available Billiard Room, Pool - Outdoor, Community Center, Concierge, Exercise Room, Gated Community, Party Room, Picnic Area
Water Access N
Roof Type Composite
Accessibility None
Porch Patio(s)
Total Parking Spaces 1
Garage Y
Building
Story 1
Unit Features Garden 1 - 4 Floors
Sewer Public Septic
Water Public
Architectural Style Traditional
Level or Stories 1
Additional Building Above Grade, Below Grade
New Construction N
Schools
Elementary Schools Luxmanor
Middle Schools Tilden
High Schools Walter Johnson
School District Montgomery County Public Schools
Others
HOA Fee Include Common Area Maintenance,Insurance,Management
Senior Community No
Tax ID 160403545776
Ownership Condominium
Horse Property N
Special Listing Condition Standard
Read Less Info
Want to know what your home might be worth? Contact us for a FREE valuation!

Our team is ready to help you sell your home for the highest possible price ASAP

Bought with Bruce C Werber • Long & Foster Real Estate, Inc.
GET MORE INFORMATION
Agent | License ID: 0225193218 - VA, 5003479 - MD
+1(703) 298-7037 | jason@jasonandbonnie.com






