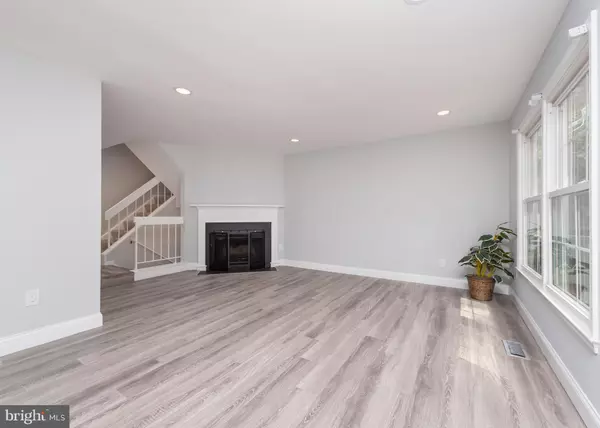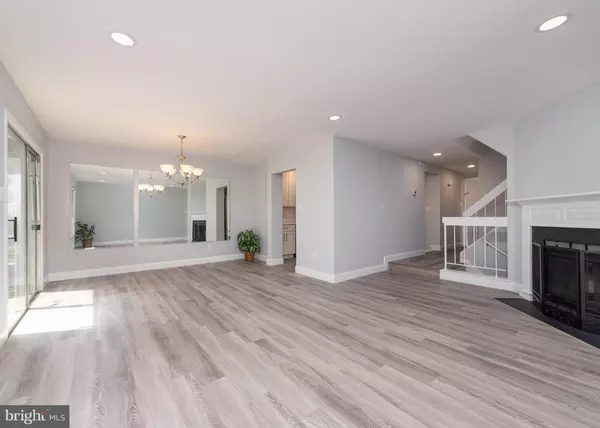$410,000
$409,900
For more information regarding the value of a property, please contact us for a free consultation.
3 Beds
4 Baths
2,244 SqFt
SOLD DATE : 09/28/2021
Key Details
Sold Price $410,000
Property Type Townhouse
Sub Type Interior Row/Townhouse
Listing Status Sold
Purchase Type For Sale
Square Footage 2,244 sqft
Price per Sqft $182
Subdivision Woodland Hills
MLS Listing ID MDMC2008288
Sold Date 09/28/21
Style Colonial
Bedrooms 3
Full Baths 3
Half Baths 1
HOA Fees $90/mo
HOA Y/N Y
Abv Grd Liv Area 1,496
Originating Board BRIGHT
Year Built 1981
Annual Tax Amount $3,566
Tax Year 2021
Lot Size 1,933 Sqft
Acres 0.04
Property Description
Classy & inviting freshly painted top to bottom newly remodeled 3 BR, 3 FBA's & 1 half
BA has a kitchen and mini-kitchen with cabinets, sink & fridge. Newer windows & HVAC system. Basement slider has key lock. Add a door and rec. room can be 4th BR & together with full bath & access to laundry on that level may be a great rental & provide INCOME.
Clothes washer is a commercial quality super capacity plus by Whirlpool. Dryer is an LG Sensor dry and has a big capacity so can even dry bulky bedding.
Both kitchens have new soft close kitchen cabinets and BEAUTIFUL Quartz countertops. Main kitchen has new stainless steel appliances. 26.6 cu. ft. refrigerator is French door with ice maker, cold water dispenser inside, fingerprint resistant & Energy Star. Dishwasher has 3 levels of cleaning having a top rack for silverware so full 2 bottom racks are available for dishes, & a 10 year warranty. Microwave has a turntable, a shelf for multi-dish cooking or reheating and is energy saving. Smooth top stove has typical 2 oven racks & storage drawer in bottom.
Main level & basement have new durable engineered flooring with 12mm wear layer & 30 year residential warranty. Wood-burning FP in LR which opens to the dining room for easy entertaining . Large deck overlooks woods! Stairs from deck to lower patio which has lots of space & large 6 x 6' 6" and over 6' tall storage shed to fix bikes, etc.
Master bedroom is big with room for an office or sitting area, a cathedral ceiling and two large closets. MBA has vanity with 2 sinks & 6 drawers, and shower. Hall bath has tub. Rooms have blinds. New 42 oz. 100% solution dyed blended fiber hypo-allergenic carpet with lifetime stain & fade resistance & 25 year soil warranties.
Attic has a temperature activated fan in roof to keep summer heat from building up. Attic has also been foam sealed and is well insulated. Community has two pools, tennis courts, tot lots, great neighbors. There is ample parking for owners and guests as a slew of parking in vicinity. Trash pickup covered in HOA fee.
6 white indoor chairs, brown bar height table & 3 bar height chairs, 42" x 30" cabinet, 1 work table, 1 white six cube cubby, large 10 x 12 outdoor area rug, green plastic outdoor furniture, wood outdoor table, outdoor string lights on deck, fireplace wood holder, & 2 rolling trash cans convey.
With so much new & conveying, seller not willing to make any additional investments or alterations.
Location
State MD
County Montgomery
Zoning R18
Rooms
Basement Connecting Stairway, Daylight, Partial, Heated, Improved, Interior Access, Outside Entrance, Partially Finished, Rear Entrance, Sump Pump, Walkout Level
Interior
Interior Features 2nd Kitchen, Attic/House Fan, Breakfast Area, Ceiling Fan(s), Dining Area, Kitchen - Eat-In, Kitchen - Table Space, Primary Bath(s), Recessed Lighting, Stall Shower, Upgraded Countertops, Walk-in Closet(s), Wet/Dry Bar
Hot Water Electric
Heating Heat Pump(s)
Cooling Central A/C, Heat Pump(s)
Fireplaces Number 1
Fireplaces Type Brick
Equipment Built-In Microwave, Dishwasher, Dryer - Electric, ENERGY STAR Dishwasher, ENERGY STAR Refrigerator, Icemaker, Oven - Self Cleaning, Oven/Range - Electric, Stainless Steel Appliances, Washer, Water Heater
Fireplace Y
Window Features Double Pane,Screens,Vinyl Clad,Storm,Energy Efficient,Low-E
Appliance Built-In Microwave, Dishwasher, Dryer - Electric, ENERGY STAR Dishwasher, ENERGY STAR Refrigerator, Icemaker, Oven - Self Cleaning, Oven/Range - Electric, Stainless Steel Appliances, Washer, Water Heater
Heat Source Electric
Exterior
Fence Privacy, Rear, Wood
Amenities Available Pool - Outdoor, Tennis Courts, Tot Lots/Playground
Water Access N
View Garden/Lawn, Scenic Vista
Accessibility None
Garage N
Building
Lot Description Backs to Trees
Story 3
Sewer Public Sewer
Water Public
Architectural Style Colonial
Level or Stories 3
Additional Building Above Grade, Below Grade
New Construction N
Schools
School District Montgomery County Public Schools
Others
HOA Fee Include Common Area Maintenance,Management,Pool(s),Recreation Facility,Reserve Funds,Trash
Senior Community No
Tax ID 160901841111
Ownership Fee Simple
SqFt Source Assessor
Special Listing Condition Standard
Read Less Info
Want to know what your home might be worth? Contact us for a FREE valuation!

Our team is ready to help you sell your home for the highest possible price ASAP

Bought with Franco Saladino • Long & Foster Real Estate, Inc.

"My job is to find and attract mastery-based agents to the office, protect the culture, and make sure everyone is happy! "
GET MORE INFORMATION






