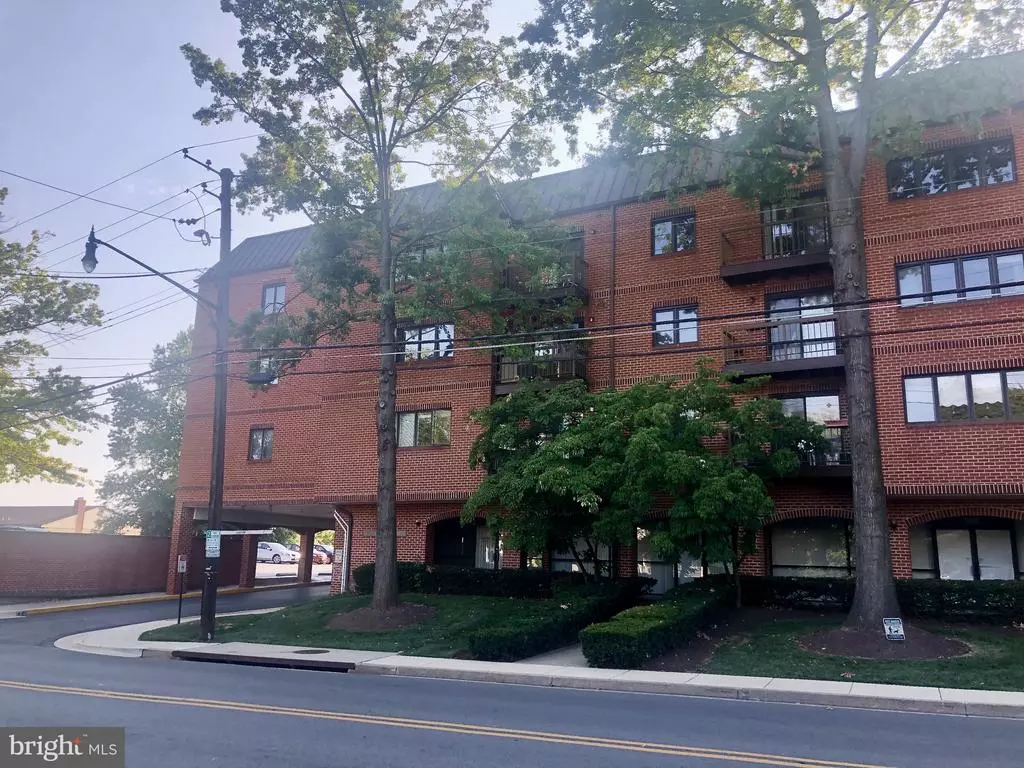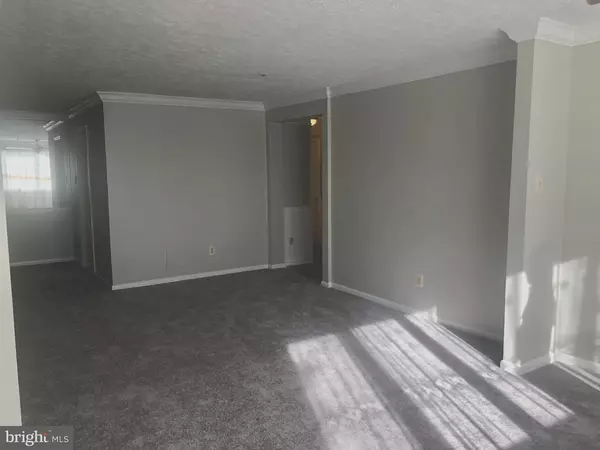$171,000
$164,900
3.7%For more information regarding the value of a property, please contact us for a free consultation.
2 Beds
1 Bath
1,078 SqFt
SOLD DATE : 09/01/2021
Key Details
Sold Price $171,000
Property Type Condo
Sub Type Condo/Co-op
Listing Status Sold
Purchase Type For Sale
Square Footage 1,078 sqft
Price per Sqft $158
Subdivision None Available
MLS Listing ID MDMC2009692
Sold Date 09/01/21
Style Colonial
Bedrooms 2
Full Baths 1
Condo Fees $450/mo
HOA Y/N N
Abv Grd Liv Area 1,078
Originating Board BRIGHT
Year Built 1988
Annual Tax Amount $1,483
Tax Year 2020
Property Description
Rarely seen "Elevator Building" with no steps to climb with security key access. The condo building is located at the end of Russell Ave surrounded by the quaint Victorian homes of old town Gaithersburg. Covered parking or parking lot parking available on a first come basis, non-assigned parking. This condo has been tastefully updated to include ceramic tile entrance way with white wainscoting walls and wood trim. All new paint and carpet, crown molding, updated kitchen. and new "Gorgeous" bath. The dressing area has new dark hardwood vanity with stone vanity top. The full bath shower offers glass shower doors, tile wainscoting through out plus all new bath fixtures. The master bedroom floor is new laminate flooring with a ceiling fan, the second bedroom flooring is laminate with a sliding door exit to the outside balcony. Also new HVAC system installed last December and almost all new windows. Nothing to do here but move-in and enjoy your new life. PICTURES COMING SOON
Location
State MD
County Montgomery
Zoning CBD
Rooms
Main Level Bedrooms 2
Interior
Interior Features Carpet, Ceiling Fan(s), Combination Dining/Living, Crown Moldings, Elevator, Floor Plan - Open
Hot Water Electric
Heating Forced Air
Cooling Central A/C
Flooring Carpet, Laminate Plank, Ceramic Tile
Equipment Dishwasher, Disposal, Oven/Range - Electric, Refrigerator, Washer/Dryer Stacked, Water Heater
Furnishings No
Fireplace N
Window Features Replacement,Screens
Appliance Dishwasher, Disposal, Oven/Range - Electric, Refrigerator, Washer/Dryer Stacked, Water Heater
Heat Source Electric
Laundry Dryer In Unit, Washer In Unit
Exterior
Parking Features Covered Parking
Garage Spaces 1.0
Amenities Available Elevator
Water Access N
View Street
Roof Type Flat
Accessibility None
Total Parking Spaces 1
Garage N
Building
Story 1
Unit Features Garden 1 - 4 Floors
Sewer Public Sewer
Water Public
Architectural Style Colonial
Level or Stories 1
Additional Building Above Grade, Below Grade
Structure Type Dry Wall,Masonry
New Construction N
Schools
School District Montgomery County Public Schools
Others
Pets Allowed N
HOA Fee Include Common Area Maintenance,Ext Bldg Maint,Management,Reserve Funds,Road Maintenance,Snow Removal,Trash,Water
Senior Community No
Tax ID 160902889276
Ownership Condominium
Security Features Main Entrance Lock
Horse Property N
Special Listing Condition Standard
Read Less Info
Want to know what your home might be worth? Contact us for a FREE valuation!

Our team is ready to help you sell your home for the highest possible price ASAP

Bought with Nichole M. Munnerlyn • RE/MAX One
GET MORE INFORMATION
Agent | License ID: 0225193218 - VA, 5003479 - MD
+1(703) 298-7037 | jason@jasonandbonnie.com






