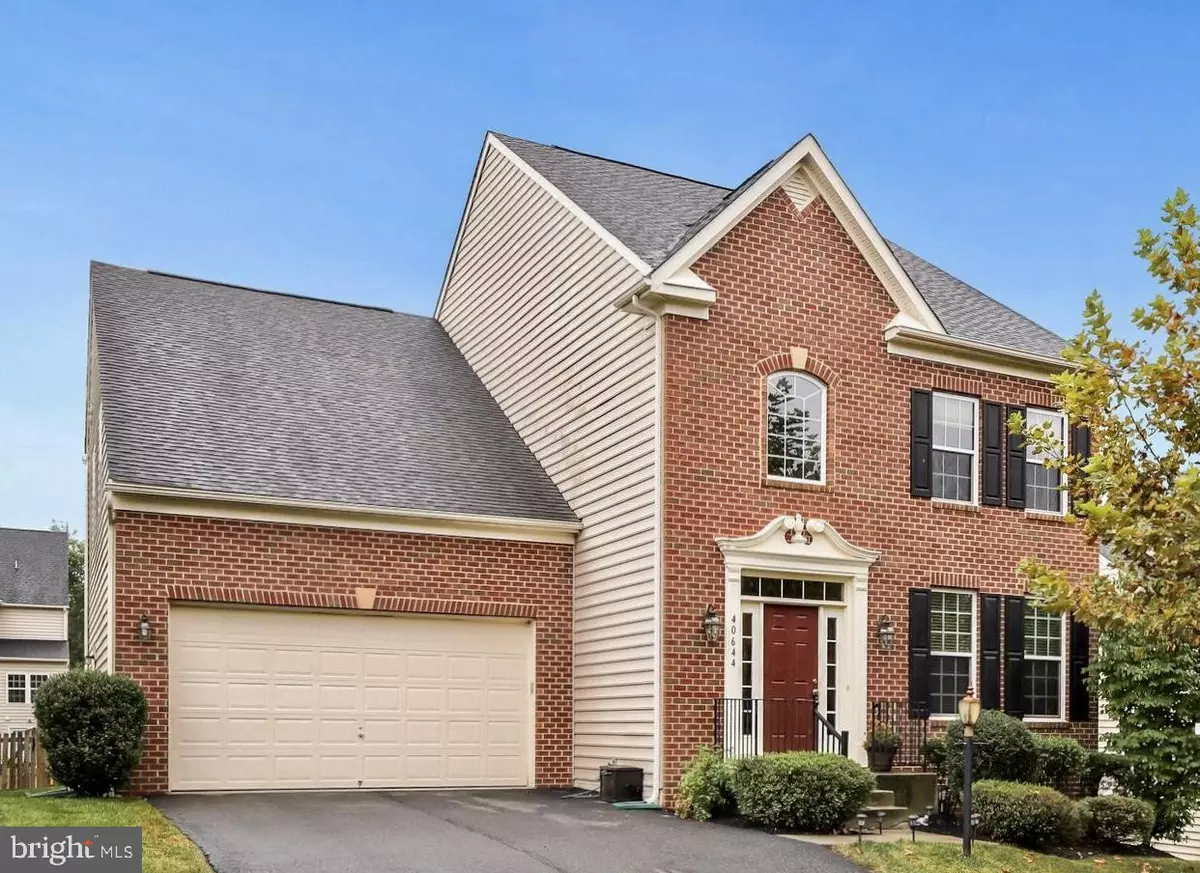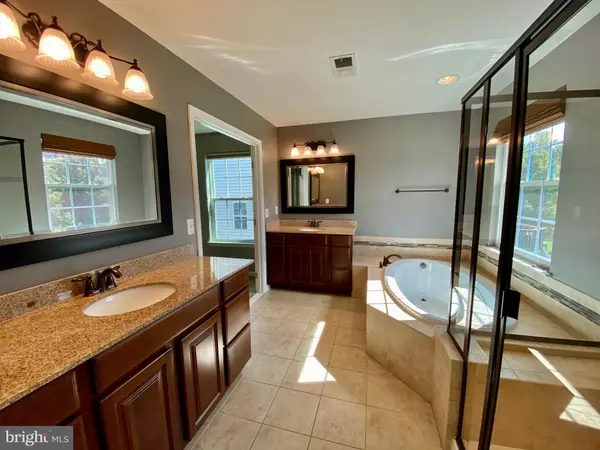$689,900
$689,900
For more information regarding the value of a property, please contact us for a free consultation.
4 Beds
4 Baths
3,813 SqFt
SOLD DATE : 11/13/2020
Key Details
Sold Price $689,900
Property Type Single Family Home
Sub Type Detached
Listing Status Sold
Purchase Type For Sale
Square Footage 3,813 sqft
Price per Sqft $180
Subdivision Courtland Rural Village
MLS Listing ID VALO422566
Sold Date 11/13/20
Style Colonial
Bedrooms 4
Full Baths 2
Half Baths 2
HOA Fees $111/mo
HOA Y/N Y
Abv Grd Liv Area 2,813
Originating Board BRIGHT
Year Built 2011
Annual Tax Amount $6,416
Tax Year 2020
Lot Size 9,583 Sqft
Acres 0.22
Property Description
Check out the virtual tour! You do not want to miss this impressive single family home located in Courtland Rural Village of historic Leesburg! Surrounded by Banshee Reeks Nature Preserve, a designated Virginia Treasure with 20 miles of hiking trails on 695 acres, leading to Goose Creek, offering scenic Blue Ridge Mountain views. Open floor plan and abundance of windows with lots of natural light throughout. Separate formal living room and separate formal dining room lead to spacious kitchen with sound system, granite counters, ceramic tile flooring, large island, stainless steel appliances, including gas range. Eat-in breakfast nook with sliding glass doors leads to the large Trex deck with pergola, sound system, and breathtaking sunsets. Grand 2-story family room just off the kitchen boasts a beautiful floor-to-ceiling stone-surround gas fireplace. Separate office on main level allows for easy telecommuting. Upper level primary bedroom with beautiful tray ceiling, double walk-in closets, and luxurious en suite bathroom offering separate vanities with granite counters, ceramic tile floor, soaking tub, and separate shower. Oversized spare bedrooms, including one with a 9 x 5 walk-in closet and Palladian window. Laundry room on upper level. Each full bathroom with its own linen closet. Large finished walkout level basement with prewired media room, large rec room, half bathroom but roughed-in for full bath for easy conversion, utility room, and storage room. Easy access to major commuter routes. Verizon Fios and Xfinity high speed internet available. Loudoun County VA
Location
State VA
County Loudoun
Zoning 03
Direction North
Rooms
Other Rooms Living Room, Dining Room, Primary Bedroom, Bedroom 2, Bedroom 3, Bedroom 4, Kitchen, Family Room, Den, Breakfast Room, Laundry, Other, Office, Storage Room, Utility Room, Media Room, Primary Bathroom, Full Bath, Half Bath
Basement Full, Daylight, Partial, Connecting Stairway, Heated, Interior Access, Outside Entrance, Partially Finished, Rear Entrance, Walkout Level, Windows
Interior
Interior Features Breakfast Area, Carpet, Ceiling Fan(s), Dining Area, Family Room Off Kitchen, Floor Plan - Open, Formal/Separate Dining Room, Kitchen - Island, Primary Bath(s), Recessed Lighting, Soaking Tub, Store/Office, Tub Shower, Upgraded Countertops, Wainscotting, Walk-in Closet(s), Wood Floors
Hot Water Electric
Heating Forced Air
Cooling Central A/C, Ceiling Fan(s)
Flooring Carpet, Ceramic Tile, Hardwood, Laminated, Vinyl
Fireplaces Number 1
Fireplaces Type Gas/Propane, Mantel(s), Stone
Equipment Built-In Microwave, Built-In Range, Dishwasher, Disposal, Dryer - Electric, Dryer - Front Loading, Oven - Double, Oven - Wall, Refrigerator, Stainless Steel Appliances, Washer
Fireplace Y
Window Features Palladian
Appliance Built-In Microwave, Built-In Range, Dishwasher, Disposal, Dryer - Electric, Dryer - Front Loading, Oven - Double, Oven - Wall, Refrigerator, Stainless Steel Appliances, Washer
Heat Source Propane - Leased
Laundry Upper Floor
Exterior
Exterior Feature Deck(s)
Parking Features Garage - Front Entry, Garage Door Opener, Inside Access, Oversized
Garage Spaces 6.0
Fence Rear, Picket, Wood
Utilities Available Propane, Under Ground
Water Access N
View Street
Accessibility None
Porch Deck(s)
Attached Garage 2
Total Parking Spaces 6
Garage Y
Building
Lot Description Front Yard, Landscaping, Level, Rear Yard, SideYard(s)
Story 3
Sewer Public Sewer
Water Public
Architectural Style Colonial
Level or Stories 3
Additional Building Above Grade, Below Grade
Structure Type 2 Story Ceilings,9'+ Ceilings,High,Tray Ceilings
New Construction N
Schools
School District Loudoun County Public Schools
Others
Senior Community No
Tax ID 317401084000
Ownership Fee Simple
SqFt Source Assessor
Horse Property N
Special Listing Condition Standard
Read Less Info
Want to know what your home might be worth? Contact us for a FREE valuation!

Our team is ready to help you sell your home for the highest possible price ASAP

Bought with Alexis C Norton • Coldwell Banker Realty
"My job is to find and attract mastery-based agents to the office, protect the culture, and make sure everyone is happy! "
GET MORE INFORMATION






