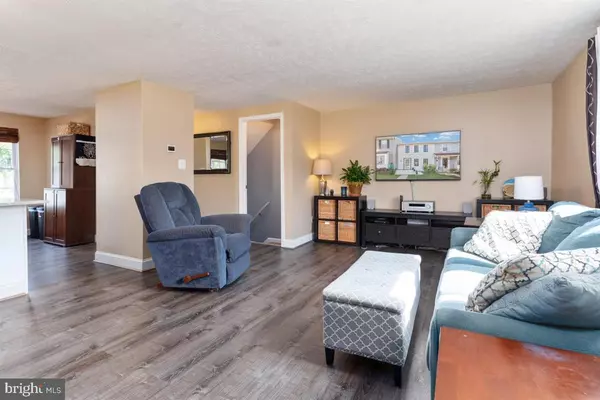$320,000
$315,000
1.6%For more information regarding the value of a property, please contact us for a free consultation.
3 Beds
2 Baths
1,420 SqFt
SOLD DATE : 11/17/2020
Key Details
Sold Price $320,000
Property Type Townhouse
Sub Type Interior Row/Townhouse
Listing Status Sold
Purchase Type For Sale
Square Footage 1,420 sqft
Price per Sqft $225
Subdivision Whispering Woods
MLS Listing ID MDAA448616
Sold Date 11/17/20
Style Traditional
Bedrooms 3
Full Baths 2
HOA Fees $24/ann
HOA Y/N Y
Abv Grd Liv Area 1,120
Originating Board BRIGHT
Year Built 1984
Annual Tax Amount $2,705
Tax Year 2019
Lot Size 2,000 Sqft
Acres 0.05
Property Description
Welcome Home to this beautifully updated townhome with 3 BR and 2 Full Baths. This home features lifetime laminate flooring throughout, black/stainless steel appliances, granite countertops, new cabinets, large capacity washer/dryer. Main level open concept kitchen/dining/living room. Upper level 3 bedrooms and full bathroom. Lower level large family room with full bath, laundry and storage. Entertain in your fully fenced yard which backs to a community tot lot featuring a sidewalk loop walking/bike trail. Walkout basement slider opens to a large paved patio and two custom built gardens, fire pit area and storage shed. Meticulously maintained HVAC unit. Broadneck school district. Minutes to downtown Annapolis, Naval Academy and easy commute to D.C. and Baltimore.
Location
State MD
County Anne Arundel
Zoning R5
Rooms
Other Rooms Living Room, Bedroom 2, Bedroom 3, Kitchen, Family Room, Bedroom 1, Laundry, Bathroom 1, Bathroom 2
Basement Walkout Level, Improved, Heated, Interior Access, Fully Finished
Interior
Interior Features Ceiling Fan(s), Combination Dining/Living, Combination Kitchen/Living, Dining Area, Family Room Off Kitchen, Stall Shower, Tub Shower, Upgraded Countertops, Window Treatments, Wood Floors
Hot Water Electric
Heating Heat Pump(s)
Cooling Heat Pump(s), Ceiling Fan(s), Central A/C
Flooring Wood, Carpet, Ceramic Tile, Laminated
Equipment Dishwasher, Dryer, Energy Efficient Appliances, Oven/Range - Electric, Washer
Fireplace N
Appliance Dishwasher, Dryer, Energy Efficient Appliances, Oven/Range - Electric, Washer
Heat Source Electric
Exterior
Garage Spaces 1.0
Amenities Available Tot Lots/Playground
Water Access N
Accessibility 2+ Access Exits
Total Parking Spaces 1
Garage N
Building
Story 3
Sewer Public Sewer
Water Public
Architectural Style Traditional
Level or Stories 3
Additional Building Above Grade, Below Grade
New Construction N
Schools
Elementary Schools Windsor Farm
Middle Schools Severn River
High Schools Broadneck
School District Anne Arundel County Public Schools
Others
Senior Community No
Tax ID 020392590033224
Ownership Fee Simple
SqFt Source Assessor
Acceptable Financing FHA, Cash, Conventional, VA
Listing Terms FHA, Cash, Conventional, VA
Financing FHA,Cash,Conventional,VA
Special Listing Condition Standard
Read Less Info
Want to know what your home might be worth? Contact us for a FREE valuation!

Our team is ready to help you sell your home for the highest possible price ASAP

Bought with Cheryl L Youngbar • Berkshire Hathaway HomeServices Homesale Realty
GET MORE INFORMATION
Agent | License ID: 0225193218 - VA, 5003479 - MD
+1(703) 298-7037 | jason@jasonandbonnie.com






