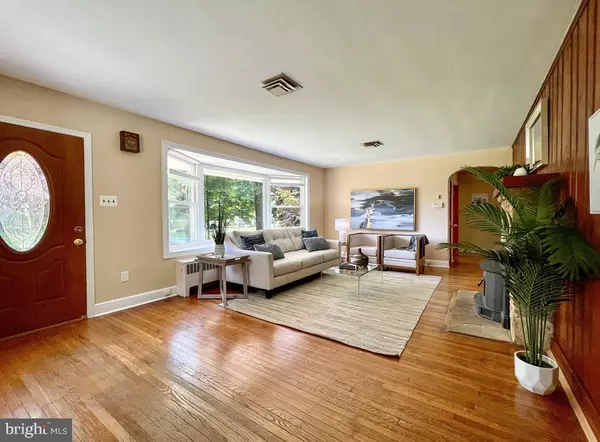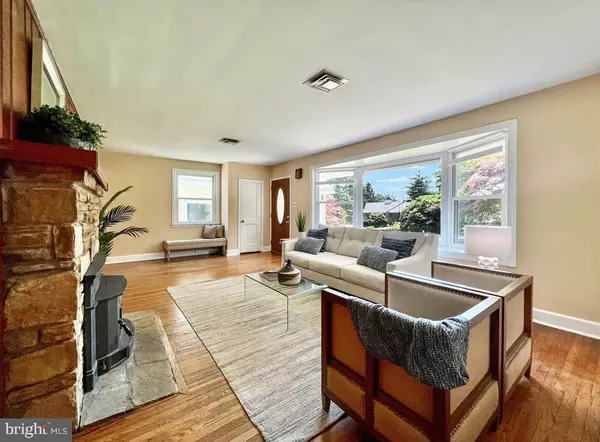$435,000
$435,000
For more information regarding the value of a property, please contact us for a free consultation.
3 Beds
3 Baths
2,200 SqFt
SOLD DATE : 07/25/2022
Key Details
Sold Price $435,000
Property Type Single Family Home
Sub Type Detached
Listing Status Sold
Purchase Type For Sale
Square Footage 2,200 sqft
Price per Sqft $197
Subdivision Pine Tree Farms
MLS Listing ID PABU2029656
Sold Date 07/25/22
Style Ranch/Rambler
Bedrooms 3
Full Baths 2
Half Baths 1
HOA Y/N N
Abv Grd Liv Area 2,200
Originating Board BRIGHT
Year Built 1950
Annual Tax Amount $4,020
Tax Year 2021
Lot Dimensions 100.00 x 157.00
Property Description
"Wow! Its that rare species in Bucks Countya ranch-style home with four bedrooms and an enormous family room with cathedral ceiling! Looks can be deceiving you wont believe when you drive up how open and inviting the kitchen, family room and private back yard are. The primary bedroom has windows galore that bring the green outside in, and the primary bathroom is brand new. The living room has not only a huge bay window and wood burning stove but also a feature wall of beautiful, original wood paneling that adds a richness to the space. The family room boasts a gorgeous, beamed ceiling and a wood stove that keeps the room warm and cozy in winter despite the soaring ceiling. The newer kitchen is flanked by a wall of windows and has an intimate, step-down seating are that can host the largest of gatherings. Tucked away on a lovely little hill close to everything. This is one not to miss!" ***DEADLINE for Submission of Offers will be on Thursday 2:00 PM***
Location
State PA
County Bucks
Area Lower Southampton Twp (10121)
Zoning R2
Rooms
Other Rooms Living Room, Primary Bedroom, Bedroom 2, Bedroom 3, Kitchen, Family Room, Breakfast Room, Study
Main Level Bedrooms 3
Interior
Hot Water Oil
Heating Hot Water
Cooling Central A/C
Fireplaces Type Wood
Fireplace Y
Heat Source Oil
Exterior
Parking Features Garage - Front Entry, Garage Door Opener
Garage Spaces 1.0
Water Access N
Accessibility None
Total Parking Spaces 1
Garage Y
Building
Story 1
Foundation Crawl Space
Sewer Public Sewer
Water Public
Architectural Style Ranch/Rambler
Level or Stories 1
Additional Building Above Grade, Below Grade
New Construction N
Schools
Elementary Schools Joseph E Ferderbar
Middle Schools Poquessing
High Schools Neshaminy
School District Neshaminy
Others
Senior Community No
Tax ID 21-006-063
Ownership Fee Simple
SqFt Source Assessor
Special Listing Condition Standard
Read Less Info
Want to know what your home might be worth? Contact us for a FREE valuation!

Our team is ready to help you sell your home for the highest possible price ASAP

Bought with Tabitha Star Heit • BHHS Fox & Roach - Spring House
GET MORE INFORMATION
Agent | License ID: 0225193218 - VA, 5003479 - MD
+1(703) 298-7037 | jason@jasonandbonnie.com






