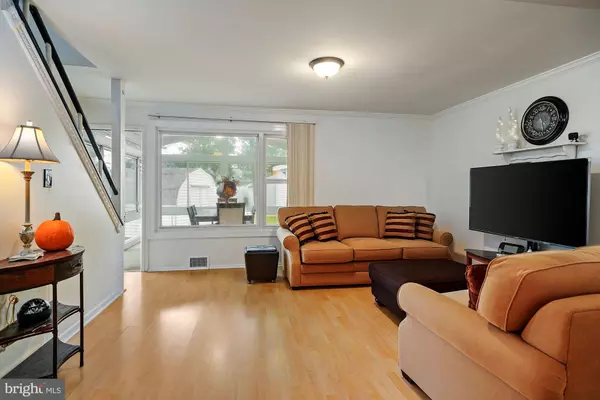$329,900
$329,900
For more information regarding the value of a property, please contact us for a free consultation.
4 Beds
2 Baths
1,230 SqFt
SOLD DATE : 12/03/2020
Key Details
Sold Price $329,900
Property Type Single Family Home
Sub Type Detached
Listing Status Sold
Purchase Type For Sale
Square Footage 1,230 sqft
Price per Sqft $268
Subdivision Rolling Acres
MLS Listing ID NJME302434
Sold Date 12/03/20
Style Cape Cod
Bedrooms 4
Full Baths 2
HOA Y/N N
Abv Grd Liv Area 1,230
Originating Board BRIGHT
Year Built 1952
Annual Tax Amount $6,744
Tax Year 2019
Lot Size 0.257 Acres
Acres 0.26
Lot Dimensions 95.00 x 118.00
Property Description
This completely updated 4 Bedroom, 2 Full Bath cape cod home in Rolling Acres is waiting for new owners. A newly installed paver walk way leads to the beautiful Front Door. The Kitchen comes complete with white cabinets, tile backsplash and stainless steel appliances. Travel a short distance to the cozy Family Room. Two Bedrooms and a remodeled Full Bath are also on this level. A great feature in the back of the home is an enclosed Four Seasons Sun Porch that looks out to an oversized beautifully landscaped yard. Two sheds and a patio make this area perfect for storage and entertaining. The property offers a 1 car attached Garage and a 1 car Detached Garage with a very long driveway to avoid street parking. A new Fence surrounds the property. On the second floor you will discover 2 additional Bedrooms and newly remodeled Full Bath. But wait, there's more! Proceed down to the Finished Basement, perfect for an Office and another Family Room. Dryer (2017), Roof(2020), Furnace (2010) All Four Bedrooms have new flooring. Located close to major thoroughfares, interstates and the Hamilton Train Station. Great area for shopping and entertaining. No Sign on Property. SELLER to FIND SUITABLE HOUSING!
Location
State NJ
County Mercer
Area Hamilton Twp (21103)
Zoning RES
Rooms
Other Rooms Living Room, Primary Bedroom, Bedroom 2, Bedroom 3, Bedroom 4, Kitchen, Family Room, Sun/Florida Room, Bathroom 1, Bathroom 2
Basement Full, Fully Finished
Main Level Bedrooms 2
Interior
Interior Features Combination Kitchen/Dining, Kitchen - Eat-In, Floor Plan - Open
Hot Water Natural Gas
Heating Forced Air
Cooling Central A/C
Flooring Laminated
Equipment Dishwasher, Dryer, ENERGY STAR Refrigerator, Microwave, Oven/Range - Gas, Washer
Furnishings No
Fireplace N
Appliance Dishwasher, Dryer, ENERGY STAR Refrigerator, Microwave, Oven/Range - Gas, Washer
Heat Source Natural Gas
Laundry Basement
Exterior
Exterior Feature Patio(s)
Parking Features Garage - Front Entry, Garage Door Opener
Garage Spaces 2.0
Fence Fully, Privacy, Vinyl
Water Access N
View Garden/Lawn
Roof Type Pitched
Accessibility None
Porch Patio(s)
Attached Garage 1
Total Parking Spaces 2
Garage Y
Building
Lot Description Front Yard, Landscaping, Rear Yard, Private, Level
Story 2
Sewer Public Sewer
Water Public
Architectural Style Cape Cod
Level or Stories 2
Additional Building Above Grade, Below Grade
New Construction N
Schools
School District Hamilton Township
Others
Senior Community No
Tax ID 03-01964-00010
Ownership Fee Simple
SqFt Source Assessor
Special Listing Condition Standard
Read Less Info
Want to know what your home might be worth? Contact us for a FREE valuation!

Our team is ready to help you sell your home for the highest possible price ASAP

Bought with Robert J Lopez • Keller Williams Real Estate - Princeton
GET MORE INFORMATION
Agent | License ID: 0225193218 - VA, 5003479 - MD
+1(703) 298-7037 | jason@jasonandbonnie.com






