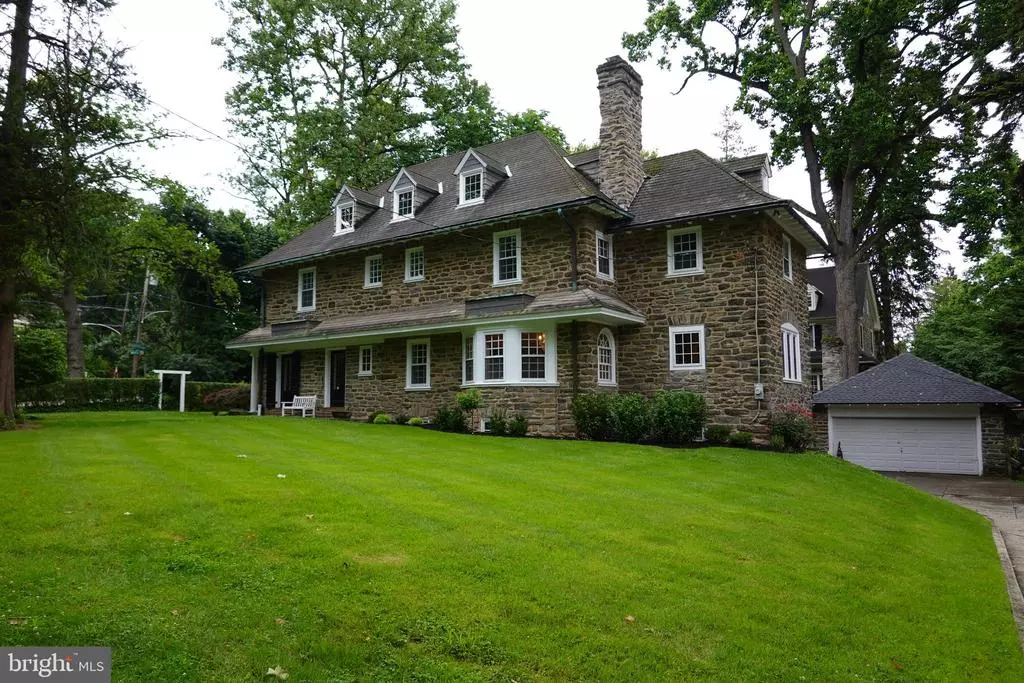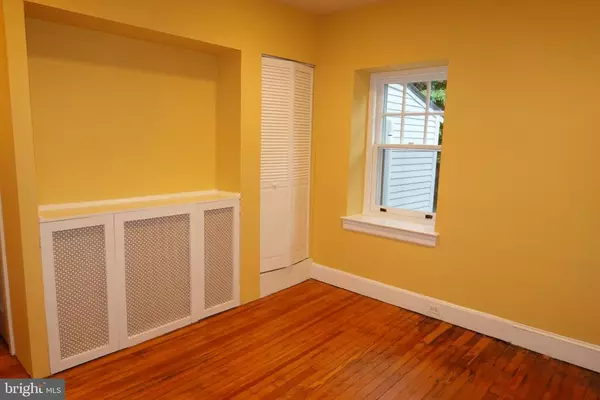$1,000,000
$965,000
3.6%For more information regarding the value of a property, please contact us for a free consultation.
6 Beds
4 Baths
6,125 SqFt
SOLD DATE : 07/30/2021
Key Details
Sold Price $1,000,000
Property Type Single Family Home
Sub Type Detached
Listing Status Sold
Purchase Type For Sale
Square Footage 6,125 sqft
Price per Sqft $163
Subdivision Mt Airy (West)
MLS Listing ID PAPH2003538
Sold Date 07/30/21
Style Colonial
Bedrooms 6
Full Baths 3
Half Baths 1
HOA Y/N N
Abv Grd Liv Area 6,125
Originating Board BRIGHT
Year Built 1925
Annual Tax Amount $8,696
Tax Year 2021
Lot Size 0.333 Acres
Acres 0.33
Lot Dimensions 135.99 x 139.10
Property Description
Nestled in the lap of the Wissahickon valley, this stone single was built in 1922. Simply unwind and enjoy the litany of improvements that deliver contemporary comfort to this historically significant property. HVAC systems include radiant heat, a solution far superior to forced air, as well as recently installed central high speed air conditioning.
Consisting of 6 bedrooms, 3-½ bathrooms, and a full walkout basement, visitors are awe struck upon entry into the massive 16'x25' living room with 9' ceilings. Window space is at a premium, with a 5-window square bay, operational casements flanking the entry porthole and a pair of original French doors leading to the west gardens. Finally, there are a pair of casement windows on opposing sides of the living room fireplace alcove. One of 3 fully operational fireplaces all surrounded by period mantle pieces, fitted with glass front inserts, and footed by decorative masonry hearths.
Spilling out through a wide-open passage into a central hallway that connects living space in all directions. Behind a door to the right is a granite floor powder room, pass through a pair of pillars into a formal library. Across the central hallway is a magnificent stairwell and beneath an alcove leading into a sunroom. Surrounded by sweeping window banks recently fitted with Pella high end ‘Architectural Series' windows engulfing the room in natural light, the sunroom is fitted with an individual Fujitsu Heat and A/C mini-split unit, clear maple wood floors, a door leading to the east gardens and a winding back stairwell leading to the third floor.
Directly across from the living room a doorway leads to a large first floor Office/Den and a wide passage into the oversized formal dining room. The bright and airy dining room houses the second of three insert fitted fireplaces. Featuring a 3-window oversized bay with bench seats, a large arch top window on the adjacent wall and a full glass arch top mullioned door leading into the magnificently renovated kitchen.
With new Pella windows, the 100% wood semi-custom, oversized, cherry wood cabinetry lines all 4 walls and feature soft close doors and drawers. The standout woodgrain is lightly stained and finished with a ginger glaze. Extensive quartzite counter space tops off the base cabinets, surrounds the room in a backsplash and covers the wall in a solid slab behind the range. Finished with high end, stainless steel, matching GE Café series appliances atop a huge 2'X2' tile floor; this kitchen is a sight to behold. The back kitchen door leads to an elevated masonry covered porch that descends to a sunken flagstone patio surrounded by a dry, fieldstone wall topped with substantial flagstone capping.
New hardwood floors throughout the second and third level, installed specifically for this sale, have yet to be lived on. The second-floor master bedroom measures 25'x16', has 5 windows, a large and deep wardrobe as well as a storage closet. Containing the third of three fireplaces fitted with a fireplace inserts, surrounded by a period mantelpiece and footed by a decorative hearth. The master bathroom has been recently renovated with exquisite tile work, a glass and cast-iron stand-up shower as well as a high-end vanity. The second floor has two additional large bedrooms, a second bathroom, and an extensive walk-in closet that can support the most extravagant of wardrobe collections.
The third level has all new Pella casement windows recently installed throughout. There are 3 bedrooms including a vast 18'x20' room and two additional large bedrooms all with ample closet space. The central hallway connecting the three bedrooms also leads into the fourth full tile bathroom.
Enjoy off street parking in your long driveway leading to the stone carriage house that has been retrofitted as a 2-car garage with a separate storage room.
Location
State PA
County Philadelphia
Area 19119 (19119)
Zoning RSD3
Direction North
Rooms
Basement Other
Main Level Bedrooms 6
Interior
Interior Features Floor Plan - Open
Hot Water Natural Gas
Heating Hot Water
Cooling Central A/C
Flooring Hardwood, Tile/Brick
Fireplaces Number 3
Fireplaces Type Brick, Insert
Equipment Disposal, Dryer - Gas, ENERGY STAR Clothes Washer, ENERGY STAR Dishwasher, Exhaust Fan, Microwave, Oven - Double, Oven - Self Cleaning, Oven/Range - Gas, Refrigerator, Stainless Steel Appliances
Furnishings No
Fireplace Y
Appliance Disposal, Dryer - Gas, ENERGY STAR Clothes Washer, ENERGY STAR Dishwasher, Exhaust Fan, Microwave, Oven - Double, Oven - Self Cleaning, Oven/Range - Gas, Refrigerator, Stainless Steel Appliances
Heat Source Natural Gas
Laundry Basement
Exterior
Parking Features Additional Storage Area, Oversized
Garage Spaces 2.0
Water Access N
Roof Type Asbestos Shingle
Accessibility 2+ Access Exits
Total Parking Spaces 2
Garage Y
Building
Story 3
Foundation Stone
Sewer Public Sewer
Water Public
Architectural Style Colonial
Level or Stories 3
Additional Building Above Grade, Below Grade
Structure Type 9'+ Ceilings,Plaster Walls
New Construction N
Schools
School District The School District Of Philadelphia
Others
Senior Community No
Tax ID 223257800
Ownership Fee Simple
SqFt Source Assessor
Security Features Carbon Monoxide Detector(s),Fire Detection System,Security System,Smoke Detector
Acceptable Financing Cash, Conventional
Horse Property N
Listing Terms Cash, Conventional
Financing Cash,Conventional
Special Listing Condition Standard
Read Less Info
Want to know what your home might be worth? Contact us for a FREE valuation!

Our team is ready to help you sell your home for the highest possible price ASAP

Bought with Greg J Williams • Compass RE
GET MORE INFORMATION
Agent | License ID: 0225193218 - VA, 5003479 - MD
+1(703) 298-7037 | jason@jasonandbonnie.com






