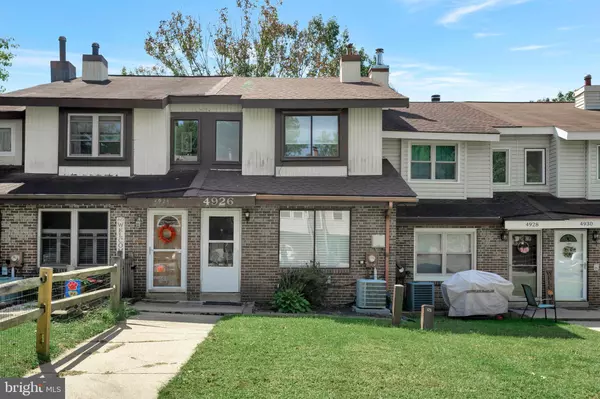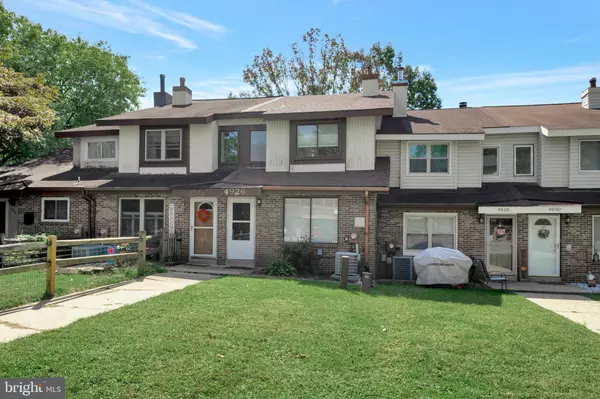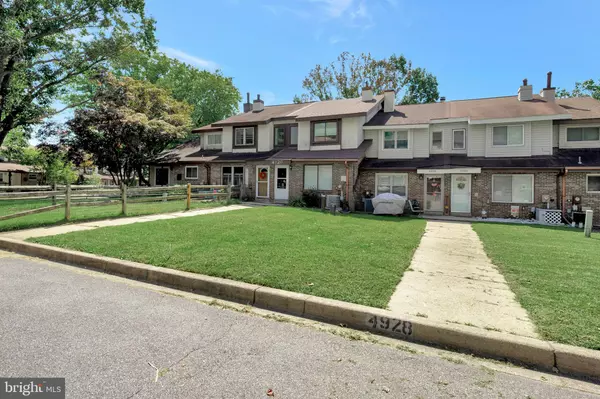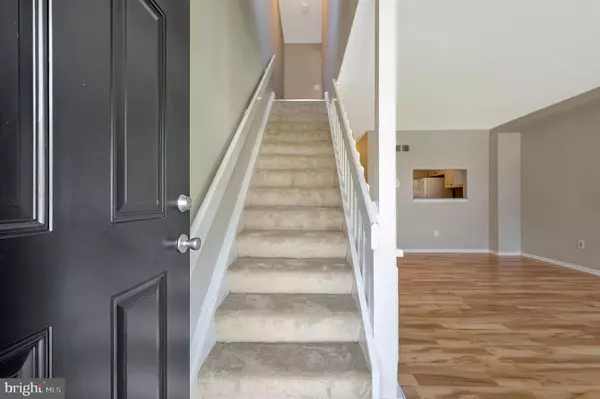$245,000
$254,900
3.9%For more information regarding the value of a property, please contact us for a free consultation.
3 Beds
2 Baths
1,225 SqFt
SOLD DATE : 11/10/2022
Key Details
Sold Price $245,000
Property Type Townhouse
Sub Type Interior Row/Townhouse
Listing Status Sold
Purchase Type For Sale
Square Footage 1,225 sqft
Price per Sqft $200
Subdivision Pepper Ridge
MLS Listing ID DENC2031874
Sold Date 11/10/22
Style Traditional
Bedrooms 3
Full Baths 1
Half Baths 1
HOA Y/N N
Abv Grd Liv Area 1,225
Originating Board BRIGHT
Year Built 1976
Annual Tax Amount $1,864
Tax Year 2022
Lot Size 1,742 Sqft
Acres 0.04
Lot Dimensions 16.00 x 125.70
Property Description
Welcome to your quaint and charming townhome in the community of Pepper Ridge! Fresh carpet and paint throughout so that all you have to do is move in and enjoy. Step inside through the spacious living room and notice the very large picture window that floods the space with bright and cheerful natural sunlight. This room opens to the kitchen with plenty of cabinet storage for you to put to good use. Also notice there is room for a table here for your ultimate comfort and convenience. Continue into the dining area which can also serve as a den or family room and be pleased to find access to the covered deck area. You will absolutely love utilizing this space to enjoy the outdoors. Other features to love on this main living level include the convenient powder room off of the kitchen and the very useful storage closet. Continue upstairs where you will find three generously sized bedrooms all with fresh neutral carpet, bright windows and ample closet storage. The main bedroom has a useful ceiling fan with light that you will surely love. Also on this upper level you will be pleased to find the private laundry closet with storage shelving, a full bathroom with a tub/shower surround and even a useful linen closet! There is still more to find on this home tour as you step downstairs to find a very large basement storage area that you will certainly put to good use. This room accesses the garage which has plenty of room for a car and more storage. The driveway can easily park 2 cars which is an added bonus for townhome living. What's more to love?! Well, you are only moments from shopping, restaurants, parks, schools, nature trails, major roads, PA and more! All you need to do is move in and enjoy carefree living at Pepper Ridge. Property being sold "AS IS"
Location
State DE
County New Castle
Area Elsmere/Newport/Pike Creek (30903)
Zoning NCTH
Rooms
Other Rooms Living Room, Dining Room, Bedroom 2, Bedroom 3, Kitchen, Bedroom 1
Basement Full, Garage Access, Interior Access, Outside Entrance, Unfinished, Walkout Level
Interior
Interior Features Carpet, Ceiling Fan(s), Combination Kitchen/Living, Family Room Off Kitchen, Floor Plan - Traditional, Kitchen - Table Space, Tub Shower
Hot Water Electric
Heating Forced Air
Cooling Central A/C
Flooring Carpet, Laminated
Equipment Built-In Range, Dishwasher, Dryer, Microwave, Oven/Range - Electric, Washer
Fireplace N
Appliance Built-In Range, Dishwasher, Dryer, Microwave, Oven/Range - Electric, Washer
Heat Source Oil
Laundry Dryer In Unit, Has Laundry, Upper Floor, Washer In Unit
Exterior
Parking Features Basement Garage, Garage - Rear Entry, Inside Access
Garage Spaces 3.0
Utilities Available Cable TV Available, Sewer Available, Water Available
Water Access N
Roof Type Pitched,Shingle
Accessibility None
Attached Garage 1
Total Parking Spaces 3
Garage Y
Building
Story 3
Foundation Block
Sewer Public Sewer
Water Public
Architectural Style Traditional
Level or Stories 3
Additional Building Above Grade, Below Grade
Structure Type Dry Wall
New Construction N
Schools
School District Red Clay Consolidated
Others
Senior Community No
Tax ID 08-036.20-222
Ownership Fee Simple
SqFt Source Assessor
Acceptable Financing Cash, Conventional
Listing Terms Cash, Conventional
Financing Cash,Conventional
Special Listing Condition Standard
Read Less Info
Want to know what your home might be worth? Contact us for a FREE valuation!

Our team is ready to help you sell your home for the highest possible price ASAP

Bought with James A Wagner • Keller Williams Real Estate - West Chester
GET MORE INFORMATION
Agent | License ID: 0225193218 - VA, 5003479 - MD
+1(703) 298-7037 | jason@jasonandbonnie.com






