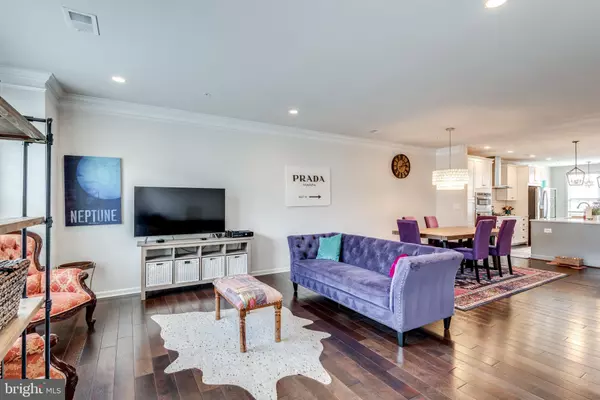$570,000
$570,000
For more information regarding the value of a property, please contact us for a free consultation.
3 Beds
3 Baths
2,461 SqFt
SOLD DATE : 06/13/2022
Key Details
Sold Price $570,000
Property Type Condo
Sub Type Condo/Co-op
Listing Status Sold
Purchase Type For Sale
Square Footage 2,461 sqft
Price per Sqft $231
Subdivision Buckingham At Loudoun Valley
MLS Listing ID VALO2025534
Sold Date 06/13/22
Style Other
Bedrooms 3
Full Baths 2
Half Baths 1
Condo Fees $150/mo
HOA Fees $98/mo
HOA Y/N Y
Abv Grd Liv Area 2,461
Originating Board BRIGHT
Year Built 2017
Annual Tax Amount $4,355
Tax Year 2022
Property Description
Picture yourself as the new owner of this two level townhouse-style condo in Loudoun Valley. This Denham model offers over 2,400 sq. ft. of living space, upgrades galore, and a 1-car garage.
Enjoy entertaining friends in the spacious open living/dining room area. The engineered hardwood floors, crown molding, and recessed lighting provide all the finishing touches your guests will be envious of. A powder room is conveniently located here as well.
Moving into the modern gourmet kitchen, the chef of the home will be excited to cook in this space with stainless appliances including gas cooktop, quartz countertops, subway tile backsplash, and ample cabinet space. Guests can pull up a stool to the center island to taste all the treats being made.
Open from the kitchen you will find a family room that can be used as a spot for relaxing, enjoying a meal or a home office space. You can also find access to the balcony here, which provides a great spot to enjoy a cup of coffee while looking out to the woods.
The upper level primary bedroom suite features a tray ceiling, recessed lighting, an impressive walk-in closet and a luxurious bathroom with upgraded double vanity, large soaking tub and a walk-in shower with frameless door. Two additional nice-sized bedrooms, an upgraded full bathroom, and laundry closet also can be found on this level.
The 1-car garage keeps you out of the elements and provides you with space for storage as well as a driveway for an additional car if need be.
The Loudoun Valley community offers many great amenities including a clubhouse, pool, fitness center, playground, basketball & tennis courts. This condo is minutes away from the Dulles Greenway and Loudoun County Pkwy, close to shopping and dining, and just 10 minutes to the future Metro station.
Location
State VA
County Loudoun
Zoning PDH4
Direction Northeast
Rooms
Other Rooms Living Room, Dining Room, Primary Bedroom, Bedroom 2, Bedroom 3, Kitchen, Family Room
Interior
Interior Features Breakfast Area, Ceiling Fan(s), Combination Dining/Living, Combination Kitchen/Dining, Crown Moldings, Dining Area, Family Room Off Kitchen, Floor Plan - Open, Kitchen - Eat-In, Kitchen - Gourmet, Kitchen - Island, Kitchen - Table Space, Primary Bath(s), Recessed Lighting, Tub Shower, Upgraded Countertops, Walk-in Closet(s), Window Treatments, Wood Floors
Hot Water Natural Gas
Heating Forced Air, Programmable Thermostat
Cooling Ceiling Fan(s), Central A/C, Programmable Thermostat
Flooring Hardwood, Ceramic Tile
Equipment Built-In Microwave, Cooktop, Dishwasher, Disposal, Dryer, Microwave, Oven - Wall, Range Hood, Refrigerator, Stainless Steel Appliances, Washer
Furnishings No
Fireplace N
Window Features Double Pane
Appliance Built-In Microwave, Cooktop, Dishwasher, Disposal, Dryer, Microwave, Oven - Wall, Range Hood, Refrigerator, Stainless Steel Appliances, Washer
Heat Source Natural Gas
Laundry Dryer In Unit, Upper Floor, Washer In Unit
Exterior
Exterior Feature Balcony
Parking Features Garage Door Opener, Garage - Rear Entry
Garage Spaces 2.0
Utilities Available Cable TV Available, Electric Available, Natural Gas Available, Phone Available, Sewer Available, Water Available
Amenities Available Common Grounds, Fitness Center, Club House, Party Room, Pool - Outdoor, Tot Lots/Playground
Water Access N
Accessibility None
Porch Balcony
Attached Garage 1
Total Parking Spaces 2
Garage Y
Building
Story 2
Unit Features Garden 1 - 4 Floors
Sewer Public Sewer
Water Public
Architectural Style Other
Level or Stories 2
Additional Building Above Grade, Below Grade
Structure Type 9'+ Ceilings,Dry Wall
New Construction N
Schools
Elementary Schools Rosa Lee Carter
Middle Schools Stone Hill
High Schools Rock Ridge
School District Loudoun County Public Schools
Others
Pets Allowed Y
HOA Fee Include Common Area Maintenance,Management,Pool(s),Reserve Funds,Trash
Senior Community No
Tax ID 123259303006
Ownership Condominium
Security Features Smoke Detector,Main Entrance Lock
Acceptable Financing Cash, Conventional
Horse Property N
Listing Terms Cash, Conventional
Financing Cash,Conventional
Special Listing Condition Standard
Pets Allowed No Pet Restrictions
Read Less Info
Want to know what your home might be worth? Contact us for a FREE valuation!

Our team is ready to help you sell your home for the highest possible price ASAP

Bought with Sari Z Dajani • Weichert, REALTORS

"My job is to find and attract mastery-based agents to the office, protect the culture, and make sure everyone is happy! "
GET MORE INFORMATION






