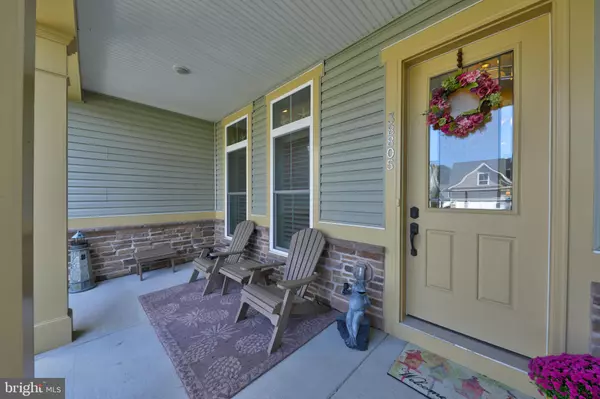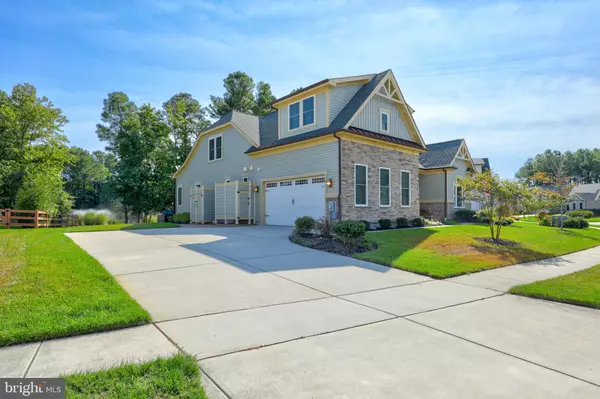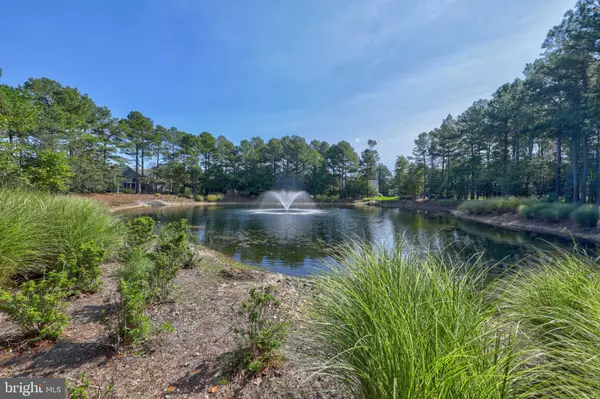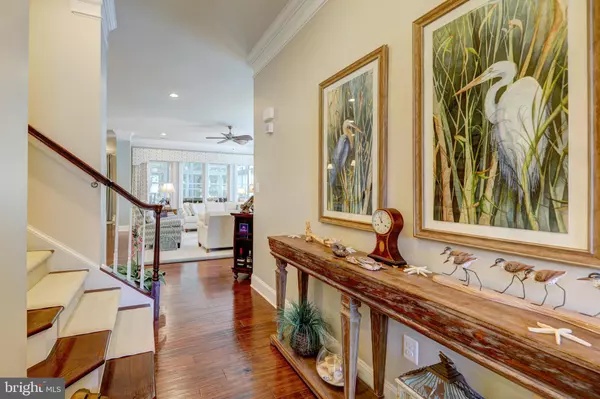$725,000
$725,000
For more information regarding the value of a property, please contact us for a free consultation.
4 Beds
3 Baths
3,366 SqFt
SOLD DATE : 11/17/2020
Key Details
Sold Price $725,000
Property Type Single Family Home
Sub Type Detached
Listing Status Sold
Purchase Type For Sale
Square Footage 3,366 sqft
Price per Sqft $215
Subdivision Bay Forest Club
MLS Listing ID DESU170518
Sold Date 11/17/20
Style Coastal,Contemporary
Bedrooms 4
Full Baths 3
HOA Fees $277/mo
HOA Y/N Y
Abv Grd Liv Area 3,366
Originating Board BRIGHT
Year Built 2015
Annual Tax Amount $1,698
Tax Year 2020
Lot Size 0.280 Acres
Acres 0.28
Lot Dimensions 129.00 x 125.00
Property Description
Stunning and Elegant! This Grand style, spacious Seabrook model offering 4 Bedrooms, 3 full Baths and an amazing Bonus Room will delight you the moment you enter the Front Door. Boasting 9 ft ceilings with designer crown molding and beautiful, upgraded wide-plank Hardwood flooring throughout the first floor. Gourmet Kitchen with Convection/ Double oven, built-in 5 burner gas range , Stainless GE Profile appliances, high end cabinetry, lovely Granite countertops and an oversized Kitchen Island that will excite your entertaining desires! The Great Room exudes class and comfort with beautiful, natural lighting from the designer dressed windows, comforting gas fireplace, surround sound oversized TV and elegant furnishings. Celebrate family and friends while sharing a meal in the extended dining area and then retire to the incredibly, breath taking 16 x 19 ft 4 Season Room with separate HVAC system. This absolute, amazing room offers hardwood on both floors and ceiling! Windows surround this delightful space so that you can take advantage of the beautiful tree lined pond with fountain views, so relaxing! Extensively hardscaped patio offers the perfect place for grilling while the open air deck adds to the outdoor fun. The front Study offers brilliant natural lighting, built-ins and a fabulous tray ceiling. Ideal for your home office! Spacious and comforting Bedrooms 1 and 2 are the perfect place for your guests to retire and shared full Bath. Step into your dreamy 1st floor Master En-suite! Wonderfully oversized with double closets, tray ceiling, soft lighting and designer furnishings. The Master Bath is exquisite with upgraded cabinetry/countertops, tile flooring and an elaborate Roman Shower! The 2nd floor will surprise and delight you with a 4th bedroom that houses whimsical bunkbeds for childhood memories of the beach house and a fun, monkey themed bathroom! Now, for the finale -The Bonus Room- this room can be offered as an expansive 5th bedroom, perfect playroom for the kids or an exciting game room for the adults! Countless ways to celebrate this great space. 38805 Oyster Catcher delivers a side entry, 2 car garage, outdoor shower with double shower heads, irrigation with well and beautiful landscaping. This is the perfect time to celebrate, you! Come home to Bay Forest, Delaware's award winning community.
Location
State DE
County Sussex
Area Baltimore Hundred (31001)
Zoning MR
Rooms
Main Level Bedrooms 3
Interior
Interior Features Built-Ins, Carpet, Ceiling Fan(s), Chair Railings, Combination Dining/Living, Combination Kitchen/Dining, Combination Kitchen/Living, Crown Moldings, Entry Level Bedroom, Family Room Off Kitchen, Floor Plan - Open, Kitchen - Gourmet, Kitchen - Island, Primary Bath(s), Recessed Lighting, Stall Shower, Upgraded Countertops, Walk-in Closet(s), Window Treatments, Wood Floors
Hot Water Electric
Heating Heat Pump - Gas BackUp, Heat Pump(s)
Cooling Central A/C, Ceiling Fan(s), Heat Pump(s)
Flooring Carpet, Ceramic Tile, Hardwood
Fireplaces Number 1
Fireplaces Type Fireplace - Glass Doors, Gas/Propane, Mantel(s)
Equipment Built-In Microwave, Built-In Range, Cooktop, Dishwasher, Disposal, Dryer - Electric, Dryer - Front Loading, ENERGY STAR Clothes Washer, Icemaker, Oven - Double, Oven - Self Cleaning, Oven - Wall, Oven/Range - Electric, Oven/Range - Gas, Stainless Steel Appliances, Washer, Water Heater
Furnishings Yes
Fireplace Y
Window Features Energy Efficient,Insulated,Screens,Vinyl Clad
Appliance Built-In Microwave, Built-In Range, Cooktop, Dishwasher, Disposal, Dryer - Electric, Dryer - Front Loading, ENERGY STAR Clothes Washer, Icemaker, Oven - Double, Oven - Self Cleaning, Oven - Wall, Oven/Range - Electric, Oven/Range - Gas, Stainless Steel Appliances, Washer, Water Heater
Heat Source Propane - Owned
Laundry Has Laundry
Exterior
Exterior Feature Deck(s), Enclosed, Patio(s), Porch(es), Terrace
Parking Features Garage - Side Entry, Garage Door Opener
Garage Spaces 4.0
Amenities Available Basketball Courts, Fitness Center, Pier/Dock, Pool - Outdoor, Putting Green, Recreational Center, Swimming Pool, Tot Lots/Playground, Transportation Service, Water/Lake Privileges, Tennis Courts
Water Access Y
View Garden/Lawn, Pond, Trees/Woods
Roof Type Architectural Shingle,Asphalt
Street Surface Paved
Accessibility Level Entry - Main
Porch Deck(s), Enclosed, Patio(s), Porch(es), Terrace
Road Frontage Private
Attached Garage 2
Total Parking Spaces 4
Garage Y
Building
Lot Description Backs to Trees, Front Yard, Landscaping, Pond, Premium, Rear Yard, SideYard(s)
Story 2
Foundation Crawl Space
Sewer Public Sewer
Water Public
Architectural Style Coastal, Contemporary
Level or Stories 2
Additional Building Above Grade, Below Grade
Structure Type 9'+ Ceilings,Dry Wall,High,Tray Ceilings,Vaulted Ceilings,Wood Ceilings
New Construction N
Schools
School District Indian River
Others
HOA Fee Include Common Area Maintenance,Lawn Maintenance,Management,Pool(s),Recreation Facility,Road Maintenance,Snow Removal,Trash
Senior Community No
Tax ID 134-08.00-955.00
Ownership Fee Simple
SqFt Source Assessor
Security Features Security System
Acceptable Financing Cash, Conventional
Listing Terms Cash, Conventional
Financing Cash,Conventional
Special Listing Condition Standard
Read Less Info
Want to know what your home might be worth? Contact us for a FREE valuation!

Our team is ready to help you sell your home for the highest possible price ASAP

Bought with LAURIE MCFAUL • Keller Williams Realty
GET MORE INFORMATION
Agent | License ID: 0225193218 - VA, 5003479 - MD
+1(703) 298-7037 | jason@jasonandbonnie.com






