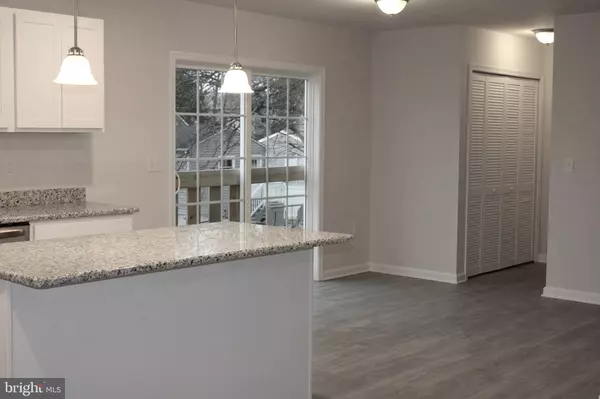$295,000
$284,900
3.5%For more information regarding the value of a property, please contact us for a free consultation.
3 Beds
3 Baths
1,391 SqFt
SOLD DATE : 03/05/2021
Key Details
Sold Price $295,000
Property Type Single Family Home
Sub Type Detached
Listing Status Sold
Purchase Type For Sale
Square Footage 1,391 sqft
Price per Sqft $212
Subdivision None Available
MLS Listing ID NJGL270618
Sold Date 03/05/21
Style Colonial
Bedrooms 3
Full Baths 2
Half Baths 1
HOA Y/N N
Abv Grd Liv Area 1,391
Originating Board BRIGHT
Year Built 2021
Annual Tax Amount $735
Tax Year 2020
Lot Size 7,840 Sqft
Acres 0.18
Lot Dimensions 80x100
Property Description
Come check out this Brand New Construction, Two-Story Home. It is our Avery model and has an open floor plan (kitchen/dining/family room), full unfinished basement with walkout sliding glass door to a 6x3 concrete pad and large window , 3 bedrooms, 2 & 1/2 baths and 1 car garage. The first floor features a bright kitchen with Wolf slow close white cabinets, Island dinette with granite top seats 3-4, recessed lighting, pendants, large bowl stainless steel sink with garbage disposal, stainless steel appliances, grey luxury vinyl plank flooring throughout, laundry closet, half bath and entry/coat closet. Second floor features master bedroom, walk-in closet with en suite, master bath has a grey stain Wolf vanity with granite top, hall has a linen closet, hall bath features tub/shower combination with transom window, grey stain Wolf vanity with cultured marble top, and 2 more bedrooms. This house has great windows, large closets, a New Home Warranty and is minutes from Rt. 295, Rt. 42 & Rt. 55. All bedrooms and family room ceiling outlet electric boxes are paddle fan rated. Tax Assessment is for land only. Ryan rail is provided off dining area slider. Landscape not yet completed. This basement is calling to be finished by new home owner.
Location
State NJ
County Gloucester
Area Deptford Twp (20802)
Zoning R
Rooms
Basement Unfinished, Full, Poured Concrete, Sump Pump, Windows, Rear Entrance, Walkout Level
Interior
Interior Features Floor Plan - Open, Kitchen - Island, Recessed Lighting, Tub Shower, Upgraded Countertops, Carpet, Family Room Off Kitchen, Dining Area, Stall Shower, Walk-in Closet(s)
Hot Water Natural Gas
Cooling Central A/C
Flooring Carpet, Laminated, Vinyl
Equipment Dishwasher, Disposal, Exhaust Fan, Microwave, Oven/Range - Gas, Stainless Steel Appliances, Washer/Dryer Hookups Only, Icemaker
Window Features Transom
Appliance Dishwasher, Disposal, Exhaust Fan, Microwave, Oven/Range - Gas, Stainless Steel Appliances, Washer/Dryer Hookups Only, Icemaker
Heat Source Natural Gas
Laundry Hookup, Main Floor
Exterior
Parking Features Garage - Front Entry
Garage Spaces 2.0
Utilities Available Cable TV, Electric Available, Water Available, Sewer Available, Natural Gas Available
Water Access N
Roof Type Architectural Shingle,Asphalt
Accessibility None
Attached Garage 1
Total Parking Spaces 2
Garage Y
Building
Story 2
Sewer Public Sewer
Water Public
Architectural Style Colonial
Level or Stories 2
Additional Building Above Grade, Below Grade
Structure Type Dry Wall
New Construction Y
Schools
School District Deptford Township Public Schools
Others
Senior Community No
Tax ID 02-00285-00007
Ownership Fee Simple
SqFt Source Estimated
Special Listing Condition Standard
Read Less Info
Want to know what your home might be worth? Contact us for a FREE valuation!

Our team is ready to help you sell your home for the highest possible price ASAP

Bought with Michael B Tyszka • Keller Williams Realty - Cherry Hill
GET MORE INFORMATION
Agent | License ID: 0225193218 - VA, 5003479 - MD
+1(703) 298-7037 | jason@jasonandbonnie.com






