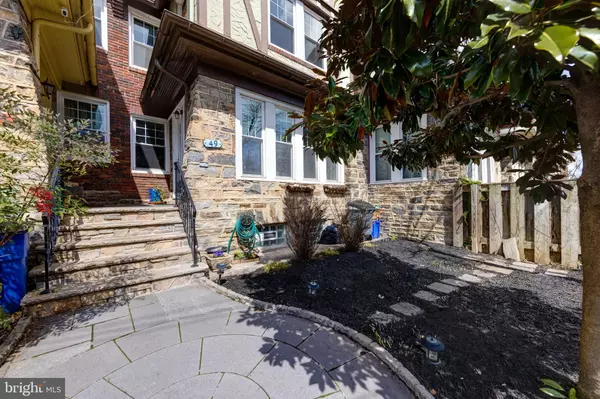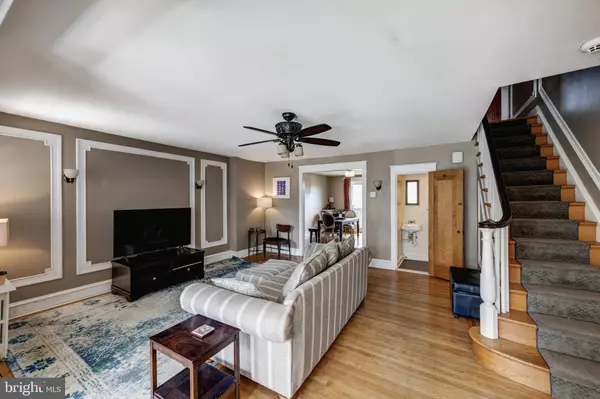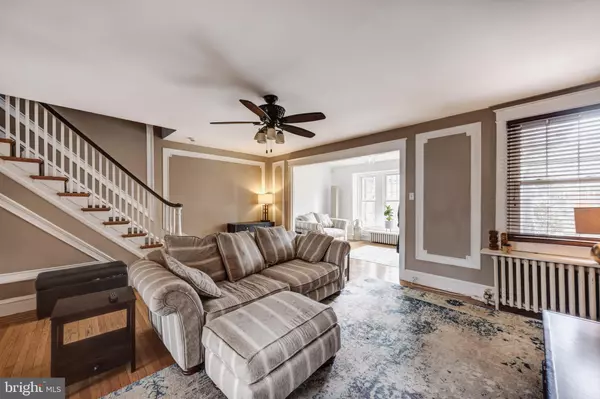$526,000
$419,900
25.3%For more information regarding the value of a property, please contact us for a free consultation.
4 Beds
2 Baths
1,620 SqFt
SOLD DATE : 05/13/2022
Key Details
Sold Price $526,000
Property Type Townhouse
Sub Type Interior Row/Townhouse
Listing Status Sold
Purchase Type For Sale
Square Footage 1,620 sqft
Price per Sqft $324
Subdivision Mt Airy (West)
MLS Listing ID PAPH2098312
Sold Date 05/13/22
Style Tudor
Bedrooms 4
Full Baths 1
Half Baths 1
HOA Y/N N
Abv Grd Liv Area 1,620
Originating Board BRIGHT
Year Built 1925
Annual Tax Amount $3,807
Tax Year 2022
Lot Size 1,888 Sqft
Acres 0.04
Lot Dimensions 20.00 x 92.00
Property Description
This spacious and inviting 4 bedroom, 1.5 bath West Mt Airy rowhome is on a great block in a fabulous neighborhood, just minutes from the shopping and dining of Chestnut Hill and Mt Airy, and 1 block from 3 different train stations, for an easy commute into the city. Beautiful details such as built-ins, molding and original inlaid hardwood floors can be found throughout. Step up to the landscaped front yard filled with perennial plantings and charming slate pavers, to the sun-filled Porch entrance with front wall of windows, and living room with beautiful paneled walls. The lovely kitchen features wood shaker cabinets with subway tile backsplash, quartz counters and cute breakfast bar that is open to the dining area with built-ins and sliders to the large rear deck. A powder room and access to the full basement complete the first floor. Upstairs are 4 light-filled bedrooms, with an updated full hall bath with skylight, oversized vanity and linen storage. The rear brick paver patio is perfect for warm weather entertaining of family and friends, and could be a great spot to add raised garden beds. A 1-car garage with access to the full basement completes this lovely Mt Airy home. In a fantastic location perfectly situated with walkability to both Chestnut hill and Mount Airy, just blocks from shopping, dining, train stations, grocery stores, and access to Cresheim Creek and Fairmount Park. Don't miss this one! Please contact the listing agents Jennifer Rinella or Michael Sivel for a private tour.
Location
State PA
County Philadelphia
Area 19119 (19119)
Zoning R9A
Rooms
Basement Full, Outside Entrance, Unfinished
Interior
Interior Features Breakfast Area
Hot Water Natural Gas
Heating Hot Water
Cooling None
Flooring Wood
Equipment Dishwasher, Disposal, Oven - Single, Built-In Microwave
Fireplace N
Appliance Dishwasher, Disposal, Oven - Single, Built-In Microwave
Heat Source Natural Gas
Laundry Lower Floor
Exterior
Parking Features Inside Access
Garage Spaces 1.0
Water Access N
Roof Type Flat,Tile
Accessibility None
Attached Garage 1
Total Parking Spaces 1
Garage Y
Building
Story 2
Foundation Stone
Sewer Public Septic
Water Public
Architectural Style Tudor
Level or Stories 2
Additional Building Above Grade, Below Grade
New Construction N
Schools
School District The School District Of Philadelphia
Others
Senior Community No
Tax ID 092129500
Ownership Fee Simple
SqFt Source Assessor
Special Listing Condition Standard
Read Less Info
Want to know what your home might be worth? Contact us for a FREE valuation!

Our team is ready to help you sell your home for the highest possible price ASAP

Bought with Brian L Stetler • BHHS Fox & Roach-Center City Walnut
GET MORE INFORMATION
Agent | License ID: 0225193218 - VA, 5003479 - MD
+1(703) 298-7037 | jason@jasonandbonnie.com






