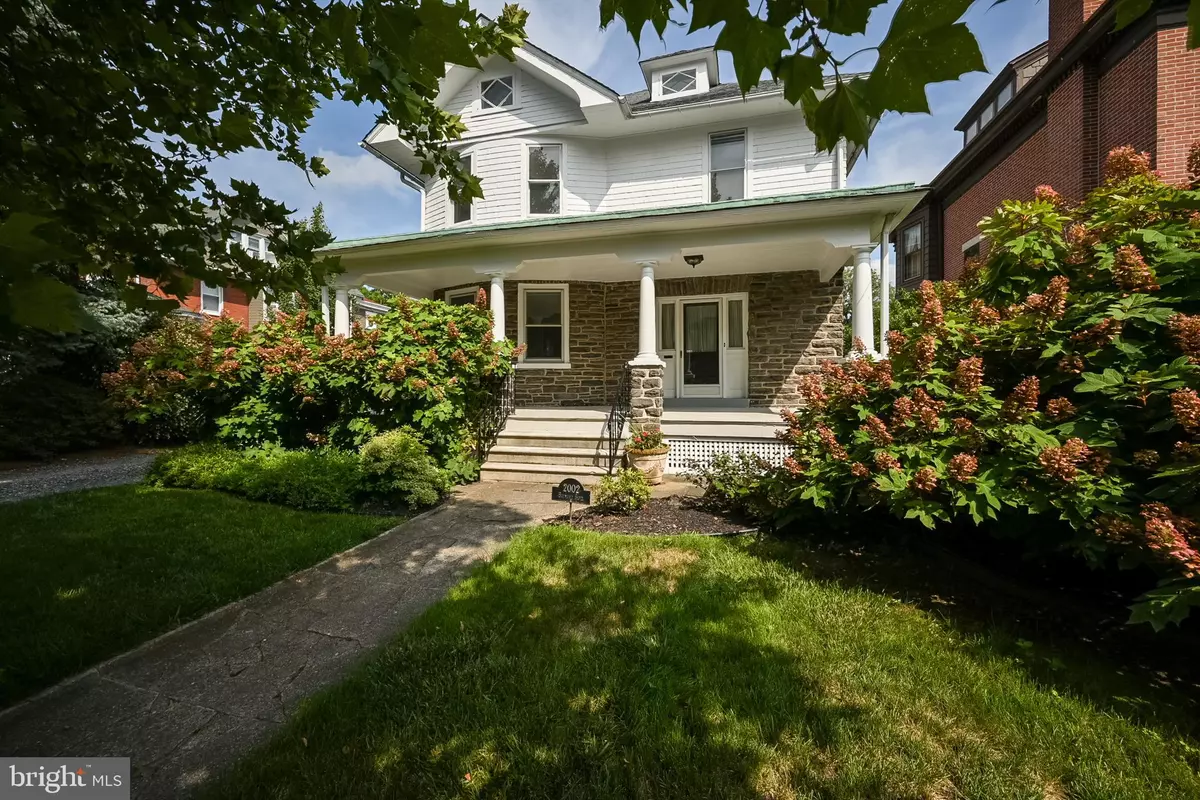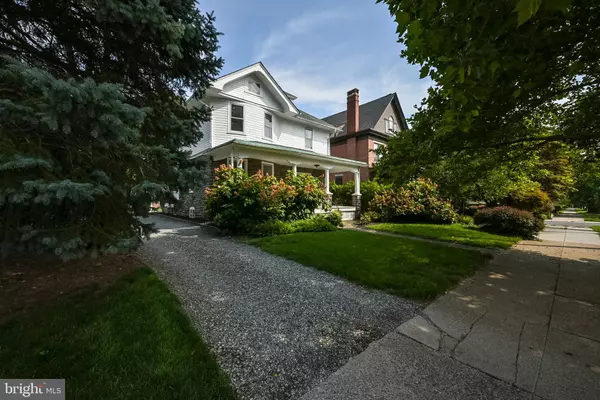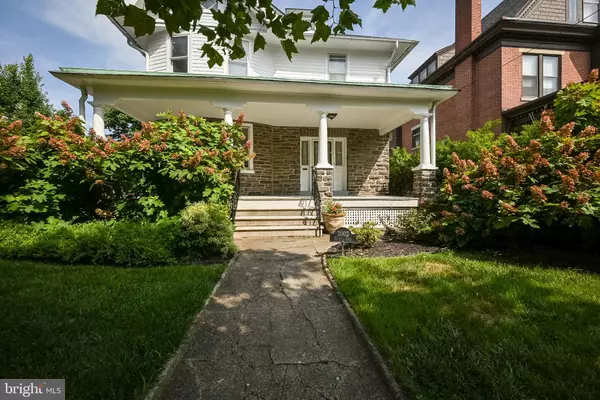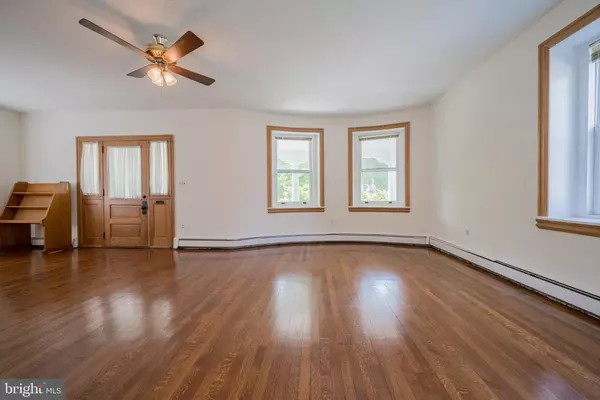$385,000
$395,000
2.5%For more information regarding the value of a property, please contact us for a free consultation.
5 Beds
3 Baths
2,850 SqFt
SOLD DATE : 09/20/2021
Key Details
Sold Price $385,000
Property Type Single Family Home
Sub Type Detached
Listing Status Sold
Purchase Type For Sale
Square Footage 2,850 sqft
Price per Sqft $135
Subdivision Baynard Boulevard
MLS Listing ID DENC2003122
Sold Date 09/20/21
Style Colonial
Bedrooms 5
Full Baths 2
Half Baths 1
HOA Y/N N
Abv Grd Liv Area 2,850
Originating Board BRIGHT
Year Built 1910
Annual Tax Amount $3,843
Tax Year 2021
Lot Size 6,534 Sqft
Acres 0.15
Lot Dimensions 40.10 x 172.00
Property Description
Welcome to Historic Baynard Boulevard! This five bedroom 2 and 1/2 bath home is filled with the character of the past with the updates and comforts of today. Walk up the sidewalk and take in the historic feel of the stone exterior and columns, then step up onto the new oversized front porch. Enter into the grand entrance with gleaming Tiger Maple hardwood floors and accents. Straight ahead is the original brick fireplace accented in historic Moravian tiles designed and manufactured in nearby Doylestown. To the left is the living room with plenty of natural light and unique room design which leads into the very large dining room. The Eat-In-Kitchen was upgraded and expanded with ceramic tile counter tops and back splash, stainless steel appliances, additional cabinets, new lighting and tile flooring. Around the corner is a cedar coat closet, an updated half bath, a second staircase to the second level and an exterior door to a new large back deck. Heading to the second floor from the living room, take note of the beautiful stained glass window on the landing of the stairs. The primary bedroom has a large walk-in closet and an upgraded bath including an oversized tub/shower and beautiful vanity. Three additional bedrooms complete this level with one having a walk-out sitting area that overlooks the rear yard. On the third level is a very large 5th bedroom, an additional room for an office or exercise area and a non-working potential full bathroom. The basement contains the laundry, ample storage and the utilities. Recent home upgrades include a new roof, fresh exterior and interior paint throughout as well as new carpet on the second and third floors. In the rear of the home are three spaces for off street parking, a one car detached garage and wonderful rear yard with ironwork gate, small pond, a slate patio and ample space for gardening, all of which are luxuries in the city. Conveniently located within walking distance are parks, trails, restaurants and downtown Wilmington, this is a special historic home you dont want to miss!
Location
State DE
County New Castle
Area Wilmington (30906)
Zoning 26R-2
Rooms
Other Rooms Living Room, Dining Room, Primary Bedroom, Bedroom 2, Bedroom 3, Bedroom 4, Bedroom 5, Kitchen, Other, Bathroom 1, Bathroom 2, Half Bath
Basement Partial
Interior
Hot Water Natural Gas
Heating Baseboard - Hot Water
Cooling Window Unit(s)
Fireplaces Number 1
Fireplaces Type Wood
Fireplace Y
Heat Source Natural Gas
Laundry Basement
Exterior
Exterior Feature Porch(es), Deck(s)
Parking Features Garage - Front Entry
Garage Spaces 4.0
Water Access N
Accessibility None
Porch Porch(es), Deck(s)
Total Parking Spaces 4
Garage Y
Building
Story 3
Sewer Public Sewer
Water Public
Architectural Style Colonial
Level or Stories 3
Additional Building Above Grade, Below Grade
New Construction N
Schools
Elementary Schools Warner
Middle Schools Skyline
High Schools John Dickinson
School District Red Clay Consolidated
Others
Senior Community No
Tax ID 26-021.20-059
Ownership Fee Simple
SqFt Source Assessor
Special Listing Condition Standard
Read Less Info
Want to know what your home might be worth? Contact us for a FREE valuation!

Our team is ready to help you sell your home for the highest possible price ASAP

Bought with Daniel Bloom • Long & Foster Real Estate, Inc.
GET MORE INFORMATION
Agent | License ID: 0225193218 - VA, 5003479 - MD
+1(703) 298-7037 | jason@jasonandbonnie.com






