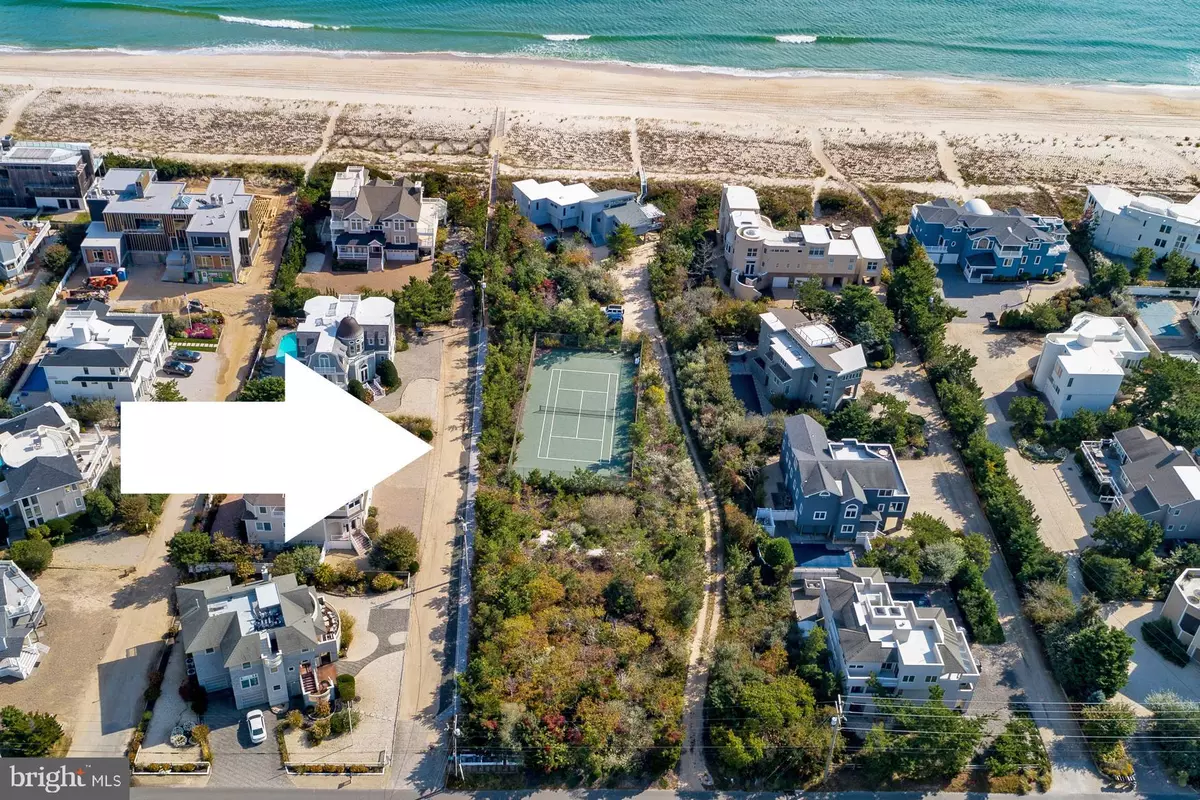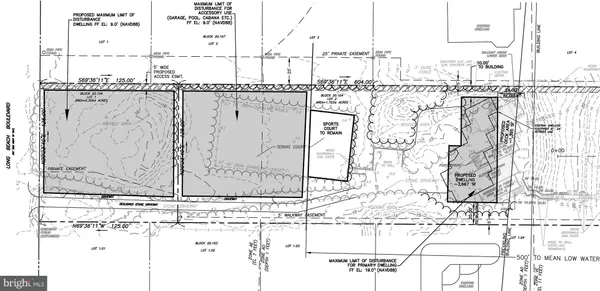$9,300,000
$9,975,000
6.8%For more information regarding the value of a property, please contact us for a free consultation.
5 Beds
3 Baths
3,413 SqFt
SOLD DATE : 09/01/2022
Key Details
Sold Price $9,300,000
Property Type Single Family Home
Sub Type Detached
Listing Status Sold
Purchase Type For Sale
Square Footage 3,413 sqft
Price per Sqft $2,724
Subdivision Loveladies
MLS Listing ID NJOC2009202
Sold Date 09/01/22
Style Coastal,Contemporary
Bedrooms 5
Full Baths 3
HOA Y/N N
Abv Grd Liv Area 3,413
Originating Board BRIGHT
Year Built 1970
Annual Tax Amount $37,447
Tax Year 2021
Lot Size 1.923 Acres
Acres 1.92
Lot Dimensions 125.00 x 670.00
Property Description
Truly one of the few remaining oceanfront tracts on all of LBI! Spanning from Long Beach Blvd to the ocean with expansive views and the utmost privacy. Sale includes two parcels, 93-A which is 125' x 125' and 93-B which is 125' X 545' +/- to MHWL and includes the tennis court and private walkway to the beach. CAFRA regulations allow for a 3,667sq' living space footprint for a graceful build of over 7,000sq' on two levels and more if your design incorporates three living levels, and the ability to construct detached accessory items such as garage, cabana and pool. You may also build a single family home on the “A” lot to expand your compound or sell it. Existing home being sold in as is condition but could be utilized for a summer or two – 5 bedrooms, 3 full baths, family room, great room, large screen porch, elevator and central a/c. This one is special!
Location
State NJ
County Ocean
Area Long Beach Twp (21518)
Zoning R10
Rooms
Other Rooms Great Room, Screened Porch
Main Level Bedrooms 3
Interior
Interior Features Built-Ins, Combination Dining/Living, Combination Kitchen/Dining, Elevator, Floor Plan - Open, Primary Bedroom - Ocean Front, Recessed Lighting, Upgraded Countertops, Tub Shower, Window Treatments
Hot Water Electric
Heating Heat Pump(s)
Cooling Central A/C
Flooring Ceramic Tile, Carpet
Equipment Cooktop, Dishwasher, Disposal, Dryer, Microwave, Oven - Wall, Oven/Range - Electric, Refrigerator, Washer, Water Heater
Fireplace N
Window Features Casement
Appliance Cooktop, Dishwasher, Disposal, Dryer, Microwave, Oven - Wall, Oven/Range - Electric, Refrigerator, Washer, Water Heater
Heat Source Electric
Exterior
Exterior Feature Deck(s), Porch(es), Screened
Garage Spaces 3.0
Water Access Y
View Ocean, Panoramic
Roof Type Asphalt,Shingle
Accessibility Elevator
Porch Deck(s), Porch(es), Screened
Total Parking Spaces 3
Garage N
Building
Story 2
Foundation Pilings
Sewer Public Sewer
Water Public
Architectural Style Coastal, Contemporary
Level or Stories 2
Additional Building Above Grade, Below Grade
New Construction N
Others
Senior Community No
Tax ID 18-00020 104-00002
Ownership Fee Simple
SqFt Source Estimated
Special Listing Condition Standard
Read Less Info
Want to know what your home might be worth? Contact us for a FREE valuation!

Our team is ready to help you sell your home for the highest possible price ASAP

Bought with Mindi Ridgway • Island Realty
GET MORE INFORMATION
Agent | License ID: 0225193218 - VA, 5003479 - MD
+1(703) 298-7037 | jason@jasonandbonnie.com






